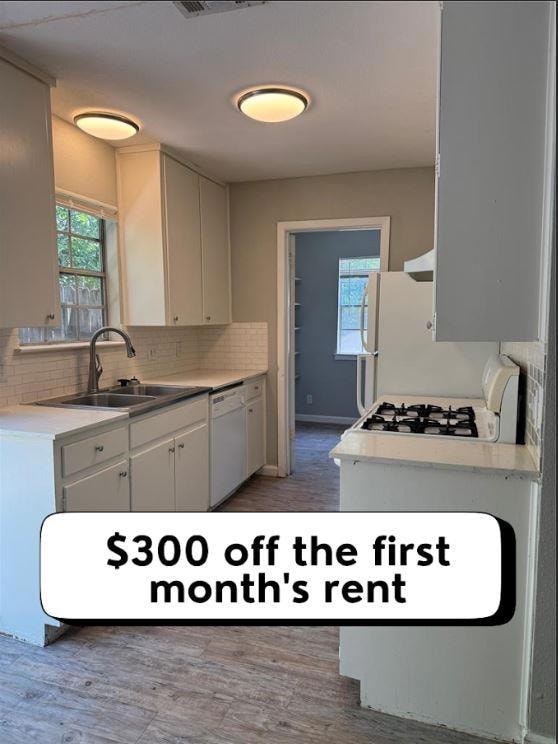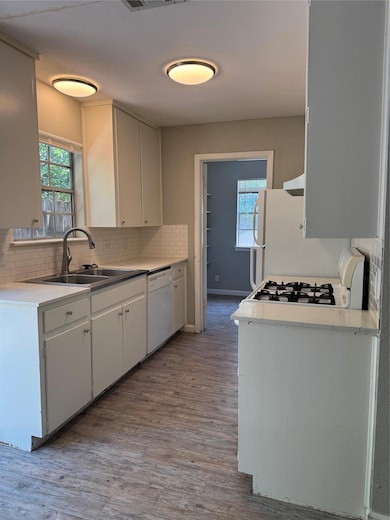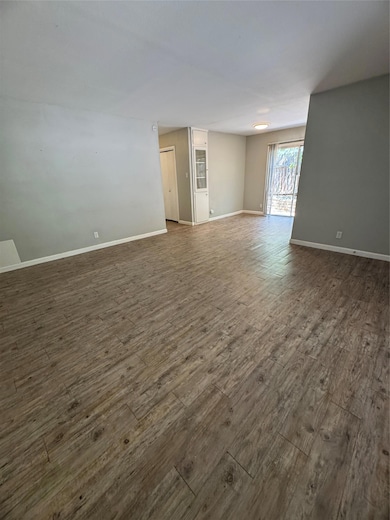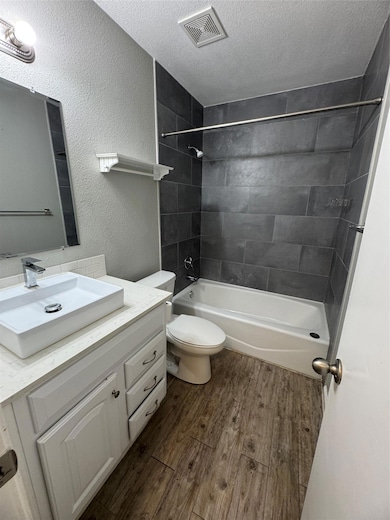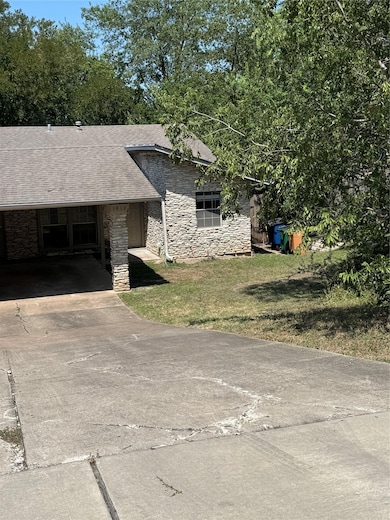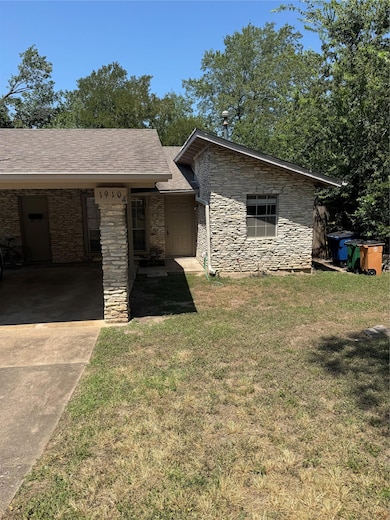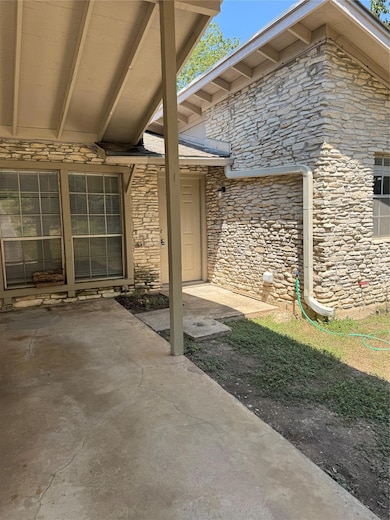1910 Westridge Dr Unit A Austin, TX 78704
Barton Hills NeighborhoodHighlights
- Private Yard
- No HOA
- 1-Story Property
- Barton Hills Elementary School Rated A
- Patio
- Attached Carport
About This Home
Move in special! Move in by 11/15/25 and get $300 off of your first month's rent! Look and Lease Special Apply within 24 hours of showing for move in by 11/15/25 and your application fees will be credited. Clean, Well-Maintained, and Move-In Ready! Lawncare included. Nestled at the end of a quiet cul-de-sac in the coveted Zilker Park area, this charming home offers the perfect blend of style, comfort, and convenience. Just minutes from Downtown, South Congress, UT, and Austin’s best dining and entertainment, with easy access to Mopac, I-35, Loop 360, and South Lamar.
Step inside to find warm wood vinyl floors, a bright living room open to the dining area, and a sleek galley kitchen with a gas stove and refrigerator included. An updated bathroom adds a touch of everyday luxury, while the large, versatile laundry room off the kitchen—with its own exterior door—brings extra functionality.
Enjoy the spacious front and side yards, a covered carport, and the vibrant lifestyle of 78704 right at your doorstep. Live the Zilker life—style, charm, and unbeatable location—all in one place.
Listing Agent
Classic Realty Brokerage Phone: (512) 284-5233 License #0757835 Listed on: 08/08/2025
Property Details
Home Type
- Multi-Family
Est. Annual Taxes
- $19,719
Year Built
- Built in 1971 | Remodeled
Lot Details
- East Facing Home
- Lot Sloped Down
- Private Yard
- Back and Front Yard
Home Design
- Duplex
- Composition Roof
Interior Spaces
- 2,324 Sq Ft Home
- 1-Story Property
- Ceiling Fan
- Blinds
- Aluminum Window Frames
- Window Screens
- Vinyl Flooring
Kitchen
- Gas Range
- Range Hood
- Dishwasher
Bedrooms and Bathrooms
- 2 Main Level Bedrooms
- 1 Full Bathroom
Parking
- 2 Parking Spaces
- Attached Carport
- Parking Accessed On Kitchen Level
- Driveway
- Assigned Parking
Outdoor Features
- Patio
Schools
- Barton Hills Elementary School
- O Henry Middle School
- Austin High School
Utilities
- Central Air
- Heating System Uses Natural Gas
- Separate Meters
- Natural Gas Connected
Listing and Financial Details
- Security Deposit $2,200
- Tenant pays for all utilities
- The owner pays for grounds care
- 12 Month Lease Term
- $75 Application Fee
- Assessor Parcel Number 01020905250000
Community Details
Overview
- No Home Owners Association
- 2 Units
- Stenger Subdivision
- Property managed by Classic Property Management
Pet Policy
- Pet Deposit $350
- Dogs and Cats Allowed
Map
Source: Unlock MLS (Austin Board of REALTORS®)
MLS Number: 1282790
APN: 102747
- 1902 Westridge Dr
- 2011 Westridge Dr
- 2504 Wilke Dr
- 2502 Barhill Dr
- 2304 Fortune Dr
- 2109 Barton Hills Dr
- 2401 Homedale Cir
- 2512 Ridgeview St
- 2400 Rockingham Cir
- 2209 Rae Dell Ave
- 2404 Arpdale St
- 1503 Cliffside Dr
- 2018 Ford St
- 2306 Arpdale St Unit A
- 2500 Cedarview Dr
- 1600 Barton Hills Dr
- 2603 Rockingham Dr
- 2320 Montclaire St
- 2605 Rockingham Dr
- 2006 Ford St
- 2500 Barhill Dr
- 2105 Rabb Rd
- 2102 Ann Arbor Ave Unit A
- 2307 Trailside Dr Unit ID1054236P
- 2307 Trailside Dr Unit ID1054221P
- 2015 Rabb Glen St Unit ID1254581P
- 2305 Trailside Dr Unit ID1054222P
- 2015 de Verne St
- 2017 Bluebonnet Ln
- 2205 Spring Creek Dr Unit ID1054227P
- 2205 Spring Creek Dr Unit ID1054226P
- 1213 Hollow Creek Dr Unit 3
- 1715 Bluebonnet Ln Unit A
- 2309 La Casa Dr Unit A
- 2605 Trailside Dr Unit B
- 1206 Hollow Creek Dr Unit ID1054559P
- 1203 Hollow Creek Dr Unit ID1060664P
- 1806 Blue Crest Dr Unit B
- 1904 Anita Dr Unit A
- 2204 Trailside Dr Unit ID1054225P
