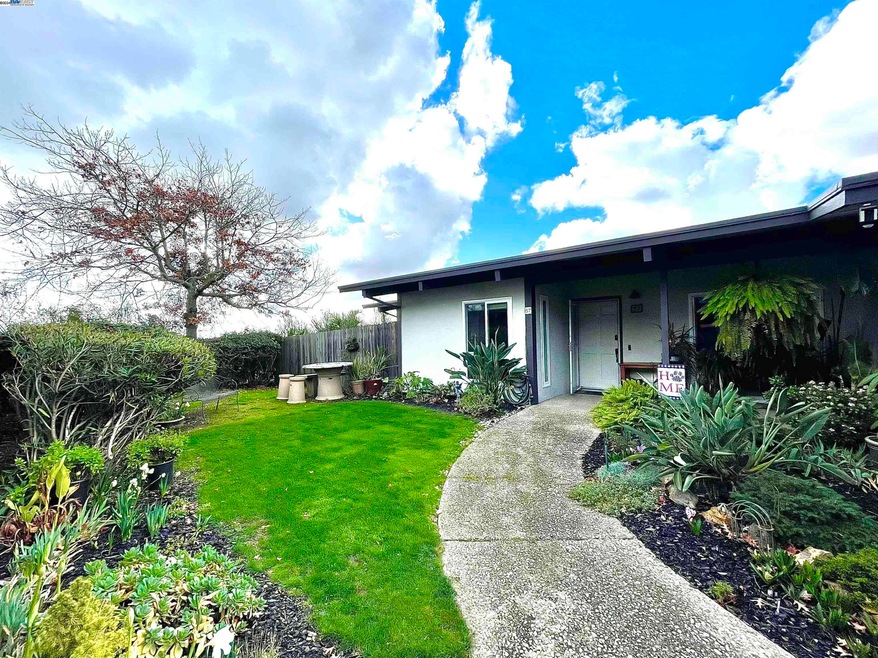
19100 Crest Ave Unit 57 Castro Valley, CA 94546
West Castro Valley NeighborhoodEstimated Value: $852,000 - $866,319
Highlights
- Spa
- 12.56 Acre Lot
- End Unit
- Stanton Elementary School Rated A-
- Clubhouse
- Stone Countertops
About This Home
As of March 2024Experience breathtaking, panoramic bay views from the comfort of your own home! Step outside to discover a sprawling, fenced oasis adorned with pavers and accented by a serene Koi pond, providing the perfect backdrop for relaxation and entertainment. Enjoy preparing meals in the open, gourmet kitchen with granite countertops while enjoying the lovely bay and hillside views. Retreat to the comfort of three spacious bedrooms, each offering a peaceful sanctuary to unwind after a long day. The master suite boasts its own private ensuite bathroom, providing a luxurious retreat for rest and relaxation. Additional features include updated bathrooms and vaulted ceilings. Residents enjoy access to exclusive amenities, including landscaped grounds, community swimming pool, tennis courts and clubhouse. This single level, 3 bedroom, 2 bath, 1525 (approx.) sq. ft. bungalow model with no upstairs or downstairs neighbors is rarely available in Highland Place. Schedule a showing today and experience the epitome of bay view living! Commuters will appreciate the easy access to transportation hubs, while families will love the proximity to Award winning Castro Valley schools. Video link https://youtu.be/GHORrlVqqOo
Last Buyer's Agent
Mary Jane Deering
The Scotsman Realty Group License #00895222
Property Details
Home Type
- Condominium
Year Built
- Built in 1973
Lot Details
- End Unit
- Back Yard
HOA Fees
- $799 Monthly HOA Fees
Parking
- Carport
Home Design
- Bungalow
- Stucco
Interior Spaces
- 1-Story Property
- Fireplace With Gas Starter
- Dining Area
- Stone Countertops
Flooring
- Carpet
- Laminate
Bedrooms and Bathrooms
- 3 Bedrooms
- 2 Full Bathrooms
Laundry
- Dryer
- Washer
Pool
- Spa
Utilities
- No Cooling
- Central Heating
Community Details
Overview
- Association fees include common area maintenance, exterior maintenance, reserves, trash, water/sewer
- 108 Units
- Highland Place Coop Association, Phone Number (916) 965-8964
- Highland Place Subdivision
Amenities
- Clubhouse
Recreation
- Tennis Courts
- Community Pool
Ownership History
Purchase Details
Home Financials for this Owner
Home Financials are based on the most recent Mortgage that was taken out on this home.Similar Home in Castro Valley, CA
Home Values in the Area
Average Home Value in this Area
Purchase History
| Date | Buyer | Sale Price | Title Company |
|---|---|---|---|
| Highland Place Cooperative Inc | -- | Wfg National Title Insurance C |
Mortgage History
| Date | Status | Borrower | Loan Amount |
|---|---|---|---|
| Open | Highland Place Cooperative Inc | $500,000 | |
| Previous Owner | Fenderson Kevin | $400,000 | |
| Previous Owner | Fenderson Kevin | $380,000 | |
| Previous Owner | Fenderson Kevin | $445,500 |
Property History
| Date | Event | Price | Change | Sq Ft Price |
|---|---|---|---|---|
| 02/04/2025 02/04/25 | Off Market | $900,000 | -- | -- |
| 03/14/2024 03/14/24 | Sold | $900,000 | +28.9% | $590 / Sq Ft |
| 02/16/2024 02/16/24 | Pending | -- | -- | -- |
| 01/31/2024 01/31/24 | For Sale | $698,000 | -- | $458 / Sq Ft |
Tax History Compared to Growth
Agents Affiliated with this Home
-
Leslie Peterson

Seller's Agent in 2024
Leslie Peterson
(510) 697-1208
14 in this area
140 Total Sales
-
Francesca Davila

Seller Co-Listing Agent in 2024
Francesca Davila
(510) 461-9207
6 in this area
26 Total Sales
-
M
Buyer's Agent in 2024
Mary Jane Deering
The Scotsman Realty Group
Map
Source: Bay East Association of REALTORS®
MLS Number: 41048882
APN: 084B-0378-109-00
- 19100 Crest Ave Unit 17
- 2500 Miramar Ave Unit 101
- 18789 Sydney Cir
- 18631 Laredo Rd
- 2836 Sydney Way
- 0 Miramonte Ave Unit ML82004973
- 19464 Yuma St
- 0 Miramonte Corner Saratoga Unit 41091854
- 16443 Saratoga St Unit 302W
- 16451 Saratoga St Unit 306W
- 2044 Strang Ave
- 16560 Russell Ct
- 3134 Terry Ct
- 16026 Selborne Dr
- 16735 Cowell St
- 2168 167th Ave
- 2084 167th Ave
- 16830 President Dr
- 3254 Keith Ave
- 19669 Betrose Ct
- 19100 Crest Ave Unit 2
- 19100 Crest Ave
- 19100 Crest Ave #108 Unit 108
- 19100 Crest Ave Unit 57
- 19100 Crest Ave Unit 56
- 19100 Crest Ave Unit 55
- 19100 Crest Ave Unit 54
- 19100 Crest Ave Unit 53
- 19100 Crest Ave Unit 52
- 19100 Crest Ave Unit 91
- 19100 Crest Ave Unit 94
- 19100 Crest Ave Unit 93
- 19100 Crest Ave Unit 96
- 19100 Crest Ave Unit 95
- 19100 Crest Ave Unit 98
- 19100 Crest Ave Unit 97
- 19100 Crest Ave Unit 100
- 19100 Crest Ave Unit 99
- 19100 Crest Ave Unit 102
- 19100 Crest Ave Unit 101
