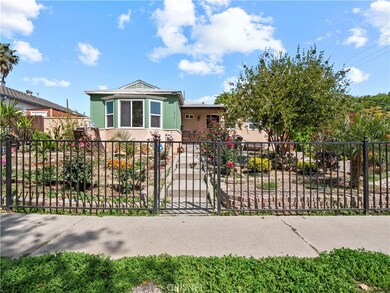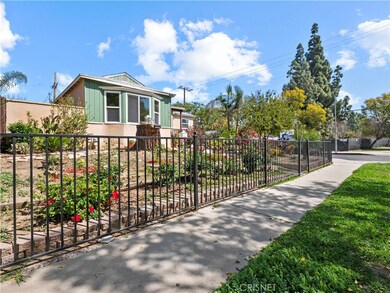
19101 Archwood St Reseda, CA 91335
Highlights
- Corner Lot
- No HOA
- Home Office
- Quartz Countertops
- Neighborhood Views
- 5-minute walk to L.A.P.D. S.W.A.T. Officer Randal D. Simmons Park
About This Home
As of May 2021This beautifully upgraded home is located on a sweeping 6,187 square foot corner lot in one of Reseda's most sought after neighborhoods, and as soon as you lay your eyes on it you'll immediately recognize the true "PRIDE-OF-OWNERSHIP." Here are some of its many fine features: Its wrought iron fencing, colorful tiered planters, swaying palm tree and front courtyard patio enhance its eye-catching curb appeal. The custom front door swings open to a flowing 1,178 square foot open concept floor plan that is in "MOVE-IN-CONDITION" with a designer paint scheme, and complementary blend of laminate and tile flooring. The spacious living room is bathed in natural light from multitude of windows. Kitchen with abundant custom cabinets, quartz counters with full back-splash, durable deep basin farmhouse steel sink, stainless steel appliances, gas range, ventilation hood, breakfast bar with custom pendant lighting, plus the convenience of the large adjoining dining room with its direct patio access. 3 spacious bedrooms, 2 beautifully appointed bathrooms. Energy efficient dual pane windows. Newer central air & heating system. Enjoy the backyard's tall privacy fencing, patio with gazebo. You'll have no problem parking of your vehicles and other toys off street on the huge concrete driveway, in 2 car detached garage or in the backyard behind the rolling security gate. Walking distance of Randall D. Simmons Park, and minutes away from Northridge mall, Westfield mall, and Warner center.
Last Agent to Sell the Property
Park Regency Realty License #01804149 Listed on: 04/02/2021

Home Details
Home Type
- Single Family
Est. Annual Taxes
- $8,731
Year Built
- Built in 1951
Lot Details
- 6,188 Sq Ft Lot
- Corner Lot
- Property is zoned LAR1
Parking
- 2 Car Garage
- 2 Open Parking Spaces
- Parking Available
- Driveway
Home Design
- Turnkey
Interior Spaces
- 1,178 Sq Ft Home
- 1-Story Property
- Dining Room
- Home Office
- Neighborhood Views
Kitchen
- Breakfast Bar
- Quartz Countertops
Flooring
- Laminate
- Tile
Bedrooms and Bathrooms
- 3 Main Level Bedrooms
- 2 Full Bathrooms
- Quartz Bathroom Countertops
Laundry
- Laundry Room
- Laundry Located Outside
Outdoor Features
- Open Patio
- Exterior Lighting
Utilities
- Central Heating and Cooling System
Community Details
- No Home Owners Association
Listing and Financial Details
- Tax Lot 70
- Tax Tract Number 16335
- Assessor Parcel Number 2129018034
Ownership History
Purchase Details
Home Financials for this Owner
Home Financials are based on the most recent Mortgage that was taken out on this home.Purchase Details
Home Financials for this Owner
Home Financials are based on the most recent Mortgage that was taken out on this home.Purchase Details
Home Financials for this Owner
Home Financials are based on the most recent Mortgage that was taken out on this home.Purchase Details
Purchase Details
Home Financials for this Owner
Home Financials are based on the most recent Mortgage that was taken out on this home.Purchase Details
Home Financials for this Owner
Home Financials are based on the most recent Mortgage that was taken out on this home.Purchase Details
Purchase Details
Purchase Details
Purchase Details
Similar Homes in Reseda, CA
Home Values in the Area
Average Home Value in this Area
Purchase History
| Date | Type | Sale Price | Title Company |
|---|---|---|---|
| Grant Deed | $672,000 | Fidelity Sherman Oaks | |
| Interfamily Deed Transfer | -- | None Available | |
| Grant Deed | $399,000 | Provident Title Company | |
| Grant Deed | $220,000 | Provident Title Company | |
| Grant Deed | $450,000 | Stewart Title | |
| Grant Deed | $119,500 | Chicago Title | |
| Trustee Deed | $125,746 | -- | |
| Grant Deed | -- | -- | |
| Grant Deed | -- | -- | |
| Quit Claim Deed | -- | Commonwealth Land Title Co |
Mortgage History
| Date | Status | Loan Amount | Loan Type |
|---|---|---|---|
| Open | $100,000 | Credit Line Revolving | |
| Open | $638,400 | New Conventional | |
| Previous Owner | $440,000 | New Conventional | |
| Previous Owner | $444,000 | New Conventional | |
| Previous Owner | $360,000 | New Conventional | |
| Previous Owner | $359,000 | New Conventional | |
| Previous Owner | $360,000 | Purchase Money Mortgage | |
| Previous Owner | $90,000 | Credit Line Revolving | |
| Previous Owner | $318,750 | Fannie Mae Freddie Mac | |
| Previous Owner | $275,000 | Unknown | |
| Previous Owner | $110,000 | Stand Alone Second | |
| Previous Owner | $64,000 | Unknown | |
| Previous Owner | $36,946 | Unknown | |
| Previous Owner | $10,425 | Stand Alone Second | |
| Previous Owner | $118,865 | FHA |
Property History
| Date | Event | Price | Change | Sq Ft Price |
|---|---|---|---|---|
| 05/12/2021 05/12/21 | Sold | $672,000 | 0.0% | $570 / Sq Ft |
| 04/11/2021 04/11/21 | Pending | -- | -- | -- |
| 04/08/2021 04/08/21 | Off Market | $672,000 | -- | -- |
| 04/02/2021 04/02/21 | For Sale | $650,000 | +62.9% | $552 / Sq Ft |
| 06/05/2014 06/05/14 | Sold | $399,000 | -0.2% | $339 / Sq Ft |
| 05/04/2014 05/04/14 | Pending | -- | -- | -- |
| 04/29/2014 04/29/14 | Price Changed | $399,900 | +0.2% | $339 / Sq Ft |
| 04/22/2014 04/22/14 | Price Changed | $399,000 | -0.2% | $339 / Sq Ft |
| 04/15/2014 04/15/14 | For Sale | $399,900 | +81.8% | $339 / Sq Ft |
| 03/06/2014 03/06/14 | Sold | $220,000 | 0.0% | $187 / Sq Ft |
| 01/08/2014 01/08/14 | Pending | -- | -- | -- |
| 01/08/2014 01/08/14 | For Sale | $220,000 | 0.0% | $187 / Sq Ft |
| 01/01/2014 01/01/14 | Pending | -- | -- | -- |
| 12/09/2013 12/09/13 | Pending | -- | -- | -- |
| 12/09/2013 12/09/13 | For Sale | $220,000 | -- | $187 / Sq Ft |
Tax History Compared to Growth
Tax History
| Year | Tax Paid | Tax Assessment Tax Assessment Total Assessment is a certain percentage of the fair market value that is determined by local assessors to be the total taxable value of land and additions on the property. | Land | Improvement |
|---|---|---|---|---|
| 2025 | $8,731 | $727,392 | $581,915 | $145,477 |
| 2024 | $8,731 | $713,130 | $570,505 | $142,625 |
| 2023 | $8,561 | $699,148 | $559,319 | $139,829 |
| 2022 | $8,161 | $685,440 | $548,352 | $137,088 |
| 2021 | $5,555 | $451,863 | $361,493 | $90,370 |
| 2020 | $5,609 | $447,231 | $357,787 | $89,444 |
| 2019 | $5,391 | $438,463 | $350,772 | $87,691 |
| 2018 | $8,131 | $429,867 | $343,895 | $85,972 |
| 2017 | $8,014 | $421,439 | $337,152 | $84,287 |
| 2016 | $5,056 | $413,177 | $330,542 | $82,635 |
| 2015 | $4,983 | $406,971 | $325,577 | $81,394 |
| 2014 | $3,324 | $261,000 | $196,000 | $65,000 |
Agents Affiliated with this Home
-

Seller's Agent in 2021
Fredy Gonzalez
Park Regency Realty
(818) 689-3471
34 in this area
71 Total Sales
-

Buyer's Agent in 2021
Carlos Flores
Better Homes and Gardens RE
(562) 299-9201
1 in this area
68 Total Sales
-

Seller's Agent in 2014
Tony Amer
TM Real Estate Brokers
(562) 244-0093
48 Total Sales
-
J
Seller's Agent in 2014
James Cotton
Wesley Homes & Financial
(818) 675-4166
23 Total Sales
-
A
Buyer's Agent in 2014
Abe Talaie
No Firm Affiliation
Map
Source: California Regional Multiple Listing Service (CRMLS)
MLS Number: SR21068688
APN: 2129-018-034
- 19119 Lemay St
- 19120 Hartland St
- 19017 Vanowen St
- 18931 Kittridge St Unit 73
- 6846 Wystone Ave
- 6916 Claire Ave
- 6670 Aura Ave
- 6606 Aura Ave
- 6552 Aura Ave
- 7019 Claire Ave
- 18746 Welby Way
- 6711 Rhea Ave
- 7008 Aura Ave
- 18713 Vanowen St
- 6829 Yolanda Ave
- 19324 Victory Blvd
- 6504 Rhea Ave
- 6653 Belmar Ave
- 18726 Gilmore St
- 19536 Kittridge St






