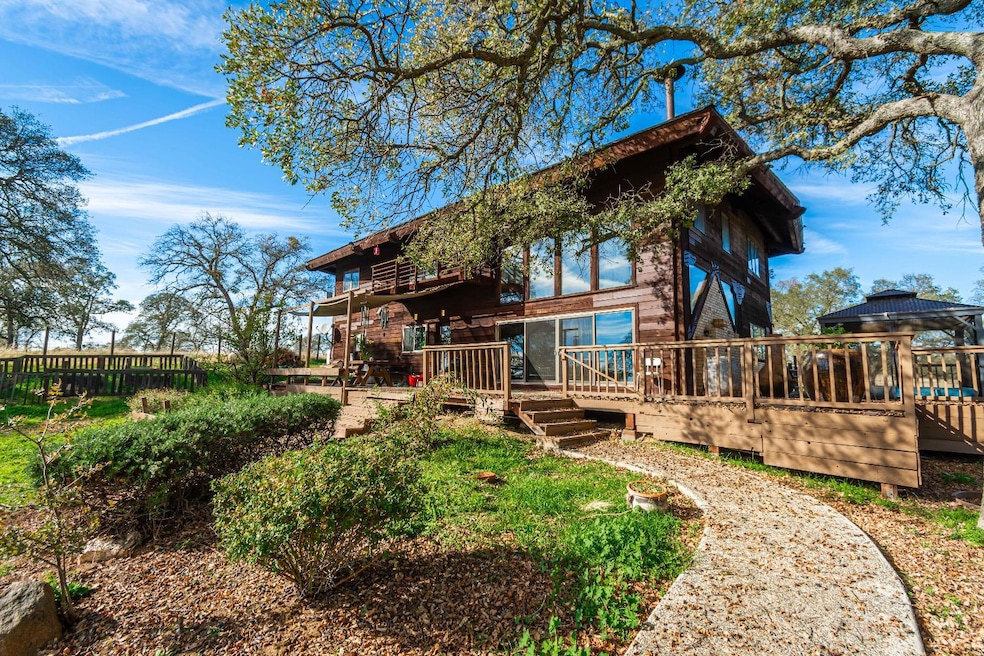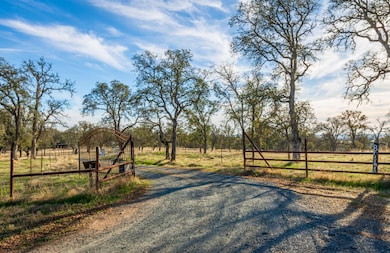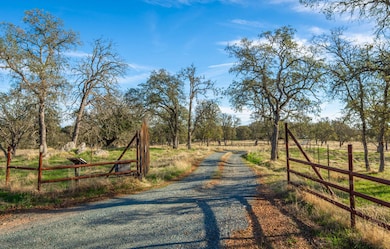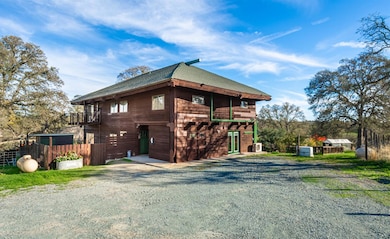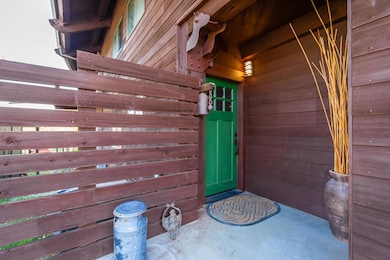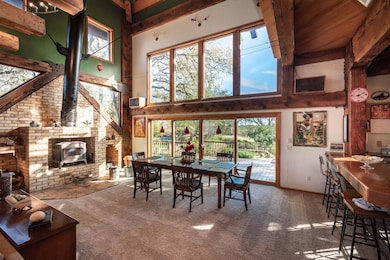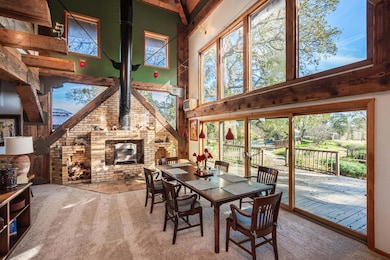19101 Poppy Hill Ln Plymouth, CA 95669
Estimated payment $5,410/month
Highlights
- Hot Property
- Horses Allowed On Property
- In Ground Pool
- Amador High School Rated 9+
- Greenhouse
- RV Access or Parking
About This Home
A One-of-a-Kind Country Retreat on 40 Acres If you've been dreaming of wide-open space, fresh air, and a place to truly live close to the land, this property delivers. Set on 40 beautiful acres, it offers room for cattle, pigs, chickens, a hobby farm, or even your own private equestrian ranch. The custom home is as distinctive as the land itself. Built from reclaimed bridge timbers and accented with handcrafted metal art, every beam and detail tells its own story. Inside, the main floor features a spacious, open living areaperfect for gathering with family and friends. Upstairs, you'll find three bedrooms, two bathrooms, and a cozy loft. Outdoors, the property stretches wide with plenty of opportunity. If you enjoy gardening there's a greenhouse & raised vegetable beds. The built-in pool and BBQ area are ideal for hosting family & friends. Whether you're looking to put down roots, start a homestead, or simply relax & enjoy the peaceful beauty of country life, this retreat has everything you need. Settle in, spread out, and make it your own.
Listing Agent
Windermere Signature Properties Cameron Park/Placerville License #02072681 Listed on: 11/14/2025

Home Details
Home Type
- Single Family
Est. Annual Taxes
- $4,818
Year Built
- Built in 1985 | Remodeled
Lot Details
- 39.22 Acre Lot
- Fenced For Horses
- Backyard Sprinklers
- Property is zoned R1A
Home Design
- Raised Foundation
- Slab Foundation
- Composition Roof
Interior Spaces
- 2,956 Sq Ft Home
- 2-Story Property
- Beamed Ceilings
- Wood Burning Stove
- Wood Burning Fireplace
- Double Pane Windows
- Window Screens
- Combination Dining and Living Room
- Loft
- Storage
Kitchen
- Breakfast Bar
- Free-Standing Gas Oven
- Self-Cleaning Oven
- Free-Standing Gas Range
- Microwave
- Dishwasher
- Kitchen Island
- Stone Countertops
- Disposal
Flooring
- Carpet
- Laminate
- Tile
Bedrooms and Bathrooms
- 3 Bedrooms
- Primary Bedroom Upstairs
- Separate Bedroom Exit
- Walk-In Closet
- 3 Full Bathrooms
- Tile Bathroom Countertop
- Secondary Bathroom Double Sinks
- Low Flow Toliet
- Soaking Tub
- Bathtub with Shower
- Multiple Shower Heads
- Separate Shower
- Low Flow Shower
Laundry
- Laundry Room
- Laundry Cabinets
- 220 Volts In Laundry
- Gas Dryer Hookup
Home Security
- Carbon Monoxide Detectors
- Fire and Smoke Detector
Parking
- 1 Carport Space
- No Garage
- Gravel Driveway
- Unpaved Parking
- RV Access or Parking
Eco-Friendly Details
- Solar Power System
- Solar Heating System
Pool
- In Ground Pool
- Vinyl Pool
- Pool Sweep
Outdoor Features
- Seasonal Pond
- Balcony
- Deck
- Greenhouse
- Shed
- Rear Porch
Horse Facilities and Amenities
- Horses Allowed On Property
- Trailer Storage
Utilities
- Multiple cooling system units
- Central Heating and Cooling System
- Heating System Uses Propane
- Underground Utilities
- 220 Volts
- 220 Volts in Kitchen
- Gas Tank Leased
- Water Holding Tank
- Well
- Tankless Water Heater
- Septic System
- High Speed Internet
Community Details
- No Home Owners Association
- Pond Year Round
Listing and Financial Details
- Assessor Parcel Number 001-140-170-00
Map
Home Values in the Area
Average Home Value in this Area
Tax History
| Year | Tax Paid | Tax Assessment Tax Assessment Total Assessment is a certain percentage of the fair market value that is determined by local assessors to be the total taxable value of land and additions on the property. | Land | Improvement |
|---|---|---|---|---|
| 2025 | $4,818 | $486,371 | $157,444 | $328,927 |
| 2024 | $4,818 | $476,835 | $154,357 | $322,478 |
| 2023 | $4,722 | $467,486 | $151,331 | $316,155 |
| 2022 | $4,616 | $458,320 | $148,364 | $309,956 |
| 2021 | $4,526 | $449,334 | $145,455 | $303,879 |
| 2020 | $4,481 | $444,728 | $143,964 | $300,764 |
| 2019 | $4,392 | $436,009 | $141,142 | $294,867 |
| 2018 | $4,306 | $427,461 | $138,375 | $289,086 |
| 2017 | $4,222 | $419,080 | $135,662 | $283,418 |
| 2016 | $4,138 | $410,863 | $133,002 | $277,861 |
| 2015 | $4,079 | $404,693 | $131,005 | $273,688 |
| 2014 | $3,996 | $396,766 | $128,439 | $268,327 |
Property History
| Date | Event | Price | List to Sale | Price per Sq Ft |
|---|---|---|---|---|
| 11/14/2025 11/14/25 | For Sale | $950,000 | -- | $321 / Sq Ft |
Purchase History
| Date | Type | Sale Price | Title Company |
|---|---|---|---|
| Grant Deed | $200,000 | Western Land Title Company | |
| Grant Deed | -- | Western Land Title Co |
Mortgage History
| Date | Status | Loan Amount | Loan Type |
|---|---|---|---|
| Open | $70,000 | Seller Take Back |
Source: MetroList
MLS Number: 225136153
APN: 001-140-017-000
- 21271 Latrobe Rd
- 20160 Latrobe Rd
- 17000 Latrobe Rd
- 5855 Carbondale Rd
- 0 Latrobe Rd
- 5901 Old Sacramento Rd
- 6055 Old Sacramento Rd
- 15556 Topspin Way
- 7316 Bermuda Ct
- 8489 White Hawk Rd
- 7400 Mamba Ct
- 7404 Mamba Ct
- The Trailblazer Plan at Riverview
- The Traveler Plan at Riverview
- The Globetrotter Plan at Riverview
- The Expeditionist Plan at Riverview
- 7401 Mamba Ct
- The Voyager Plan at Riverview
- 15362 Shaq St
- 15351 Shaq St
- 613 Morning Glory Cir
- 5291 Bryant Rd
- 9640 Martingale Ct
- 17 Raggio Rd Unit 4
- 12663 Snowy Owl Way
- 3475 Williamson Dr
- 14481 Southpointe Dr
- 2230 Valley View Pkwy
- 4432 Arctic Tern Way
- 2100 Valley View Pkwy
- 205 Court St
- 3304 Sunny Gate Ln
- 4417 Neptune Cir
- 2690 Country Club Dr
- 2600 Knollwood Ct
- 4373 Town Center Blvd
- 4449 Tucker Dr
- 2790 Osborne Rd
- 101 Pique Loop
- 115 Healthy Way
