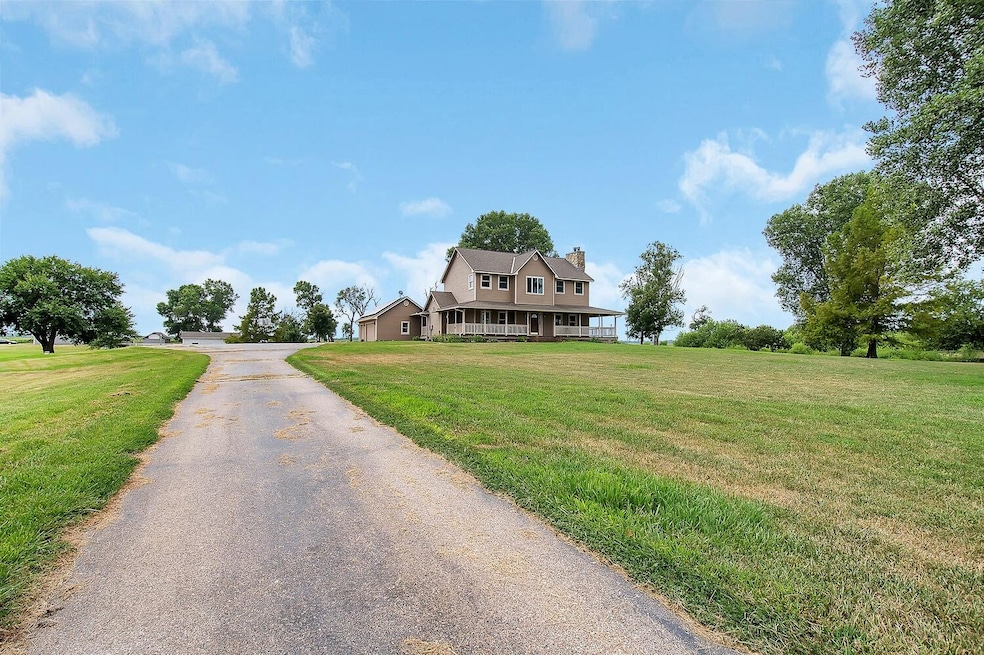
19103 W 109th St N Sedgwick, KS 67135
Highlights
- Horses Allowed On Property
- Pond
- Traditional Architecture
- Community Lake
- Family Room with Fireplace
- Wood Flooring
About This Home
As of November 2022Country Home Charmer with Private Pond! As you walk in, the foyer is open and inviting. The open floor plan is great for entertaining and fun! The main floor family is open to the kitchen. The kitchen has a plethora of cabinets and a huge pantry with pullout shelving! Enjoy breakfast in the dining nook that overlooks the pond and rolling fields. The living room is just as cozy. It offers a fireplace, formal dining area, and two sets of patio doors leading to the much desired wrap around porch! And, the views are amazing from this room too. Don't miss the main floor laundry room with a sink! Heading upstairs, the large, master bedroom awaits. The master is bright, with views of most of the property. There is a walk in closet, plus a closet just for your shoes and extras! The bathroom is ideal with double sinks, a whirlpool tub and separate shower. The hall bathroom offers convenience with double sinks as well. The other three bedrooms upstairs are roomy with nice views also. Downstairs you will find a Rec/Family room with built-in shelving, and a wet bar! The fifth bedroom, and second full bathroom are a great addition to this basement. The storage room gives you plenty of room, and the concrete storm room is an added bonus! BONUS...the home also Features a 4 Zone Geothermal HVAC system and NEWER INSTALLED PAID FOR SOLAR PANEL SYSTEM. The outside amenities on this 8.44 acres of land are just as appealing! The detached garage has a covered walkway to the house. The backyard area is fenced, and there is a sprinkler system in place. The other two outbuildings both have concrete flooring and electricity. The largest of the two buildings is 40 x 40 with 2 Overhead Doors.
Last Agent to Sell the Property
LPT Realty, LLC License #SP00235391 Listed on: 07/22/2022

Home Details
Home Type
- Single Family
Est. Annual Taxes
- $5,622
Year Built
- Built in 1996
Lot Details
- 8.44 Acre Lot
- Fenced
- Sprinkler System
Home Design
- Traditional Architecture
- Frame Construction
- Composition Roof
Interior Spaces
- 2-Story Property
- Wet Bar
- Ceiling Fan
- Multiple Fireplaces
- Attached Fireplace Door
- Family Room with Fireplace
- Living Room with Fireplace
- Formal Dining Room
- Wood Flooring
Kitchen
- Breakfast Bar
- Oven or Range
- Electric Cooktop
- Range Hood
- Dishwasher
- Disposal
Bedrooms and Bathrooms
- 5 Bedrooms
- En-Suite Primary Bedroom
- Walk-In Closet
- Dual Vanity Sinks in Primary Bathroom
- Jettted Tub and Separate Shower in Primary Bathroom
Laundry
- Laundry on main level
- Sink Near Laundry
- 220 Volts In Laundry
Finished Basement
- Basement Fills Entire Space Under The House
- Bedroom in Basement
- Finished Basement Bathroom
- Basement Storage
- Basement Windows
Home Security
- Storm Windows
- Storm Doors
Parking
- 3 Car Detached Garage
- Garage Door Opener
Outdoor Features
- Pond
- Covered Deck
- Outdoor Storage
- Outbuilding
- Storm Cellar or Shelter
- Rain Gutters
Schools
- Bentley Elementary School
- Halstead Middle School
- Halstead High School
Horse Facilities and Amenities
- Horses Allowed On Property
Utilities
- Forced Air Zoned Heating and Cooling System
- Geothermal Heating and Cooling
- Private Water Source
- Septic Tank
Community Details
- Community Lake
Listing and Financial Details
- Assessor Parcel Number 20173-044-17-0-12-00-001.00
Similar Homes in Sedgwick, KS
Home Values in the Area
Average Home Value in this Area
Property History
| Date | Event | Price | Change | Sq Ft Price |
|---|---|---|---|---|
| 07/22/2025 07/22/25 | Pending | -- | -- | -- |
| 06/19/2025 06/19/25 | For Sale | $730,000 | +28.5% | $154 / Sq Ft |
| 11/14/2022 11/14/22 | Sold | -- | -- | -- |
| 09/21/2022 09/21/22 | Pending | -- | -- | -- |
| 08/26/2022 08/26/22 | Price Changed | $568,000 | -3.4% | $161 / Sq Ft |
| 07/22/2022 07/22/22 | For Sale | $588,000 | +47.0% | $167 / Sq Ft |
| 05/27/2015 05/27/15 | Sold | -- | -- | -- |
| 04/16/2015 04/16/15 | Pending | -- | -- | -- |
| 03/16/2015 03/16/15 | For Sale | $400,000 | -- | $113 / Sq Ft |
Tax History Compared to Growth
Agents Affiliated with this Home
-
V
Seller's Agent in 2025
Val Peare
Berkshire Hathaway PenFed Realty
-
T
Seller's Agent in 2022
Tony Resnik
LPT Realty, LLC
-
A
Buyer's Agent in 2022
Amanda Buffalo
Berkshire Hathaway PenFed Realty
-
S
Seller's Agent in 2015
Stephanie Carlson
Berkshire Hathaway PenFed Realty
-
M
Buyer's Agent in 2015
Michelle Leeper
Berkshire Hathaway PenFed Realty
Map
Source: South Central Kansas MLS
MLS Number: 614717
APN: 044-17-0-12-00-001.00
- 22015 W 101st St N
- 15712 W 117th St N
- 101 S Davidson Ave
- 145 W Ragan Ave
- 117 N Wichita St
- Lot 2 Block D
- 00000 Castle Estates Replat Add
- 00000 Castle Estate Replat Add
- 115 N Devinshire Ave
- Lot 19 Block E
- Lot 24 Block E
- Lot 18 Block E
- Lot 25 Block E
- Lot 17 Block E
- Lot 26 Block E
- 00000 E Sterling St
- Lot 16 Block E
- Lot 27 Block E
- Lot 28 Block E
- Lot 29 Block E






