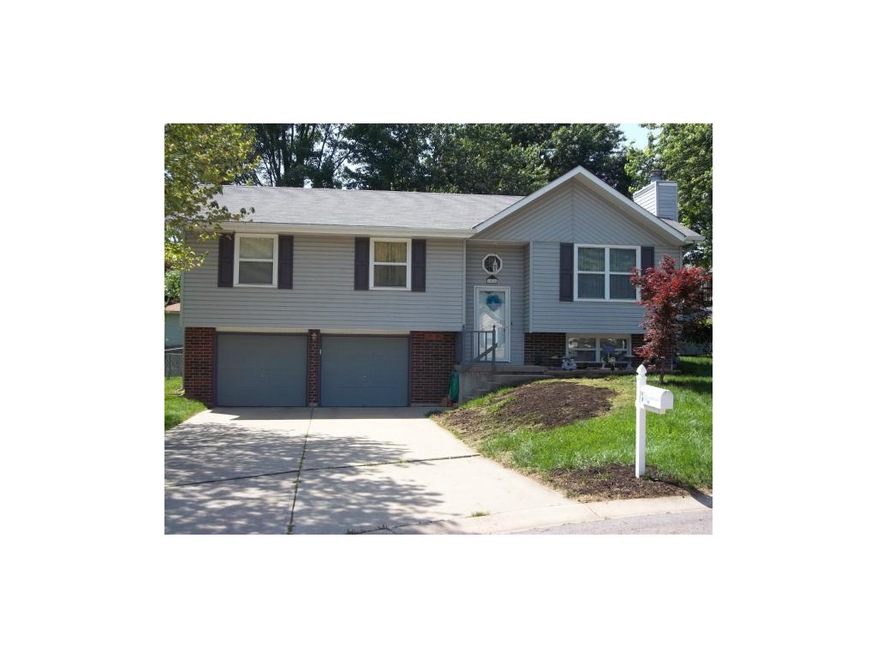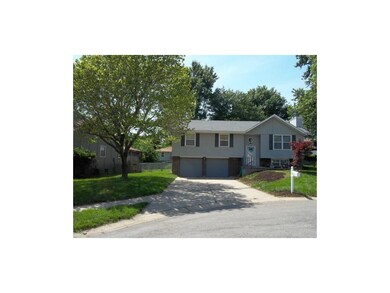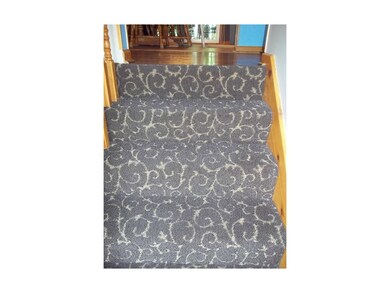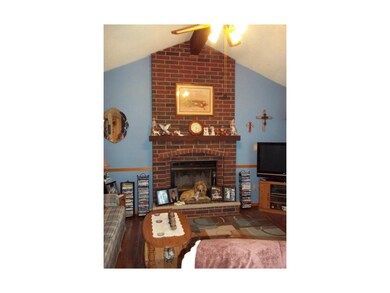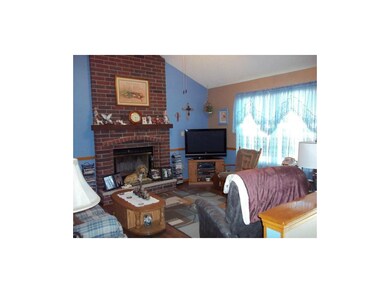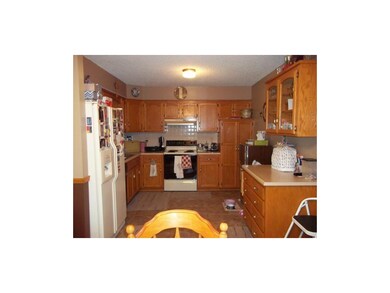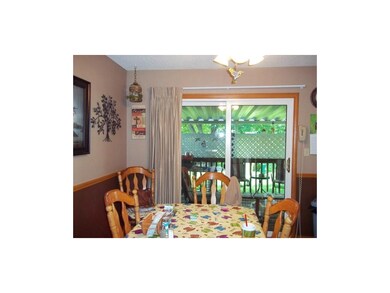
19106 E 12th Terrace Ct N Independence, MO 64056
Ripley NeighborhoodHighlights
- Vaulted Ceiling
- Granite Countertops
- Skylights
- Traditional Architecture
- Thermal Windows
- Shades
About This Home
As of April 2020Spotless and move-in ready on quiet cul-de-sac. SO many updates! Vinyl siding, tilt-in windows, newer gutter guards, private covered deck, fenced backyard with 3 year old 8x10 garden shed. Deep garage is heated. LR w/large windows, vaulted ceiling and FP w/ blower. Lg country kitchen with newer slider to deck. New flooring in LR, kit, hall & updated baths. 3 year old Furn/AC/WH. NEW elec panel. Lower level family room could be 4th bedroom. Good sized unfinished area in basement for storage and laundry. This is a perfect home for first-timers or down-sizers. Clean and updated with the high $$ items already in place! Nothing to do but move in and enjoy! Nice playground set is negotiable!
Last Agent to Sell the Property
Platinum Realty LLC License #2005015351 Listed on: 05/27/2015

Home Details
Home Type
- Single Family
Est. Annual Taxes
- $1,521
Year Built
- Built in 1988
Parking
- 2 Car Attached Garage
- Front Facing Garage
- Garage Door Opener
Home Design
- Traditional Architecture
- Split Level Home
- Composition Roof
- Vinyl Siding
Interior Spaces
- 1,156 Sq Ft Home
- Wet Bar: Carpet, Shower Over Tub, Vinyl, Ceiling Fan(s), Shower Only, Pantry, Fireplace, Shades/Blinds
- Built-In Features: Carpet, Shower Over Tub, Vinyl, Ceiling Fan(s), Shower Only, Pantry, Fireplace, Shades/Blinds
- Vaulted Ceiling
- Ceiling Fan: Carpet, Shower Over Tub, Vinyl, Ceiling Fan(s), Shower Only, Pantry, Fireplace, Shades/Blinds
- Skylights
- Wood Burning Fireplace
- Thermal Windows
- Shades
- Plantation Shutters
- Drapes & Rods
- Family Room
- Living Room with Fireplace
- Attic Fan
Kitchen
- Country Kitchen
- Electric Oven or Range
- Dishwasher
- Granite Countertops
- Laminate Countertops
- Wood Stained Kitchen Cabinets
- Disposal
Flooring
- Wall to Wall Carpet
- Linoleum
- Laminate
- Stone
- Ceramic Tile
- Luxury Vinyl Plank Tile
- Luxury Vinyl Tile
Bedrooms and Bathrooms
- 3 Bedrooms
- Cedar Closet: Carpet, Shower Over Tub, Vinyl, Ceiling Fan(s), Shower Only, Pantry, Fireplace, Shades/Blinds
- Walk-In Closet: Carpet, Shower Over Tub, Vinyl, Ceiling Fan(s), Shower Only, Pantry, Fireplace, Shades/Blinds
- 2 Full Bathrooms
- Double Vanity
- Carpet
Finished Basement
- Basement Fills Entire Space Under The House
- Laundry in Basement
Home Security
- Storm Doors
- Fire and Smoke Detector
Schools
- Indian Trails Elementary School
- Fort Osage High School
Utilities
- Forced Air Heating and Cooling System
- Heat Exchanger
Additional Features
- Enclosed Patio or Porch
- Aluminum or Metal Fence
- City Lot
Community Details
- Osage Village Subdivision
Listing and Financial Details
- Exclusions: Fridge icemaker
- Assessor Parcel Number 16-510-50-19-00-0-00-000
Ownership History
Purchase Details
Home Financials for this Owner
Home Financials are based on the most recent Mortgage that was taken out on this home.Purchase Details
Home Financials for this Owner
Home Financials are based on the most recent Mortgage that was taken out on this home.Similar Homes in Independence, MO
Home Values in the Area
Average Home Value in this Area
Purchase History
| Date | Type | Sale Price | Title Company |
|---|---|---|---|
| Warranty Deed | -- | Stewart Title Company | |
| Warranty Deed | -- | Alpha |
Mortgage History
| Date | Status | Loan Amount | Loan Type |
|---|---|---|---|
| Open | $165,692 | FHA | |
| Closed | $6,627 | Stand Alone Second | |
| Previous Owner | $109,686 | FHA | |
| Previous Owner | $105,750 | New Conventional |
Property History
| Date | Event | Price | Change | Sq Ft Price |
|---|---|---|---|---|
| 04/09/2020 04/09/20 | Sold | -- | -- | -- |
| 03/01/2020 03/01/20 | Price Changed | $169,000 | +5.6% | $129 / Sq Ft |
| 03/01/2020 03/01/20 | Pending | -- | -- | -- |
| 02/29/2020 02/29/20 | For Sale | $160,000 | +34.5% | $122 / Sq Ft |
| 08/12/2015 08/12/15 | Sold | -- | -- | -- |
| 07/12/2015 07/12/15 | Pending | -- | -- | -- |
| 05/26/2015 05/26/15 | For Sale | $119,000 | -- | $103 / Sq Ft |
Tax History Compared to Growth
Tax History
| Year | Tax Paid | Tax Assessment Tax Assessment Total Assessment is a certain percentage of the fair market value that is determined by local assessors to be the total taxable value of land and additions on the property. | Land | Improvement |
|---|---|---|---|---|
| 2024 | $3,384 | $42,617 | $4,978 | $37,639 |
| 2023 | $3,368 | $42,617 | $4,978 | $37,639 |
| 2022 | $2,355 | $28,310 | $4,712 | $23,598 |
| 2021 | $2,354 | $28,310 | $4,712 | $23,598 |
| 2020 | $2,078 | $24,645 | $4,712 | $19,933 |
| 2019 | $2,058 | $24,645 | $4,712 | $19,933 |
| 2018 | $737,988 | $22,899 | $3,572 | $19,327 |
| 2017 | $1,718 | $22,899 | $3,572 | $19,327 |
| 2016 | $1,718 | $22,325 | $2,755 | $19,570 |
| 2014 | $1,537 | $19,867 | $2,836 | $17,031 |
Agents Affiliated with this Home
-
Sue Scheetz

Seller's Agent in 2020
Sue Scheetz
Realty Executives
(816) 210-6417
136 Total Sales
-
Jay O'Brien

Buyer's Agent in 2020
Jay O'Brien
RE/MAX Revolution
(816) 785-4223
84 Total Sales
-
Sondra Garrett
S
Seller's Agent in 2015
Sondra Garrett
Platinum Realty LLC
(816) 210-9555
20 Total Sales
Map
Source: Heartland MLS
MLS Number: 1940437
APN: 16-510-50-19-00-0-00-000
- 19101 E 12th Terrace Ct N
- 19215 E 13th St N
- 18822 E Wigwam Dr
- 18729 E 13th Terrace Ct N
- 19127 E 14 Terrace N
- 18834 E Wigwam Place
- 1120 Arrowhead Ridge
- 19400 E 13th St N
- 19213 E 15th Terrace Ct N
- 18919 E Arrowhead Dr
- 1118 N Glenview Ave
- 0 E 24 Highway Cir
- 18400 E Arrowhead Ln
- 19707 E 14th St N
- 19703 E 14th Terrace N
- 19706 E 14th St N
- 1124 N Ponca Dr
- 1414 N Ponca Dr
- 18316 E Us Highway 24 Cir
- 19704 E 14th Terrace N
