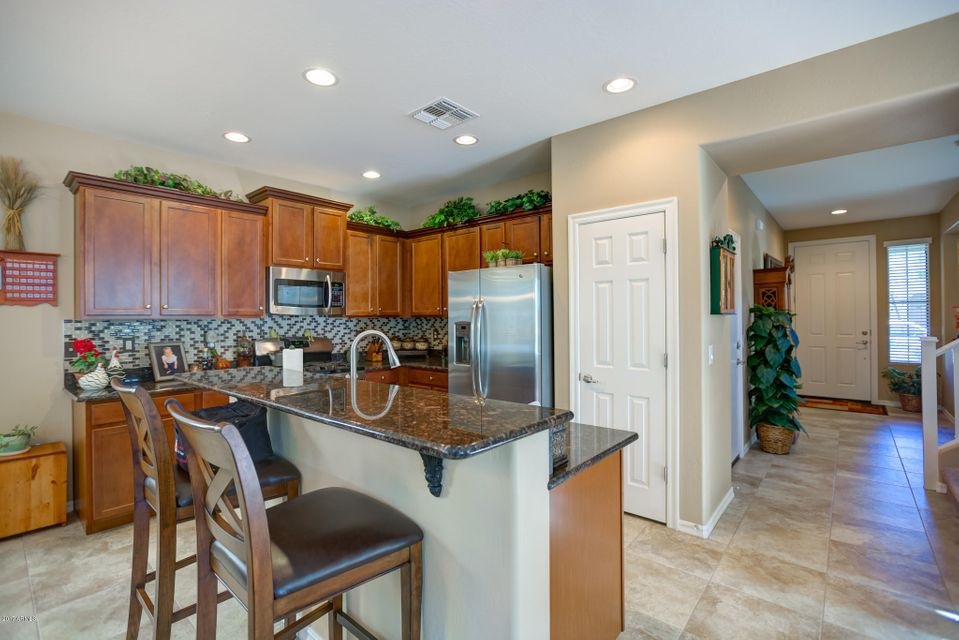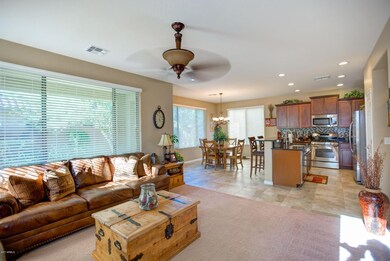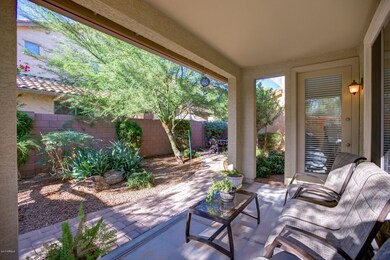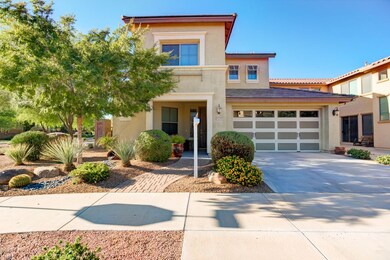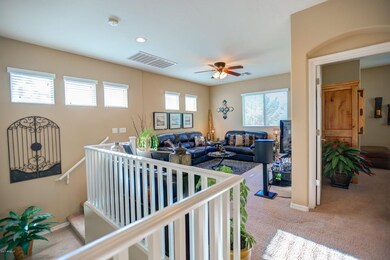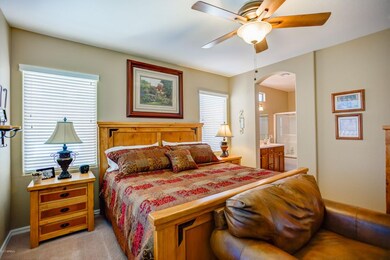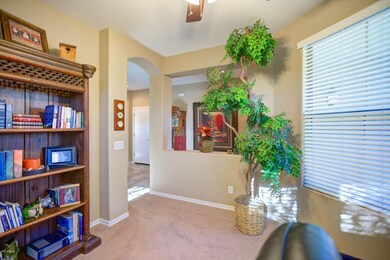
19106 E Superstition Ct Queen Creek, AZ 85142
Cortina NeighborhoodHighlights
- Corner Lot
- Granite Countertops
- Covered patio or porch
- Cortina Elementary School Rated A
- Heated Community Pool
- Eat-In Kitchen
About This Home
As of July 2025This impeccably maintained 2 story home features curb appeal on a highly sought after corner lot. The 3 bedroom 2.5 bath home has 2,011 sqft. of impressive living space. Step inside and admire the open concept and beautiful upgrades this home has to offer. Down the hall you will notice the main living space and chef's kitchen. The kitchen is equipped with fabulous upgrades; stunning stainless steel appliances, 42 inch cabinets with ample space inside, granite counter-tops, and even a glass tile back splash! The best part of having an open concept floor plan is the amount of natural light beaming through the large windows. On top of all of this wonderful space on the first story, there's also a loft upstairs! The master suit boats a massive walk-in closet, dual sinks, and toilet behind closed doors. The backyard of this home is to die for! You can enjoy the artfully designed desert landscaping from the covered patio. Make this your new home TODAY!
Last Agent to Sell the Property
Keller Williams Arizona Realty License #BR641663000 Listed on: 08/10/2017

Last Buyer's Agent
Rick Black
West USA Realty License #BR102268000
Home Details
Home Type
- Single Family
Est. Annual Taxes
- $2,016
Year Built
- Built in 2010
Lot Details
- 3,831 Sq Ft Lot
- Block Wall Fence
- Corner Lot
- Front and Back Yard Sprinklers
- Sprinklers on Timer
HOA Fees
- $83 Monthly HOA Fees
Parking
- 2 Car Garage
- Garage Door Opener
Home Design
- Wood Frame Construction
- Tile Roof
- Stucco
Interior Spaces
- 2,011 Sq Ft Home
- 2-Story Property
- Ceiling height of 9 feet or more
- Double Pane Windows
- Low Emissivity Windows
Kitchen
- Eat-In Kitchen
- Breakfast Bar
- Built-In Microwave
- Kitchen Island
- Granite Countertops
Flooring
- Carpet
- Tile
Bedrooms and Bathrooms
- 3 Bedrooms
- 2.5 Bathrooms
- Easy To Use Faucet Levers
Accessible Home Design
- Accessible Hallway
- Stepless Entry
Outdoor Features
- Covered patio or porch
Schools
- Cortina Elementary
- Higley High School
Utilities
- Heating System Uses Natural Gas
- Water Softener
- High Speed Internet
- Cable TV Available
Listing and Financial Details
- Tax Lot 140
- Assessor Parcel Number 314-05-793
Community Details
Overview
- Association fees include ground maintenance
- Cortina HOA, Phone Number (480) 813-6788
- Built by Fulton Homes
- Cortina Parcel 13 Subdivision
Recreation
- Heated Community Pool
- Bike Trail
Ownership History
Purchase Details
Home Financials for this Owner
Home Financials are based on the most recent Mortgage that was taken out on this home.Purchase Details
Home Financials for this Owner
Home Financials are based on the most recent Mortgage that was taken out on this home.Purchase Details
Home Financials for this Owner
Home Financials are based on the most recent Mortgage that was taken out on this home.Purchase Details
Home Financials for this Owner
Home Financials are based on the most recent Mortgage that was taken out on this home.Purchase Details
Home Financials for this Owner
Home Financials are based on the most recent Mortgage that was taken out on this home.Similar Homes in Queen Creek, AZ
Home Values in the Area
Average Home Value in this Area
Purchase History
| Date | Type | Sale Price | Title Company |
|---|---|---|---|
| Warranty Deed | $420,000 | National Title | |
| Warranty Deed | $338,000 | Grand Canyon Title Agency | |
| Warranty Deed | $258,000 | Premier Title Agency | |
| Cash Sale Deed | $150,237 | The Talon Group Tempe Supers | |
| Special Warranty Deed | $170,939 | The Talon Group Tempe Supers |
Mortgage History
| Date | Status | Loan Amount | Loan Type |
|---|---|---|---|
| Previous Owner | $50,000 | Credit Line Revolving | |
| Previous Owner | $351,200 | New Conventional | |
| Previous Owner | $321,100 | New Conventional | |
| Previous Owner | $206,400 | New Conventional | |
| Previous Owner | $135,000 | New Conventional | |
| Previous Owner | $136,750 | New Conventional |
Property History
| Date | Event | Price | Change | Sq Ft Price |
|---|---|---|---|---|
| 07/06/2025 07/06/25 | For Rent | $2,450 | 0.0% | -- |
| 07/01/2025 07/01/25 | Sold | $420,000 | -8.7% | $209 / Sq Ft |
| 06/03/2025 06/03/25 | Pending | -- | -- | -- |
| 05/28/2025 05/28/25 | Price Changed | $460,000 | -2.1% | $229 / Sq Ft |
| 05/09/2025 05/09/25 | Price Changed | $470,000 | -1.1% | $234 / Sq Ft |
| 04/19/2025 04/19/25 | Price Changed | $475,000 | -3.1% | $236 / Sq Ft |
| 04/07/2025 04/07/25 | Price Changed | $490,000 | -2.0% | $244 / Sq Ft |
| 03/27/2025 03/27/25 | For Sale | $500,000 | +47.9% | $249 / Sq Ft |
| 10/21/2020 10/21/20 | Sold | $338,000 | -2.3% | $168 / Sq Ft |
| 09/20/2020 09/20/20 | Pending | -- | -- | -- |
| 09/18/2020 09/18/20 | For Sale | $346,000 | +34.1% | $172 / Sq Ft |
| 09/28/2017 09/28/17 | Sold | $258,000 | -2.6% | $128 / Sq Ft |
| 08/22/2017 08/22/17 | Pending | -- | -- | -- |
| 08/10/2017 08/10/17 | For Sale | $265,000 | -- | $132 / Sq Ft |
Tax History Compared to Growth
Tax History
| Year | Tax Paid | Tax Assessment Tax Assessment Total Assessment is a certain percentage of the fair market value that is determined by local assessors to be the total taxable value of land and additions on the property. | Land | Improvement |
|---|---|---|---|---|
| 2025 | $1,668 | $22,708 | -- | -- |
| 2024 | $1,962 | $21,627 | -- | -- |
| 2023 | $1,962 | $34,670 | $6,930 | $27,740 |
| 2022 | $1,895 | $25,710 | $5,140 | $20,570 |
| 2021 | $1,934 | $23,900 | $4,780 | $19,120 |
| 2020 | $1,962 | $22,430 | $4,480 | $17,950 |
| 2019 | $1,993 | $20,220 | $4,040 | $16,180 |
| 2018 | $1,948 | $18,730 | $3,740 | $14,990 |
| 2017 | $2,204 | $16,460 | $3,290 | $13,170 |
| 2016 | $2,172 | $16,350 | $3,270 | $13,080 |
| 2015 | $1,937 | $15,730 | $3,140 | $12,590 |
Agents Affiliated with this Home
-
D
Seller's Agent in 2025
Deanna Bone
Fathom Realty
-
L
Buyer's Agent in 2025
Lori Jacobs
Mainstay Brokerage
-
F
Seller's Agent in 2020
Fred Duke Jr.
Duke Homes and Land LLC
-
A
Buyer's Agent in 2020
Angela Patten
Realty One Group
-
K
Seller's Agent in 2017
Kelly Henderson
Keller Williams Arizona Realty
-
M
Seller Co-Listing Agent in 2017
Michelle Colbert
Keller Williams Integrity First
Map
Source: Arizona Regional Multiple Listing Service (ARMLS)
MLS Number: 5644716
APN: 314-05-793
- 19172 E Kingbird Dr
- 19013 E Seagull Dr
- 18998 E Lark Dr
- 19009 E Cattle Dr
- 18877 E Pelican Dr
- 18851 E Swan Dr
- 18839 E Swan Dr
- 18811 E Pelican Ct
- 19305 E Oriole Way
- 18868 E Canary Way
- 19323 E Canary Way
- 18618 E Mockingbird Dr
- 18614 E Oriole Way
- 19903 S 187th Dr
- 19318 E Reins Rd
- 19403 E Arrowhead Trail
- 19675 E Oriole Way
- 19641 E Emperor Blvd
- 19319 E Thornton Rd
- 19788 E Cattle Dr
