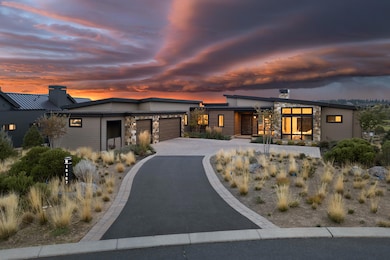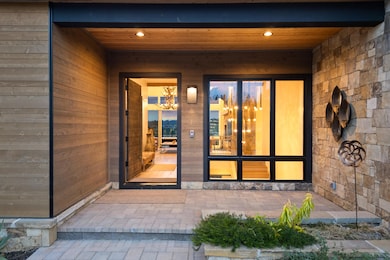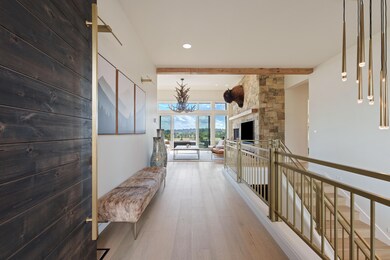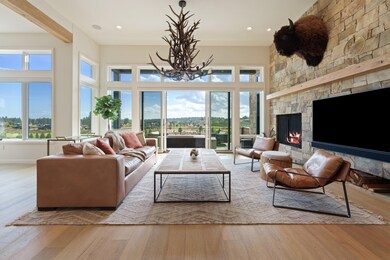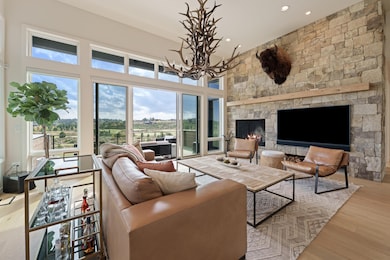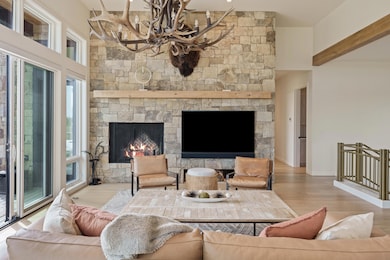19107 Cartwright Ct Bend, OR 97702
Tetherow NeighborhoodEstimated payment $22,674/month
Highlights
- On Golf Course
- Fitness Center
- Resort Property
- William E. Miller Elementary School Rated A-
- Cabana
- Two Primary Bedrooms
About This Home
Located at the end of the cul-de-sac of the well sought after neighborhood, Tartan Druim & overlooking Tetherow's prestigious Kidd's Corner is where you will find this elegant custom home. This impressive, light-filled home captures the vast views from top to bottom. Graced w/high end finishes & fun touches, you'll find all the bells & whistles throughout this thoughtfully designed home. On the main level you'll find an airy primary suite w/a dual vanity, heated floors, & a roomy walk in closet, an open great room w/a striking wood burning fireplace, an entertainers kitchen w/top of the line appliances incl. a beverage fridge & built in coffee maker, a secondary en-suite, office, powder room, mud/laundry room, 3 car garage w/storage room, 2 balconies, & a built-in BBQ. The lower level features a bonus room w/a kitchenette, 2 bedrooms & bathrooms, a paver patio & grass area. Whether living here full time or part time, you'll rest easy w/the Lutron smart system. Why live anywhere else?
Home Details
Home Type
- Single Family
Est. Annual Taxes
- $16,678
Year Built
- Built in 2022
Lot Details
- 0.49 Acre Lot
- On Golf Course
- Landscaped
- Front and Back Yard Sprinklers
- Sprinklers on Timer
- Property is zoned UAR10, UAR10
HOA Fees
Parking
- 3 Car Attached Garage
- Garage Door Opener
- Driveway
Property Views
- Panoramic
- Golf Course
Home Design
- Contemporary Architecture
- Stem Wall Foundation
- Frame Construction
- Membrane Roofing
- Metal Roof
Interior Spaces
- 4,168 Sq Ft Home
- 2-Story Property
- Open Floorplan
- Wet Bar
- Wired For Sound
- Wired For Data
- Built-In Features
- Dry Bar
- Vaulted Ceiling
- Wood Burning Fireplace
- Mud Room
- Great Room with Fireplace
- Dining Room
- Home Office
- Bonus Room
Kitchen
- Oven
- Cooktop with Range Hood
- Microwave
- Dishwasher
- Wine Refrigerator
- Kitchen Island
- Solid Surface Countertops
- Disposal
Flooring
- Wood
- Tile
Bedrooms and Bathrooms
- 4 Bedrooms
- Primary Bedroom on Main
- Double Master Bedroom
- Linen Closet
- Walk-In Closet
- Double Vanity
- Bathtub Includes Tile Surround
Laundry
- Laundry Room
- Dryer
- Washer
Home Security
- Surveillance System
- Carbon Monoxide Detectors
- Fire and Smoke Detector
Pool
- Cabana
- Heated Pool and Spa
- Filtered Pool
- Heated Lap Pool
- Heated In Ground Pool
- Fence Around Pool
Outdoor Features
- Covered Deck
- Built-In Barbecue
Schools
- William E Miller Elementary School
- Cascade Middle School
- Summit High School
Utilities
- Forced Air Heating and Cooling System
- Heating System Uses Natural Gas
- Natural Gas Connected
- Water Heater
- Cable TV Available
Listing and Financial Details
- Tax Lot 00800
- Assessor Parcel Number 262396
Community Details
Overview
- Resort Property
- Tetherow Subdivision
Amenities
- Restaurant
- Clubhouse
Recreation
- Golf Course Community
- Community Playground
- Fitness Center
- Community Pool
- Park
- Trails
- Snow Removal
Security
- Gated Community
- Building Fire-Resistance Rating
Map
Home Values in the Area
Average Home Value in this Area
Tax History
| Year | Tax Paid | Tax Assessment Tax Assessment Total Assessment is a certain percentage of the fair market value that is determined by local assessors to be the total taxable value of land and additions on the property. | Land | Improvement |
|---|---|---|---|---|
| 2025 | $17,395 | $1,046,450 | -- | -- |
| 2024 | $16,678 | $1,015,980 | -- | -- |
| 2023 | $15,747 | $986,390 | $0 | $0 |
| 2022 | $5,245 | $374,640 | $0 | $0 |
| 2021 | $5,279 | $363,730 | $0 | $0 |
| 2020 | $4,991 | $363,730 | $0 | $0 |
| 2019 | $4,851 | $353,140 | $0 | $0 |
| 2018 | $4,547 | $342,860 | $0 | $0 |
| 2017 | $4,019 | $301,860 | $0 | $0 |
| 2016 | $3,747 | $287,490 | $0 | $0 |
| 2015 | $3,626 | $277,930 | $0 | $0 |
| 2014 | $3,264 | $250,390 | $0 | $0 |
Property History
| Date | Event | Price | List to Sale | Price per Sq Ft | Prior Sale |
|---|---|---|---|---|---|
| 11/11/2025 11/11/25 | Pending | -- | -- | -- | |
| 10/13/2025 10/13/25 | For Sale | $3,975,000 | +33.8% | $954 / Sq Ft | |
| 01/04/2023 01/04/23 | Sold | $2,971,199 | 0.0% | $716 / Sq Ft | View Prior Sale |
| 01/04/2023 01/04/23 | Pending | -- | -- | -- | |
| 01/04/2023 01/04/23 | For Sale | $2,971,199 | -- | $716 / Sq Ft |
Purchase History
| Date | Type | Sale Price | Title Company |
|---|---|---|---|
| Warranty Deed | -- | None Listed On Document | |
| Warranty Deed | $2,971,199 | Amerititle | |
| Warranty Deed | $350,000 | Western Title & Escrow |
Source: Oregon Datashare
MLS Number: 220210565
APN: 262396
- 19260 Christopher Ct Unit Lot 151
- 61397 Cannon Ct
- 61612 Hosmer Lake Dr
- 61594 Hosmer Lake Dr
- 18665 Macalpine Loop
- 61785 Hosmer Lake Dr
- 19357 Golden Lake Ct
- 61354 Triple Knot Rd
- 61358 Kindle Rock Loop
- 18883 Sutherland Ct
- 61457 Hackleman Ct
- 61337 Kindle Rock Loop
- 61712 Broken Top Dr
- 61379 Lost Hollow Loop
- 61354 Lost Hollow Loop
- 61309 Howe Way
- 61709 Tam McArthur Loop
- 61318 Tetherow Vista Dr
- 61488 Tam McArthur Loop
- 19211 Gateway Loop

