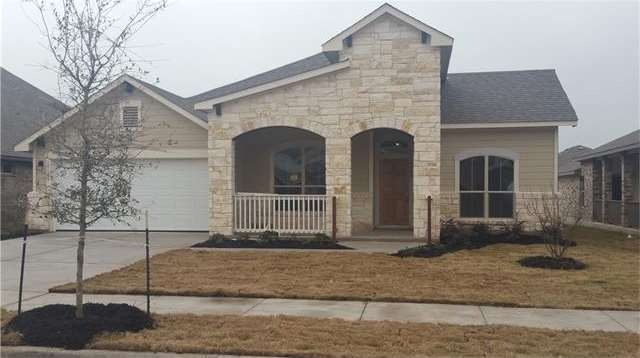
19108 Obed River Dr Pflugerville, TX 78660
Highland Park NeighborhoodHighlights
- Vaulted Ceiling
- Covered patio or porch
- Attached Garage
- Highland Park Elementary School Rated A-
- Cul-De-Sac
- Walk-In Closet
About This Home
As of March 2017NEW CONSTRUCTION READY FOR MOVE IN! 4 BEDROOMS PLUS STUDY, GRANITE AND STAINLESS KITCHEN, TILE FLOORS, IRRIGATION SYSTEM, ON A CUDESAC HOMESITE
Last Agent to Sell the Property
D.R. Horton, AMERICA'S Builder License #0245076 Listed on: 02/07/2017

Last Buyer's Agent
Non Member
Non Member License #785011
Home Details
Home Type
- Single Family
Est. Annual Taxes
- $8,808
Year Built
- Built in 2017
Lot Details
- Lot Dimensions are 60x125
- Cul-De-Sac
- Level Lot
HOA Fees
- $37 Monthly HOA Fees
Home Design
- House
- Slab Foundation
- Composition Shingle Roof
Interior Spaces
- 2,344 Sq Ft Home
- Vaulted Ceiling
- Recessed Lighting
Flooring
- Carpet
- Tile
Bedrooms and Bathrooms
- 4 Main Level Bedrooms
- Walk-In Closet
- 2 Full Bathrooms
Home Security
- Prewired Security
- Fire and Smoke Detector
Parking
- Attached Garage
- Front Facing Garage
Outdoor Features
- Covered patio or porch
Utilities
- Central Heating
- Sewer in Street
Community Details
- Association fees include common area maintenance
- Built by DR HORTON, AMERICA'S BUILDER
Listing and Financial Details
- Assessor Parcel Number 865416
- 3% Total Tax Rate
Ownership History
Purchase Details
Home Financials for this Owner
Home Financials are based on the most recent Mortgage that was taken out on this home.Similar Homes in Pflugerville, TX
Home Values in the Area
Average Home Value in this Area
Purchase History
| Date | Type | Sale Price | Title Company |
|---|---|---|---|
| Vendors Lien | -- | None Available |
Mortgage History
| Date | Status | Loan Amount | Loan Type |
|---|---|---|---|
| Open | $264,081 | FHA |
Property History
| Date | Event | Price | Change | Sq Ft Price |
|---|---|---|---|---|
| 06/20/2025 06/20/25 | Price Changed | $445,000 | -1.1% | $194 / Sq Ft |
| 05/25/2025 05/25/25 | For Sale | $450,000 | +61.3% | $196 / Sq Ft |
| 03/22/2017 03/22/17 | Sold | -- | -- | -- |
| 02/08/2017 02/08/17 | Pending | -- | -- | -- |
| 02/07/2017 02/07/17 | For Sale | $278,954 | -- | $119 / Sq Ft |
Tax History Compared to Growth
Tax History
| Year | Tax Paid | Tax Assessment Tax Assessment Total Assessment is a certain percentage of the fair market value that is determined by local assessors to be the total taxable value of land and additions on the property. | Land | Improvement |
|---|---|---|---|---|
| 2023 | $8,808 | $438,262 | $0 | $0 |
| 2022 | $8,936 | $398,420 | $0 | $0 |
| 2021 | $8,887 | $362,200 | $50,000 | $312,200 |
| 2020 | $8,525 | $337,967 | $50,000 | $287,967 |
| 2018 | $8,183 | $308,056 | $50,000 | $258,056 |
| 2017 | $2,758 | $103,146 | $29,094 | $74,052 |
Agents Affiliated with this Home
-
Araseli Ugarte

Seller's Agent in 2025
Araseli Ugarte
RE/MAX
(512) 808-9692
32 Total Sales
-
Dave Clinton

Seller's Agent in 2017
Dave Clinton
D.R. Horton, AMERICA'S Builder
(512) 364-6398
8,791 Total Sales
-
N
Buyer's Agent in 2017
Non Member
Non Member
Map
Source: Unlock MLS (Austin Board of REALTORS®)
MLS Number: 3989915
APN: 865416
- 19105 Obed River Dr
- 721 Noatak Trail
- 19000 Obed River Dr
- 815 Craters of the Moon Blvd
- 18812 Huntingtower Castle Blvd
- 1001 Niobrara River Dr
- 909 Rochester Castle Way
- 1024 Portchester Castle Path
- 18324 Cuyahoga Dr
- 701 Portchester Castle Path
- 18515 Bandelier Dr
- 728 Stokesay Castle Path
- 18132 Great Basin Ave
- 700 Stokesay Castle Path
- 18801 Edinburgh Castle Rd
- 129 Lava Bed Dr
- 1617 Seeger Dr Unit 17
- 1040 Kensington Castle Trail
- 808 Lonesome Lilly Way
- 18201 Bandelier Dr
