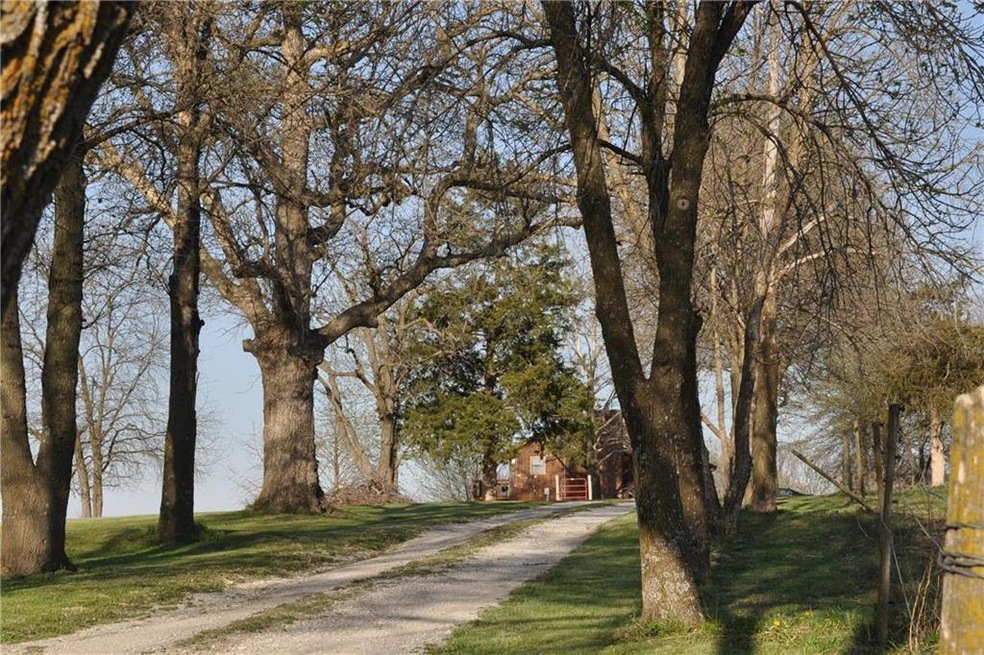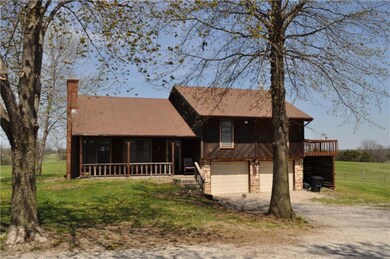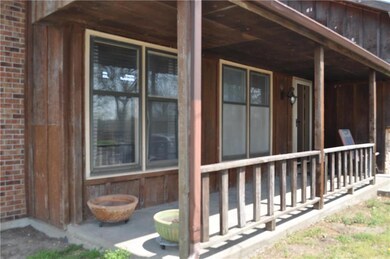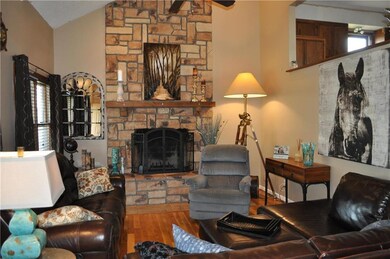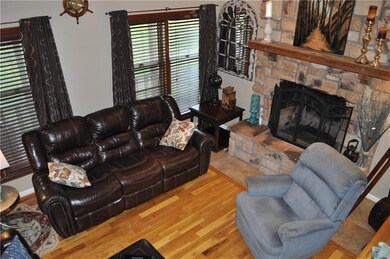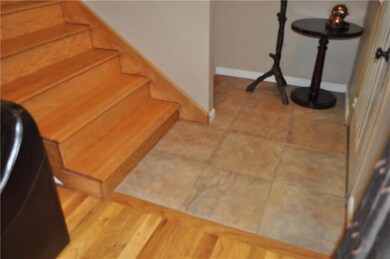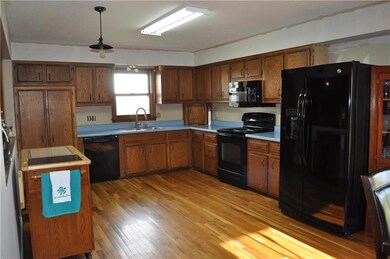
19109 Quinn Rd Trimble, MO 64492
Highlights
- Horse Facilities
- Lake Privileges
- Vaulted Ceiling
- Smithville Middle School Rated A-
- Deck
- Traditional Architecture
About This Home
As of June 2018May be the opportunity of a lifetime, an amazing horse property that adjoins Corp of Engineers land/Smithville Lake. Priceless Views-Tree Lined Drive-Horse Barn-Cross Fenced-Boss garage/shed all out in the peaceful country. A MUST if you enjoy anything outdoors. Incredible flr to ceiling stone fpl, Master retreat w/private deck that overlooks the property. With some nice finishes already done; Wood flrs/stairs, updated tile, New plumbing thruout. This home does need work & is priced accordingly. SMITHVILLE SCHOOLS SELLER PROVIDING A 1 YEAR HOME WARRANTY. 30 x 15 3 Stall Horse Barn, 32 x 12 Boss Garage/Shed, 2 Fenced Pastures. Updated plumbing, main level hardwood and carpet, master bath tub, attic insulation. Chimney cleaned and new cover installed
Last Agent to Sell the Property
Julie Alberts
Platinum Realty LLC License #2006035340 Listed on: 04/30/2018
Last Buyer's Agent
Julie Alberts
Platinum Realty LLC License #2006035340 Listed on: 04/30/2018
Home Details
Home Type
- Single Family
Est. Annual Taxes
- $1,998
Year Built
- Built in 1983
Lot Details
- 4.7 Acre Lot
- Side Green Space
- Level Lot
- Many Trees
Parking
- 3 Car Garage
- Front Facing Garage
Home Design
- Traditional Architecture
- Split Level Home
- Fixer Upper
- Composition Roof
- Cedar
Interior Spaces
- Wet Bar: Ceramic Tiles, Carpet, Ceiling Fan(s), Walk-In Closet(s), Shower Over Tub, Vinyl, Shades/Blinds, Linoleum, Pantry, Separate Shower And Tub, Cathedral/Vaulted Ceiling, Hardwood
- Built-In Features: Ceramic Tiles, Carpet, Ceiling Fan(s), Walk-In Closet(s), Shower Over Tub, Vinyl, Shades/Blinds, Linoleum, Pantry, Separate Shower And Tub, Cathedral/Vaulted Ceiling, Hardwood
- Vaulted Ceiling
- Ceiling Fan: Ceramic Tiles, Carpet, Ceiling Fan(s), Walk-In Closet(s), Shower Over Tub, Vinyl, Shades/Blinds, Linoleum, Pantry, Separate Shower And Tub, Cathedral/Vaulted Ceiling, Hardwood
- Skylights
- Wood Burning Fireplace
- Thermal Windows
- Shades
- Plantation Shutters
- Drapes & Rods
- Great Room with Fireplace
- Combination Kitchen and Dining Room
- Finished Basement
- Bedroom in Basement
- Storm Doors
Kitchen
- Electric Oven or Range
- Granite Countertops
- Laminate Countertops
- Wood Stained Kitchen Cabinets
- Disposal
Flooring
- Wood
- Wall to Wall Carpet
- Linoleum
- Laminate
- Stone
- Ceramic Tile
- Luxury Vinyl Plank Tile
- Luxury Vinyl Tile
Bedrooms and Bathrooms
- 4 Bedrooms
- Cedar Closet: Ceramic Tiles, Carpet, Ceiling Fan(s), Walk-In Closet(s), Shower Over Tub, Vinyl, Shades/Blinds, Linoleum, Pantry, Separate Shower And Tub, Cathedral/Vaulted Ceiling, Hardwood
- Walk-In Closet: Ceramic Tiles, Carpet, Ceiling Fan(s), Walk-In Closet(s), Shower Over Tub, Vinyl, Shades/Blinds, Linoleum, Pantry, Separate Shower And Tub, Cathedral/Vaulted Ceiling, Hardwood
- 3 Full Bathrooms
- Double Vanity
- Bathtub with Shower
Laundry
- Laundry in Hall
- Laundry on main level
Outdoor Features
- Lake Privileges
- Deck
- Enclosed patio or porch
Schools
- Smithville Elementary School
- Smithville High School
Utilities
- Central Air
- Septic Tank
- Lagoon System
Listing and Financial Details
- Exclusions: See Slr Disc
- Assessor Parcel Number 06-202-00-01-5.01
Community Details
Overview
- Lakeside Estates Subdivision
Recreation
- Horse Facilities
Ownership History
Purchase Details
Home Financials for this Owner
Home Financials are based on the most recent Mortgage that was taken out on this home.Purchase Details
Purchase Details
Purchase Details
Purchase Details
Home Financials for this Owner
Home Financials are based on the most recent Mortgage that was taken out on this home.Similar Homes in Trimble, MO
Home Values in the Area
Average Home Value in this Area
Purchase History
| Date | Type | Sale Price | Title Company |
|---|---|---|---|
| Warranty Deed | -- | Stewart Title Co | |
| Warranty Deed | -- | Missouri Secured Title K C N | |
| Quit Claim Deed | -- | None Available | |
| Quit Claim Deed | -- | None Available | |
| Warranty Deed | -- | Stewart Title |
Mortgage History
| Date | Status | Loan Amount | Loan Type |
|---|---|---|---|
| Open | $150,000 | Credit Line Revolving | |
| Previous Owner | $108,800 | No Value Available |
Property History
| Date | Event | Price | Change | Sq Ft Price |
|---|---|---|---|---|
| 06/09/2025 06/09/25 | For Sale | $485,000 | +83.0% | $262 / Sq Ft |
| 06/08/2018 06/08/18 | Sold | -- | -- | -- |
| 05/09/2018 05/09/18 | Pending | -- | -- | -- |
| 04/30/2018 04/30/18 | For Sale | $265,000 | -- | -- |
Tax History Compared to Growth
Tax History
| Year | Tax Paid | Tax Assessment Tax Assessment Total Assessment is a certain percentage of the fair market value that is determined by local assessors to be the total taxable value of land and additions on the property. | Land | Improvement |
|---|---|---|---|---|
| 2024 | $2,084 | $30,510 | -- | -- |
| 2023 | $1,989 | $30,510 | $0 | $0 |
| 2022 | $1,835 | $27,150 | $0 | $0 |
| 2021 | $1,849 | $27,341 | $5,358 | $21,983 |
| 2020 | $1,736 | $25,440 | $0 | $0 |
| 2019 | $1,749 | $25,440 | $0 | $0 |
| 2018 | $1,989 | $28,190 | $0 | $0 |
| 2017 | $1,997 | $28,190 | $5,270 | $22,920 |
| 2016 | $1,753 | $28,190 | $5,270 | $22,920 |
| 2015 | $1,745 | $28,190 | $5,270 | $22,920 |
| 2014 | $1,680 | $27,410 | $5,270 | $22,140 |
Agents Affiliated with this Home
-
Luke Cachia

Seller's Agent in 2025
Luke Cachia
HomeSmart Legacy
(816) 223-5566
95 Total Sales
-
J
Seller's Agent in 2018
Julie Alberts
Platinum Realty LLC
Map
Source: Heartland MLS
MLS Number: 2104219
APN: 06-202-00-01-005.01
- 9425 NE 188 St
- 18504 Fightmaster Rd
- 18502 Mo-C Hwy
- 19702 County Road C
- 17701 C Hwy
- 5210 Fairview Ave
- 18317 Plattsburg Rd
- Lot 3 SE Piper Dr
- Lot 6 S State C Hwy
- Lot 4 S State C Hwy
- 18301 Plattsburg Rd
- 18211 Plattsburg Rd
- 51 SE 208th St
- Lots 6-13 Beach Dr
- Lots 6-13 Beach Dr
- 13723 Raliegh Ln
- 14815 Cc Hwy
- 19711 NE 197th Terrace
- 16917 Plattsburg Rd
- 1910 Lake Dr
