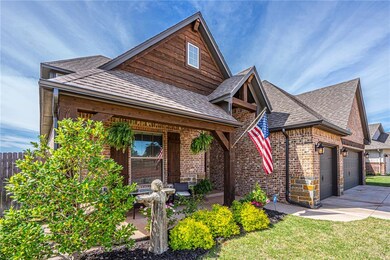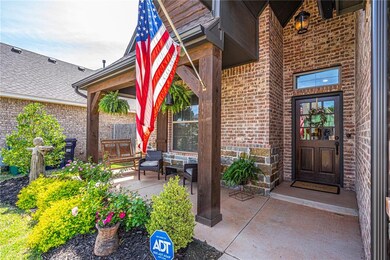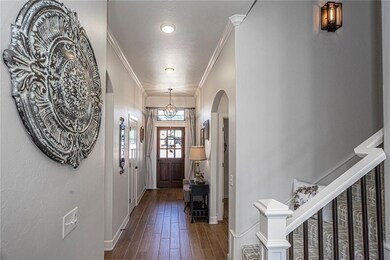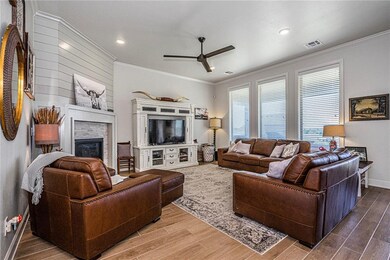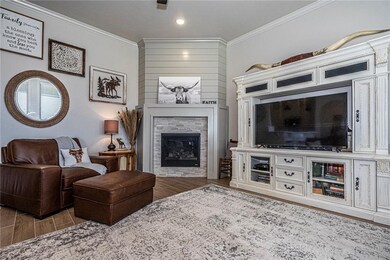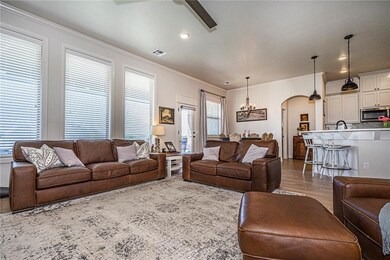
19109 Windy Way Rd Edmond, OK 73012
The Trails NeighborhoodHighlights
- Traditional Architecture
- Bonus Room
- 3 Car Attached Garage
- Washington Irving Elementary School Rated A
- Covered patio or porch
- 2-minute walk to Rushbrook Community Playground
About This Home
As of January 2025Welcome to modern elegance in Rushbrook. Gorgeous exterior with great curb appeal from the quaint front porch to the foyer you will be welcome by the open living area featuring a fire place with abundance of windows overlooking the backyard bringing in natural light to brighten home. 10ft ceilings throughout bottom floor. The kitchen offers a gas range, breakfast bar, center island, and pantry. Escape to your secluded master retreat with duel vanities, oversized tile shower, tub and walk-in closet. Upstairs offers two bedrooms and a full bathroom for the ultimate family layout or a bedroom could be used for a study or bonus room. Plentiful storage throughout plus a spacious 3-car garage with underground storm shelter and overhead storage. Smart thermostat and smart alarm system. Fully fenced yard, zoned in-ground sprinkler system front and back. Location convenient to top rated schools and all the shopping, dining, and amenities you could wish for. Welcome home!
Last Agent to Sell the Property
Roxy Armstrong
Keller Williams Central OK ED Listed on: 05/01/2020
Home Details
Home Type
- Single Family
Est. Annual Taxes
- $4,287
Year Built
- Built in 2017
Lot Details
- 7,897 Sq Ft Lot
- East Facing Home
- Wood Fence
- Interior Lot
- Sprinkler System
HOA Fees
- $33 Monthly HOA Fees
Parking
- 3 Car Attached Garage
- Garage Door Opener
Home Design
- Traditional Architecture
- Slab Foundation
- Brick Frame
- Composition Roof
Interior Spaces
- 2,085 Sq Ft Home
- 2-Story Property
- Metal Fireplace
- Bonus Room
- Laundry Room
Kitchen
- Electric Oven
- Gas Range
- Free-Standing Range
- Microwave
- Dishwasher
- Disposal
Bedrooms and Bathrooms
- 4 Bedrooms
- Possible Extra Bedroom
- 3 Full Bathrooms
Home Security
- Home Security System
- Fire and Smoke Detector
Schools
- Washington Irving Elementary School
- Heartland Middle School
- Santa Fe High School
Additional Features
- Covered patio or porch
- Zoned Heating and Cooling
Community Details
- Association fees include greenbelt, pool
- Mandatory home owners association
Listing and Financial Details
- Legal Lot and Block 19 / 8
Ownership History
Purchase Details
Home Financials for this Owner
Home Financials are based on the most recent Mortgage that was taken out on this home.Purchase Details
Home Financials for this Owner
Home Financials are based on the most recent Mortgage that was taken out on this home.Purchase Details
Home Financials for this Owner
Home Financials are based on the most recent Mortgage that was taken out on this home.Purchase Details
Home Financials for this Owner
Home Financials are based on the most recent Mortgage that was taken out on this home.Similar Homes in Edmond, OK
Home Values in the Area
Average Home Value in this Area
Purchase History
| Date | Type | Sale Price | Title Company |
|---|---|---|---|
| Warranty Deed | $394,000 | Legacy Title Of Oklahoma | |
| Warranty Deed | $394,000 | Legacy Title Of Oklahoma | |
| Warranty Deed | $300,000 | Oklahoma City Abstract & Ttl | |
| Warranty Deed | $280,000 | Chicago Title Oklahoma | |
| Warranty Deed | $48,000 | Chicago Title |
Mortgage History
| Date | Status | Loan Amount | Loan Type |
|---|---|---|---|
| Open | $386,763 | FHA | |
| Closed | $386,763 | FHA | |
| Previous Owner | $272,959 | New Conventional | |
| Previous Owner | $271,503 | New Conventional | |
| Previous Owner | $210,800 | Construction |
Property History
| Date | Event | Price | Change | Sq Ft Price |
|---|---|---|---|---|
| 01/29/2025 01/29/25 | Sold | $393,900 | 0.0% | $189 / Sq Ft |
| 01/03/2025 01/03/25 | Pending | -- | -- | -- |
| 01/01/2025 01/01/25 | For Sale | $393,900 | +31.3% | $189 / Sq Ft |
| 07/17/2020 07/17/20 | Sold | $299,900 | 0.0% | $144 / Sq Ft |
| 05/27/2020 05/27/20 | Pending | -- | -- | -- |
| 05/01/2020 05/01/20 | For Sale | $299,900 | -- | $144 / Sq Ft |
Tax History Compared to Growth
Tax History
| Year | Tax Paid | Tax Assessment Tax Assessment Total Assessment is a certain percentage of the fair market value that is determined by local assessors to be the total taxable value of land and additions on the property. | Land | Improvement |
|---|---|---|---|---|
| 2024 | $4,287 | $37,818 | $5,922 | $31,896 |
| 2023 | $4,287 | $36,018 | $5,808 | $30,210 |
| 2022 | $4,120 | $34,303 | $6,200 | $28,103 |
| 2021 | $3,884 | $32,670 | $6,620 | $26,050 |
| 2020 | $3,935 | $32,615 | $6,620 | $25,995 |
| 2019 | $3,777 | $31,130 | $6,724 | $24,406 |
| 2018 | $80 | $652 | $0 | $0 |
| 2017 | $79 | $651 | $651 | $0 |
Agents Affiliated with this Home
-
Nicole Woodson

Seller's Agent in 2025
Nicole Woodson
Keller Williams Realty Elite
(405) 816-0046
4 in this area
413 Total Sales
-
Lesley Ballinger

Seller Co-Listing Agent in 2025
Lesley Ballinger
Keller Williams Realty Elite
(405) 401-5994
4 in this area
417 Total Sales
-
DANIEL BELCHER

Buyer's Agent in 2025
DANIEL BELCHER
Top Tier RE Group
(405) 410-3211
1 in this area
88 Total Sales
-
R
Seller's Agent in 2020
Roxy Armstrong
Keller Williams Central OK ED
-
Ryan Chyzy

Buyer's Agent in 2020
Ryan Chyzy
RE/MAX
(405) 627-1676
2 in this area
114 Total Sales
-

Buyer Co-Listing Agent in 2020
Brendon Wilmoth
ERA Courtyard Real Estate
(405) 613-2388
Map
Source: MLSOK
MLS Number: 909831
APN: 214831260
- 19112 Rush Springs Ln
- 800 NW 190th St
- 804 NW 193rd St
- 18816 Havenbrook Rd
- 801 NW 193rd St
- 18812 Trailview Way
- 1016 NW 191st St
- 18813 Windy Way Rd
- 804 NW 194th Terrace
- 19420 Crest Ridge Dr
- 19509 Brookshire Ct
- 0 NW 192nd St Unit 1167400
- 600 NW 186th St
- 1204 NW 190th Place
- 817 Adams Trail
- 1012 NW 185th St
- 2713 Jills Trail
- 2712 Pine Valley
- 19724 Meadow Bend
- 2611 Pine Valley

