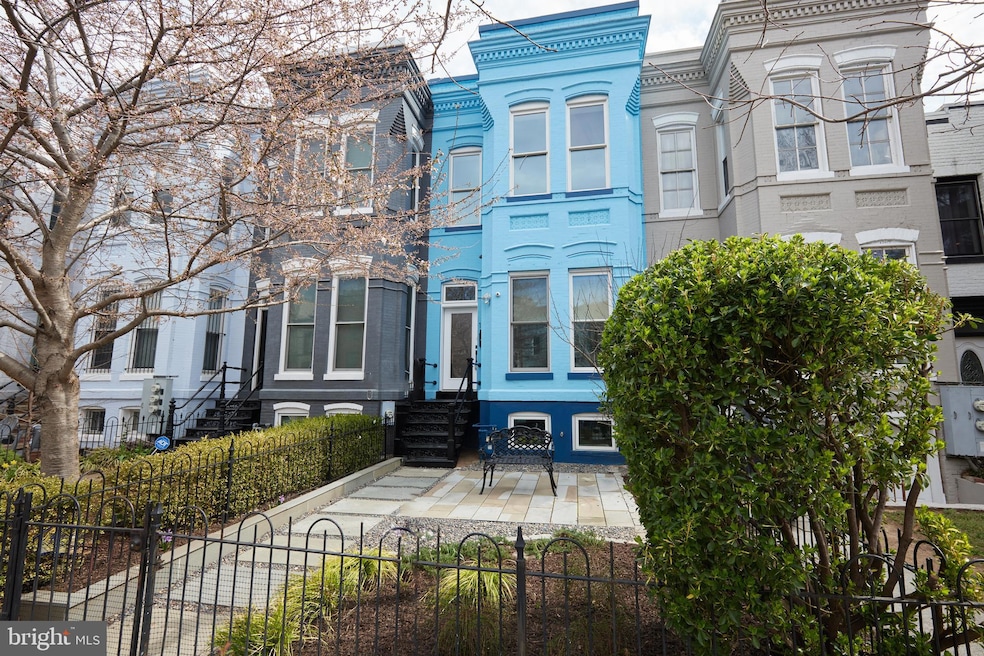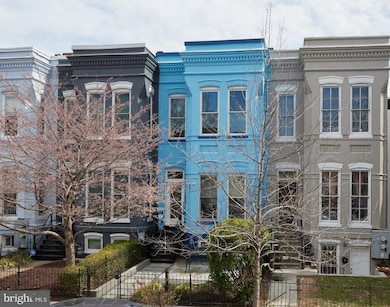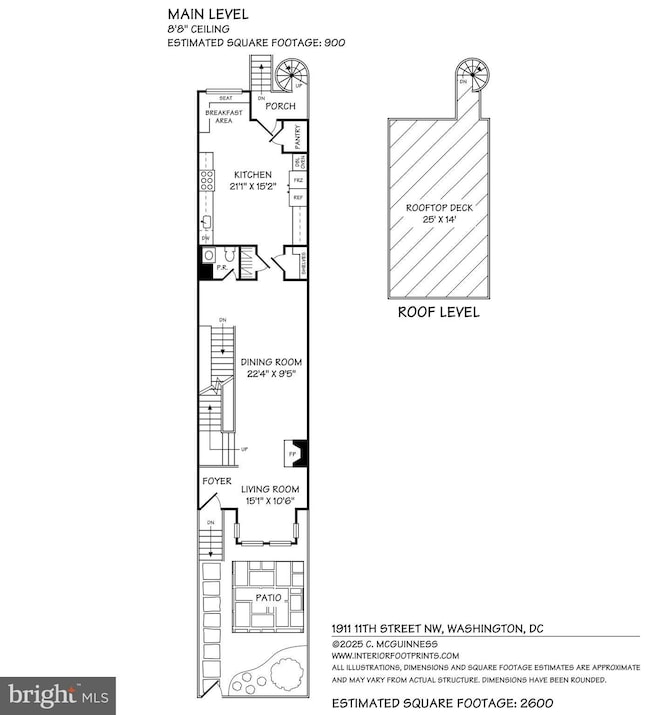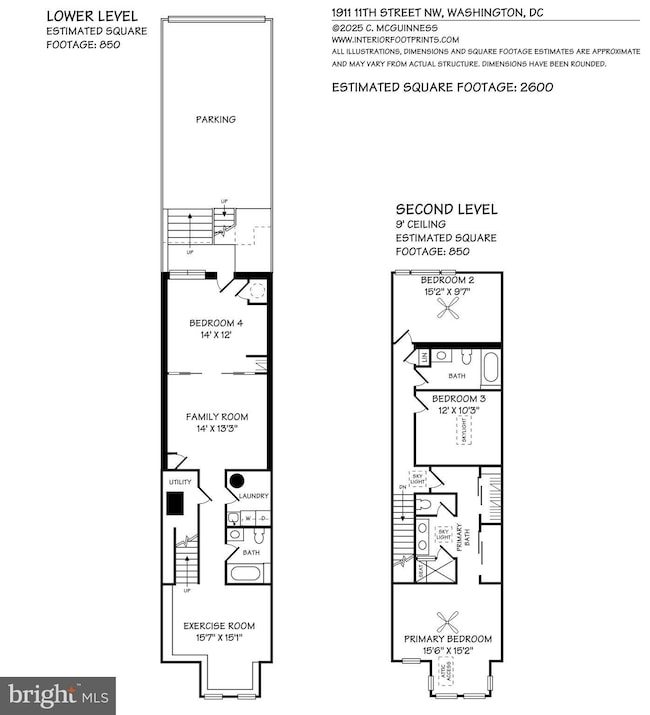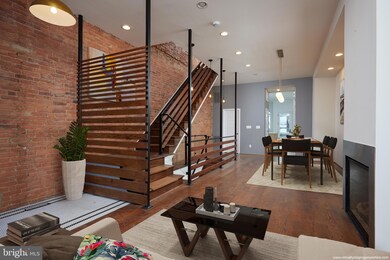1911 11th St NW Washington, DC 20001
U Street NeighborhoodEstimated payment $8,331/month
Highlights
- Eat-In Gourmet Kitchen
- 2-minute walk to U Street
- Open Floorplan
- Garrison Elementary School Rated 9+
- City View
- 4-minute walk to Westminster Playground
About This Home
OPEN SUNDAY!!! The Seller is also offering a $15,000 Closing Cost Credit .
This home is already an Amazing Value. You could put the 15K Credit towards reducing your interest rate or using it at time of Settlement towards Settlement Fees.
A Rare Opportunity to own one of the most thoughtful Renovations in the City. The Architect had an Exquisite vision and He was successful in its Creation. It is now priced so low that it should be hard to resist!
Investor Alert! This would be an incredible investment property with 4 bedrooms and 3 1/2 baths. It is Metro accessible and close to retail and restaurants. It has secure parking for two large vehicles.
The property is a unique combination of tasteful design, the finest materials and functionality. It is both a Comfortable Home and a "WOW" showplace, perfect for entertaining. The property is Spacious, boasts 10 foot Ceilings, a SUPERIOR CHEF'S kitchen, Exposed Brick walls, gleaming Hardwoods and a Cozy Fireplace. IT IS A MUST SEE!
The Extraordinary Chef's Kitchen is beyond duplication. Enjoy State of the Art Appliances and Great work space to create Magnificent cuisine. The Primary Bedroom was definitely not an after thought. It was a Focus! It has abundant Natural light, generous closet space and room for both Lounging and Sleeping. The other two bedrooms on the Second floor and also good size.
The two car Parking area is right off the kitchen and secured by a Garage Door. The Spiral Staircase leading to the Roof Deck is also conveniently located off the kitchen. Having immediate Access to both makes City life and entertaining very easy.
The Lower Level is the Best!! The Large front room is a Perfect gym. The other rooms consist of a fourth bedroom and an ideal Viewing room for your favorite movies. There is a full bath and a separate laundry room as well. The property has a very high Walkability score and is a half block to retail and restaurants.
It is a Must See!
Listing Agent
(301) 404-3145 cmcguinness100@aol.com Weichert, REALTORS License #581749 Listed on: 01/14/2025

Townhouse Details
Home Type
- Townhome
Est. Annual Taxes
- $11,312
Year Built
- Built in 1910 | Remodeled in 2013
Lot Details
- 1,593 Sq Ft Lot
- Downtown Location
- West Facing Home
- Chain Link Fence
- Back Yard Fenced and Front Yard
- Property is in excellent condition
Property Views
- City
- Garden
Home Design
- Contemporary Architecture
- Entry on the 2nd floor
- Brick Exterior Construction
- Slab Foundation
- Plaster Walls
Interior Spaces
- Property has 3 Levels
- Open Floorplan
- Brick Wall or Ceiling
- Ceiling Fan
- Skylights
- Recessed Lighting
- 1 Fireplace
- ENERGY STAR Qualified Windows
- Insulated Windows
- Insulated Doors
- Family Room Off Kitchen
- Combination Dining and Living Room
- Wood Flooring
Kitchen
- Eat-In Gourmet Kitchen
- Breakfast Area or Nook
- Built-In Oven
- Cooktop
- Microwave
- ENERGY STAR Qualified Freezer
- ENERGY STAR Qualified Refrigerator
- Ice Maker
- Dishwasher
- Kitchen Island
- Upgraded Countertops
Bedrooms and Bathrooms
- En-Suite Bathroom
Laundry
- Dryer
- Washer
Finished Basement
- Interior and Exterior Basement Entry
- Laundry in Basement
- Basement Windows
Home Security
Parking
- 2 Parking Spaces
- 2 Driveway Spaces
- Private Parking
- Off-Street Parking
- Secure Parking
Outdoor Features
- Deck
- Exterior Lighting
- Shed
Schools
- Garrison Elementary School
- Francis Middle School
- Cardozo Education Campus High School
Utilities
- Forced Air Heating and Cooling System
- Vented Exhaust Fan
- 200+ Amp Service
- Natural Gas Water Heater
- Municipal Trash
Listing and Financial Details
- Tax Lot 45
- Assessor Parcel Number 0333//0045
Community Details
Overview
- No Home Owners Association
- Old City #2 Subdivision
Pet Policy
- Pets Allowed
Security
- Storm Doors
- Carbon Monoxide Detectors
- Fire and Smoke Detector
Map
Home Values in the Area
Average Home Value in this Area
Tax History
| Year | Tax Paid | Tax Assessment Tax Assessment Total Assessment is a certain percentage of the fair market value that is determined by local assessors to be the total taxable value of land and additions on the property. | Land | Improvement |
|---|---|---|---|---|
| 2024 | $11,312 | $1,417,820 | $755,700 | $662,120 |
| 2023 | $11,069 | $1,386,250 | $751,560 | $634,690 |
| 2022 | $11,020 | $1,375,190 | $741,610 | $633,580 |
| 2021 | $11,641 | $1,369,510 | $732,350 | $637,160 |
| 2020 | $11,241 | $1,322,420 | $732,320 | $590,100 |
| 2019 | $11,230 | $1,321,160 | $691,920 | $629,240 |
| 2018 | $11,055 | $1,300,570 | $0 | $0 |
| 2017 | $10,475 | $1,232,320 | $0 | $0 |
| 2016 | $9,373 | $1,102,650 | $0 | $0 |
| 2015 | $8,416 | $990,160 | $0 | $0 |
| 2014 | $3,877 | $912,320 | $0 | $0 |
Property History
| Date | Event | Price | Change | Sq Ft Price |
|---|---|---|---|---|
| 08/22/2025 08/22/25 | Price Changed | $1,399,000 | -3.5% | $538 / Sq Ft |
| 08/07/2025 08/07/25 | Price Changed | $1,450,000 | -3.3% | $558 / Sq Ft |
| 07/09/2025 07/09/25 | Price Changed | $1,500,000 | -3.2% | $577 / Sq Ft |
| 06/06/2025 06/06/25 | Price Changed | $1,550,000 | -3.1% | $596 / Sq Ft |
| 05/23/2025 05/23/25 | Price Changed | $1,600,000 | -3.0% | $615 / Sq Ft |
| 04/14/2025 04/14/25 | Price Changed | $1,650,000 | -4.3% | $635 / Sq Ft |
| 03/14/2025 03/14/25 | Price Changed | $1,725,000 | -5.5% | $663 / Sq Ft |
| 02/27/2025 02/27/25 | Price Changed | $1,825,000 | -2.7% | $702 / Sq Ft |
| 02/20/2025 02/20/25 | Price Changed | $1,875,000 | -1.3% | $721 / Sq Ft |
| 01/14/2025 01/14/25 | For Sale | $1,899,000 | +1.8% | $730 / Sq Ft |
| 02/25/2022 02/25/22 | Sold | $1,865,000 | -1.8% | $627 / Sq Ft |
| 01/23/2022 01/23/22 | Pending | -- | -- | -- |
| 01/13/2022 01/13/22 | For Sale | $1,899,000 | +222.4% | $638 / Sq Ft |
| 01/06/2012 01/06/12 | Sold | $589,000 | -1.8% | -- |
| 10/14/2011 10/14/11 | Pending | -- | -- | -- |
| 10/05/2011 10/05/11 | Price Changed | $599,900 | -8.4% | -- |
| 09/19/2011 09/19/11 | Price Changed | $654,900 | -3.0% | -- |
| 09/14/2011 09/14/11 | For Sale | $674,900 | -- | -- |
Purchase History
| Date | Type | Sale Price | Title Company |
|---|---|---|---|
| Deed | $1,865,000 | Community Title | |
| Interfamily Deed Transfer | -- | None Available |
Mortgage History
| Date | Status | Loan Amount | Loan Type |
|---|---|---|---|
| Open | $1,585,250 | New Conventional | |
| Previous Owner | $510,400 | New Conventional |
Source: Bright MLS
MLS Number: DCDC2174008
APN: 0333-0045
- 1913 11th St NW
- 1932 11th St NW
- 1102 T St NW
- 1937 12th St NW Unit 1
- 2004 11th St NW Unit 326
- 2004 11th St NW Unit 228
- 1202 T St NW Unit 1
- 931 Westminster St NW
- 1999 9 1 2 St NW Unit 303
- 2001 12th St NW Unit 306
- 1214 T St NW
- 1932 9th St NW
- 1809 12th St NW
- 915 Westminster St NW
- 2020 12th St NW Unit 109
- 2020 12th St NW Unit T05
- 902 T St NW Unit A
- 1812 12th St NW
- 923 V St NW Unit PH601
- 923 V St NW Unit 602
- 1909 11th St NW Unit B
- 1920 11th St NW Unit 1
- 1937 12th St NW Unit 2
- 2005 11th St NW
- 2005 11th St NW Unit 502
- 1820 11th St NW
- 1819 10th St NW Unit A
- 1966 9 1 2 St NW
- 2025 11th St NW
- 1217 T St NW
- 2004 11th St NW Unit 232
- 2020 12th St NW
- 1005 S St NW Unit 1
- 1932 9th St NW Unit 301
- 1912 9th St NW
- 1912 9th St NW
- 2020 12th St NW Unit 617
- 914 Westminster St NW
- 1924 8th St NW Unit FL6-ID412
- 1924 8th St NW Unit FL5-ID679
