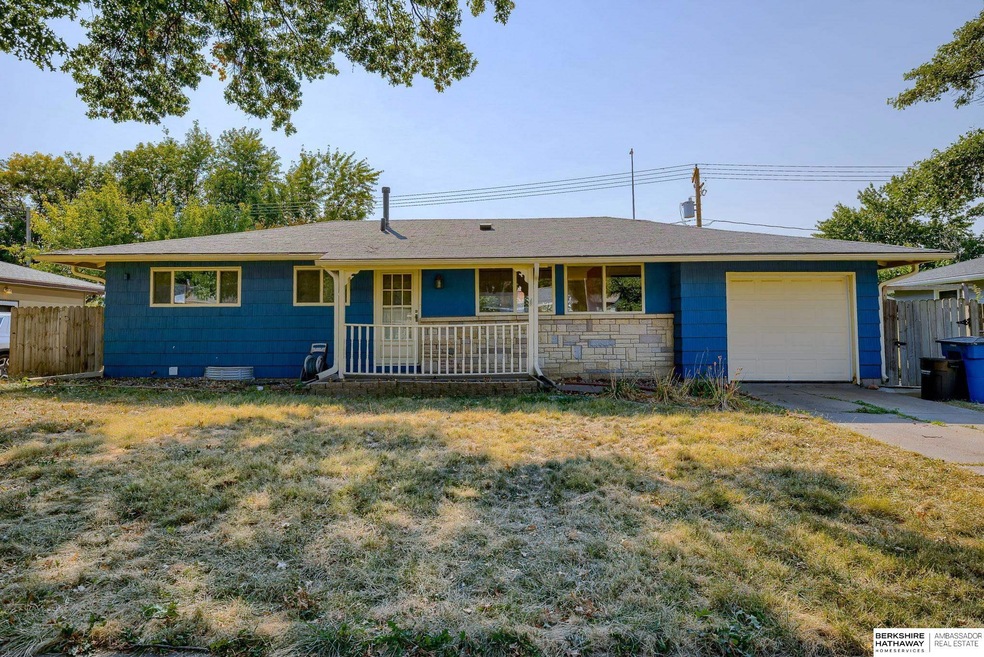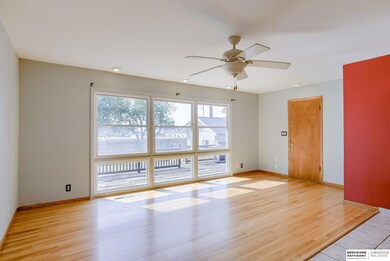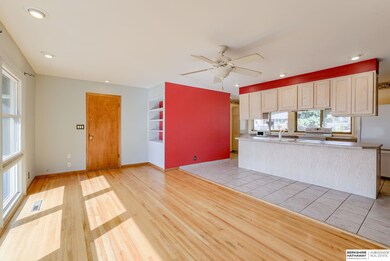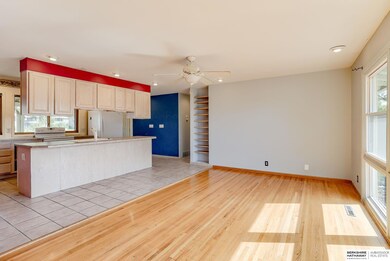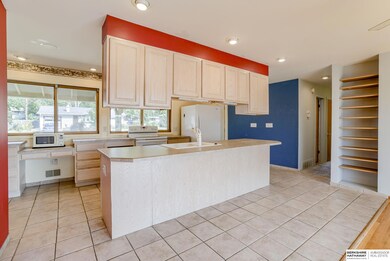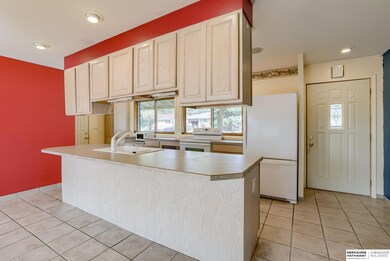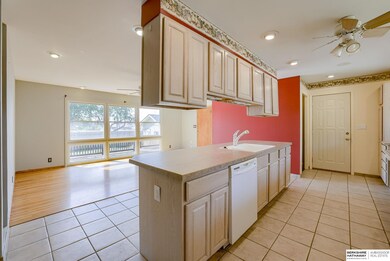
1911 Brower Rd Lincoln, NE 68502
Indian Village NeighborhoodHighlights
- Ranch Style House
- No HOA
- 1 Car Attached Garage
- Beattie Elementary School Rated A-
- Porch
- Forced Air Heating and Cooling System
About This Home
As of November 2024**Move in ready** Ranch, 2 bed, 2 bath, spacious basement with tons of potential. Schedule your showing today!
Last Agent to Sell the Property
BHHS Ambassador Real Estate License #20170931 Listed on: 10/09/2024

Home Details
Home Type
- Single Family
Est. Annual Taxes
- $3,570
Year Built
- Built in 1955
Lot Details
- 741 Sq Ft Lot
- Privacy Fence
- Wood Fence
Parking
- 1 Car Attached Garage
Home Design
- Ranch Style House
- Block Foundation
- Composition Roof
Kitchen
- Oven or Range
- Microwave
- Freezer
- Dishwasher
- Disposal
Bedrooms and Bathrooms
- 2 Bedrooms
Outdoor Features
- Porch
Schools
- Beattie Elementary School
- Irving Middle School
- Lincoln Southwest High School
Utilities
- Forced Air Heating and Cooling System
- Heating System Uses Gas
Additional Features
- Partially Finished Basement
Community Details
- No Home Owners Association
- South Hills Subdivision
Listing and Financial Details
- Assessor Parcel Number 0901322009000
Ownership History
Purchase Details
Home Financials for this Owner
Home Financials are based on the most recent Mortgage that was taken out on this home.Purchase Details
Home Financials for this Owner
Home Financials are based on the most recent Mortgage that was taken out on this home.Purchase Details
Home Financials for this Owner
Home Financials are based on the most recent Mortgage that was taken out on this home.Purchase Details
Home Financials for this Owner
Home Financials are based on the most recent Mortgage that was taken out on this home.Purchase Details
Purchase Details
Home Financials for this Owner
Home Financials are based on the most recent Mortgage that was taken out on this home.Similar Homes in Lincoln, NE
Home Values in the Area
Average Home Value in this Area
Purchase History
| Date | Type | Sale Price | Title Company |
|---|---|---|---|
| Warranty Deed | $225,000 | None Listed On Document | |
| Warranty Deed | $211,000 | None Listed On Document | |
| Warranty Deed | $130,000 | Nebraska Land Title & Abstra | |
| Warranty Deed | $115,000 | Ct | |
| Interfamily Deed Transfer | -- | -- | |
| Survivorship Deed | $95,000 | -- |
Mortgage History
| Date | Status | Loan Amount | Loan Type |
|---|---|---|---|
| Previous Owner | $3,500,000 | New Conventional | |
| Previous Owner | $119,000 | New Conventional | |
| Previous Owner | $5,500 | Stand Alone Second | |
| Previous Owner | $115,000 | New Conventional | |
| Previous Owner | $80,750 | No Value Available |
Property History
| Date | Event | Price | Change | Sq Ft Price |
|---|---|---|---|---|
| 11/14/2024 11/14/24 | Sold | $225,000 | -4.3% | $118 / Sq Ft |
| 10/29/2024 10/29/24 | Pending | -- | -- | -- |
| 10/22/2024 10/22/24 | Price Changed | $235,000 | -2.1% | $124 / Sq Ft |
| 10/09/2024 10/09/24 | For Sale | $240,000 | +84.6% | $126 / Sq Ft |
| 09/02/2015 09/02/15 | Sold | $130,000 | -6.5% | $68 / Sq Ft |
| 07/20/2015 07/20/15 | Pending | -- | -- | -- |
| 06/22/2015 06/22/15 | For Sale | $139,000 | -- | $73 / Sq Ft |
Tax History Compared to Growth
Tax History
| Year | Tax Paid | Tax Assessment Tax Assessment Total Assessment is a certain percentage of the fair market value that is determined by local assessors to be the total taxable value of land and additions on the property. | Land | Improvement |
|---|---|---|---|---|
| 2024 | $3,107 | $222,900 | $36,000 | $186,900 |
| 2023 | $3,570 | $213,000 | $36,000 | $177,000 |
| 2022 | $3,388 | $170,000 | $36,000 | $134,000 |
| 2021 | $3,205 | $170,000 | $36,000 | $134,000 |
| 2020 | $2,815 | $147,300 | $36,000 | $111,300 |
| 2019 | $2,815 | $147,300 | $36,000 | $111,300 |
| 2018 | $2,580 | $134,400 | $36,000 | $98,400 |
| 2017 | $2,604 | $134,400 | $36,000 | $98,400 |
| 2016 | $2,527 | $129,800 | $27,000 | $102,800 |
| 2015 | $2,510 | $129,800 | $27,000 | $102,800 |
| 2014 | -- | $112,400 | $27,000 | $85,400 |
| 2013 | -- | $112,400 | $27,000 | $85,400 |
Agents Affiliated with this Home
-
Marie Bartlett

Seller's Agent in 2024
Marie Bartlett
BHHS Ambassador Real Estate
(402) 843-8870
1 in this area
325 Total Sales
-
Elizabeth Haney

Buyer's Agent in 2024
Elizabeth Haney
BHHS Ambassador Real Estate
(402) 617-2279
1 in this area
10 Total Sales
-

Seller's Agent in 2015
Dennis Slama
HOME Real Estate
(402) 560-1173
-
L
Buyer's Agent in 2015
Lisa Andersen
Wood Bros Realty
Map
Source: Great Plains Regional MLS
MLS Number: 22425994
APN: 09-01-322-009-000
- 1800 Brower Rd
- 3824 S 18th St
- 2335 Marilynn Ave
- 1500 Burnham St
- 1991 Calvert St
- 2431 Saint Thomas Dr
- 4700 Goldenrod Ln
- 4750 Goldenrod Ln
- 2332 Southwood Place
- 2508 Bishop Rd Unit 36
- 5036 Grassridge Rd
- 3345 Grimsby Ln
- 4730 Tipperary Trail
- 5251 Goldenrod Cir
- 3235 W Pershing Rd
- 2515 County Down Ct
- 3227 E Pershing Rd
- 5201 Danbury Ct
- 3001 O'Reilly Dr
- 2920 Loveland Dr
