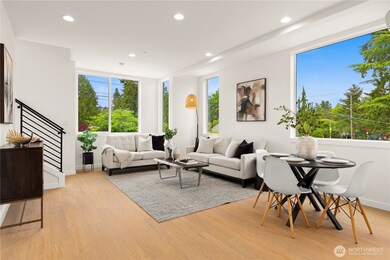1911 C N 120th St Seattle, WA 98133
Haller Lake NeighborhoodEstimated payment $4,663/month
Highlights
- New Construction
- Rooftop Deck
- Territorial View
- Robert Eagle Staff Middle School Rated A
- Property is near public transit
- Modern Architecture
About This Home
Refined living in this stunning new construction home at The Roslyn. Don’t miss your chance at the last home with an EV-ready attached garage! This premium end-unit in Haller Lake showcases expert craftsmanship, upscale finishes, & unbeatable convenience. The spacious living room is an entertainer’s dream—bathed in natural light from oversized windows & anchored by a stylish open layout. Chef-inspired kitchen boasts locally crafted cabinetry, SS appliances & large kitchen island. Upstairs, the top-floor primary suite is a serene retreat w/spa-like bath. Rare 2nd bedroom & full bath on the same level. Prime location w/easy access via I-5 to DT, Northgate Station, dining, shops & more. An exceptional investment, for living, renting or both!
Source: Northwest Multiple Listing Service (NWMLS)
MLS#: 2372065
Open House Schedule
-
Friday, October 03, 20254:00 to 7:00 pm10/3/2025 4:00:00 PM +00:0010/3/2025 7:00:00 PM +00:00Add to Calendar
-
Saturday, October 04, 202511:00 am to 2:00 pm10/4/2025 11:00:00 AM +00:0010/4/2025 2:00:00 PM +00:00Add to Calendar
Home Details
Home Type
- Single Family
Year Built
- Built in 2025 | New Construction
Lot Details
- 1,289 Sq Ft Lot
- Level Lot
- Property is in very good condition
Parking
- 1 Car Attached Garage
Home Design
- Modern Architecture
- Slab Foundation
- Cement Board or Planked
Interior Spaces
- 1,342 Sq Ft Home
- Multi-Level Property
- Territorial Views
- Storm Windows
Kitchen
- Stove
- Microwave
- Dishwasher
- Disposal
Flooring
- Carpet
- Ceramic Tile
- Vinyl Plank
Bedrooms and Bathrooms
- Walk-In Closet
Outdoor Features
- Rooftop Deck
Location
- Property is near public transit
- Property is near a bus stop
Utilities
- Ductless Heating Or Cooling System
- Heat Pump System
- Heating System Mounted To A Wall or Window
- Water Heater
- High Tech Cabling
Community Details
- No Home Owners Association
- Built by Greencity
- Haller Lake Subdivision
- The community has rules related to covenants, conditions, and restrictions
Listing and Financial Details
- Down Payment Assistance Available
- Visit Down Payment Resource Website
- Tax Lot C
- Assessor Parcel Number 3026049076
Map
Home Values in the Area
Average Home Value in this Area
Property History
| Date | Event | Price | Change | Sq Ft Price |
|---|---|---|---|---|
| 09/05/2025 09/05/25 | Price Changed | $740,000 | -1.3% | $551 / Sq Ft |
| 07/24/2025 07/24/25 | Price Changed | $749,950 | -2.6% | $559 / Sq Ft |
| 06/18/2025 06/18/25 | Price Changed | $769,950 | -3.8% | $574 / Sq Ft |
| 05/09/2025 05/09/25 | For Sale | $799,950 | -- | $596 / Sq Ft |
Source: Northwest Multiple Listing Service (NWMLS)
MLS Number: 2372065
- 1911 A N 120th St
- 1742 N 122nd St
- 12204 Ashworth Ave N
- 11521 Corliss Ave N
- 2327 N 117th St
- 2171 N 122nd Place
- 0 1st Ave NE
- 215 NE 123rd St
- 11232 Corliss Ave N
- 2137 N 128th St
- 11238 Corliss Ave N
- 11236 Corliss Ave N
- 11300 1st Ave NE Unit 224
- 11300 1st Ave NE Unit 202
- 11300 1st Ave NE Unit 306
- 1552 N 128th St
- 11326 3rd Ave NE Unit 204
- 2138 N 130th St
- 12048 5th Ave NE Unit B
- 12048 5th Ave NE
- 2325 N 122nd St
- 2127 N 113th St Unit B
- 1100 N 115th St
- 11300 3rd Ave NE
- 10711 Meridian Ave N
- 10732 Stone Ave N Unit 4
- 520-524 NE 112th St
- 10500 Meridian Ave N
- 2237 N 106th St
- 11057 8th Ave NE
- 12345 Roosevelt Way NE Unit 102
- 10720 5th Ave NE
- 525 NE Northgate Way
- 13000 Linden Ave N
- 10321 Meridian Ave N
- 10712 5th Ave NE
- 11201 Roosevelt Way NE
- 10740 NE 8th Ave
- 10711 8th Ave NE
- 10631 8th Ave NE







