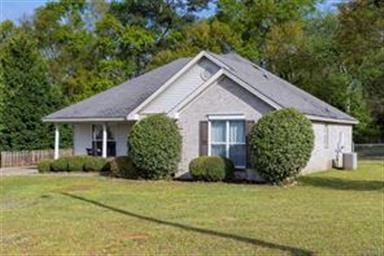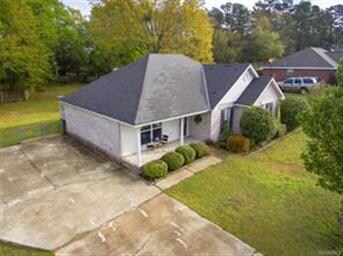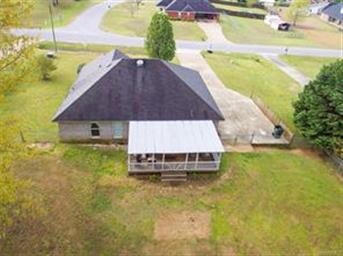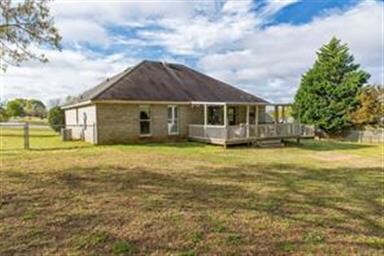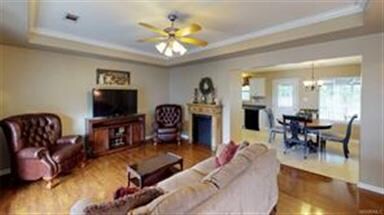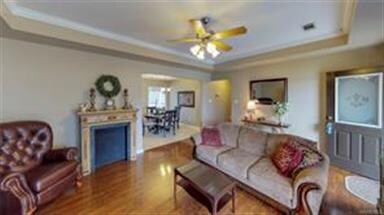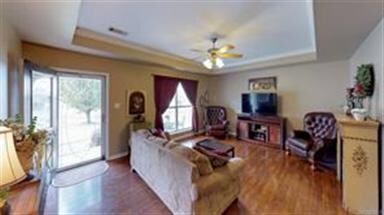
1911 Cedar Ridge Loop Prattville, AL 36067
Highlights
- Mature Trees
- Deck
- Wood Flooring
- Pine Level Elementary School Rated 9+
- Vaulted Ceiling
- No HOA
About This Home
As of October 2021I know that you are looking for a great home, great location, and a great Price . Well YOU FOUND IT !! This 3 bedroom , 2 bath home has been meticously kept. It is in very nice, move in ready, condition. You will love the wood floors, and the vaulted ceiling. Outside is a great covered deck, perfect for grilling out or watching the game. There is a new custom built 12x16 workshop on a slab. Imagine what you could do with that. Come check it out, you will be glad that you did ! Why pay rent when you can own this one cheaper !
Last Agent to Sell the Property
David Mcleod
ERA Weeks & Browning Realty License #0091640 Listed on: 03/26/2018
Last Buyer's Agent
James Ward
Wallace & Moody Realty License #0108607
Home Details
Home Type
- Single Family
Est. Annual Taxes
- $523
Year Built
- Built in 2003
Lot Details
- Lot Dimensions are 75x150
- Property is Fully Fenced
- Mature Trees
Parking
- 12 Driveway Spaces
Home Design
- Brick Exterior Construction
- Slab Foundation
- Vinyl Trim
Interior Spaces
- 1,367 Sq Ft Home
- 1-Story Property
- Vaulted Ceiling
- Double Pane Windows
- Blinds
- Insulated Doors
- Pull Down Stairs to Attic
- Washer and Dryer Hookup
Kitchen
- Self-Cleaning Oven
- Electric Range
- Microwave
- Ice Maker
- Dishwasher
Flooring
- Wood
- Wall to Wall Carpet
- Tile
Bedrooms and Bathrooms
- 3 Bedrooms
- Walk-In Closet
- 2 Full Bathrooms
- Double Vanity
- Garden Bath
- Separate Shower
Home Security
- Home Security System
- Storm Doors
- Fire and Smoke Detector
Outdoor Features
- Deck
- Covered patio or porch
- Separate Outdoor Workshop
Schools
- Pine Level Elementary School
- Marbury Middle School
- Marbury High School
Utilities
- Heat Pump System
- Electric Water Heater
- Septic System
- High Speed Internet
- Cable TV Available
Community Details
- No Home Owners Association
Listing and Financial Details
- Assessor Parcel Number 10-03-05-0-000-013-016-0
Ownership History
Purchase Details
Home Financials for this Owner
Home Financials are based on the most recent Mortgage that was taken out on this home.Purchase Details
Similar Homes in Prattville, AL
Home Values in the Area
Average Home Value in this Area
Purchase History
| Date | Type | Sale Price | Title Company |
|---|---|---|---|
| Special Warranty Deed | $103,500 | -- | |
| Deed | $106,000 | -- |
Mortgage History
| Date | Status | Loan Amount | Loan Type |
|---|---|---|---|
| Open | $127,674 | FHA | |
| Previous Owner | $103,000 | New Conventional |
Property History
| Date | Event | Price | Change | Sq Ft Price |
|---|---|---|---|---|
| 10/15/2021 10/15/21 | Sold | $165,000 | 0.0% | $122 / Sq Ft |
| 10/14/2021 10/14/21 | Pending | -- | -- | -- |
| 09/16/2021 09/16/21 | For Sale | $165,000 | +23.1% | $122 / Sq Ft |
| 05/15/2018 05/15/18 | Sold | $134,000 | -4.2% | $98 / Sq Ft |
| 04/11/2018 04/11/18 | Pending | -- | -- | -- |
| 03/26/2018 03/26/18 | For Sale | $139,900 | +35.2% | $102 / Sq Ft |
| 07/27/2012 07/27/12 | Sold | $103,500 | -13.7% | $77 / Sq Ft |
| 06/12/2012 06/12/12 | Pending | -- | -- | -- |
| 04/06/2012 04/06/12 | For Sale | $119,900 | -- | $89 / Sq Ft |
Tax History Compared to Growth
Tax History
| Year | Tax Paid | Tax Assessment Tax Assessment Total Assessment is a certain percentage of the fair market value that is determined by local assessors to be the total taxable value of land and additions on the property. | Land | Improvement |
|---|---|---|---|---|
| 2024 | $523 | $18,200 | $0 | $0 |
| 2023 | $492 | $17,200 | $0 | $0 |
| 2022 | $415 | $14,700 | $0 | $0 |
| 2021 | $397 | $14,140 | $0 | $0 |
| 2020 | $392 | $13,980 | $0 | $0 |
| 2019 | $383 | $13,680 | $0 | $0 |
| 2018 | $388 | $13,840 | $0 | $0 |
| 2017 | $354 | $12,740 | $0 | $0 |
| 2015 | $347 | $0 | $0 | $0 |
| 2014 | -- | $12,520 | $3,000 | $9,520 |
| 2013 | -- | $12,700 | $3,000 | $9,700 |
Agents Affiliated with this Home
-
Jason Owens

Seller's Agent in 2021
Jason Owens
Lucretia Cauthen Realty, LLC
(334) 612-9447
57 Total Sales
-

Seller's Agent in 2018
David Mcleod
ERA Weeks & Browning Realty
(334) 657-7005
-
J
Buyer's Agent in 2018
James Ward
Wallace & Moody Realty
(334) 300-0398
-
Clay Boshell

Seller's Agent in 2012
Clay Boshell
Century 21 Brandt Wright, Inc.
(334) 657-6167
140 Total Sales
-
K
Buyer's Agent in 2012
Kemper Davis
Montgomery Metro Realty
Map
Source: Montgomery Area Association of REALTORS®
MLS Number: 430863
APN: 10-03-05-0-000-013-016-0
- 1939 Cedar Ridge Loop
- 147 County Rd 40 Rd W
- 2032 Cedar Ridge Loop
- 113 Daffodil Ct
- 2019 Davies Rd
- 1885 U S 31
- 207 Pine Level Ridge
- 13 Commercial Pkwy
- 10 Commercial Pkwy
- 12 Commercial Pkwy
- 7 Commercial Pkwy
- 8 Commercial Pkwy
- 11 Commercial Pkwy
- 4 Commercial Pkwy
- 5 Commercial Pkwy
- 6 Commercial Pkwy
- 3 Commercial Pkwy
- 15 Commercial Pkwy
- 2 Commercial Pkwy
- 14 Commercial Pkwy
