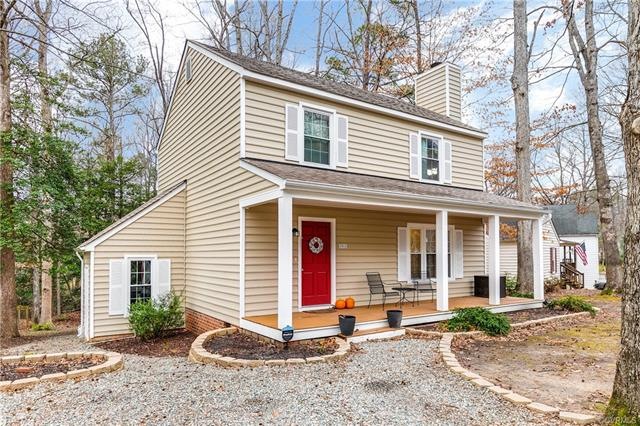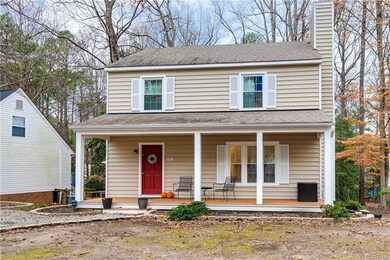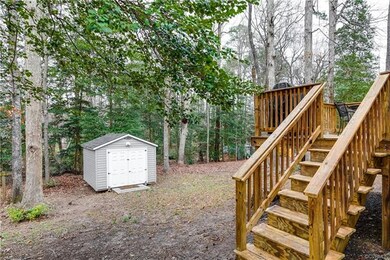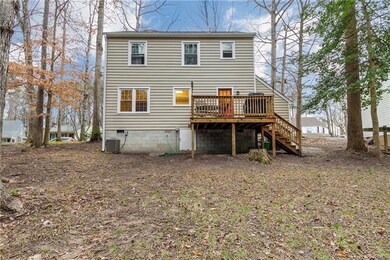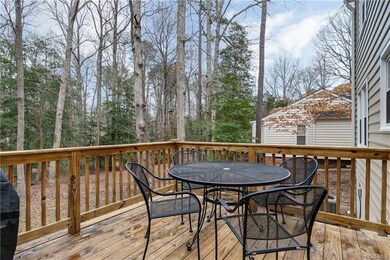
1911 Celia Crescent North Chesterfield, VA 23236
Highlights
- Colonial Architecture
- Wooded Lot
- Thermal Windows
- Deck
- Workshop
- Front Porch
About This Home
As of May 2022Welcome to 1911 Celia Cres a 3 bedrooms, 2 bath home featuring over 1,450SF of living space on a nice quiet street with mature trees and a quiet setting also featuring a detached workshop with power that's heated and cooled! Completely renovated 6 years ago and in great shape today this is a low maintenance, move in ready home! Enjoy a nice sized parking area off to the side of the home and a large 5x27 covered front porch and 10x12 rear deck over looking the private back yard. Nice sized foyer leading you to the larger living room featuring crown molding, ceiling fan and wood burning fireplace. Huge kitchen boasting an island, SS appliances, eat in area and subway tile backsplash. Good sized master bedroom with plush carpet, ceiling fan and a 12' double closet for added storage! 2nd and 3rd bedroom feature carpet and a ceiling fan as well. The 3rd bedroom also features a walkup attic that's been floored to additional storage.
Last Agent to Sell the Property
Hometown Realty License #0225175691 Listed on: 02/13/2020
Home Details
Home Type
- Single Family
Est. Annual Taxes
- $1,703
Year Built
- Built in 1986
Lot Details
- 10,498 Sq Ft Lot
- Level Lot
- Wooded Lot
- Zoning described as R7
Home Design
- Colonial Architecture
- Transitional Architecture
- Frame Construction
- Composition Roof
- Vinyl Siding
Interior Spaces
- 1,465 Sq Ft Home
- 2-Story Property
- Wood Burning Fireplace
- Thermal Windows
- Insulated Doors
- Workshop
- Crawl Space
- Fire and Smoke Detector
- Washer and Dryer Hookup
Kitchen
- Eat-In Kitchen
- Self-Cleaning Oven
- Induction Cooktop
- Stove
- Microwave
- Dishwasher
- Kitchen Island
- Laminate Countertops
- Disposal
Flooring
- Partially Carpeted
- Laminate
- Vinyl
Bedrooms and Bathrooms
- 3 Bedrooms
- 2 Full Bathrooms
- Double Vanity
Parking
- On-Street Parking
- Off-Street Parking
Outdoor Features
- Deck
- Shed
- Front Porch
Schools
- Providence Elementary And Middle School
- Monacan High School
Utilities
- Central Air
- Heat Pump System
- Water Heater
- Cable TV Available
Community Details
- Dakins Landing Subdivision
Listing and Financial Details
- Tax Lot 11
- Assessor Parcel Number 748-69-56-37-500-000
Ownership History
Purchase Details
Home Financials for this Owner
Home Financials are based on the most recent Mortgage that was taken out on this home.Purchase Details
Home Financials for this Owner
Home Financials are based on the most recent Mortgage that was taken out on this home.Similar Homes in the area
Home Values in the Area
Average Home Value in this Area
Purchase History
| Date | Type | Sale Price | Title Company |
|---|---|---|---|
| Bargain Sale Deed | $305,000 | None Listed On Document | |
| Warranty Deed | $163,000 | -- |
Mortgage History
| Date | Status | Loan Amount | Loan Type |
|---|---|---|---|
| Previous Owner | $204,250 | New Conventional | |
| Previous Owner | $158,110 | New Conventional |
Property History
| Date | Event | Price | Change | Sq Ft Price |
|---|---|---|---|---|
| 05/12/2022 05/12/22 | Sold | $305,000 | +10.9% | $208 / Sq Ft |
| 04/10/2022 04/10/22 | Pending | -- | -- | -- |
| 04/08/2022 04/08/22 | For Sale | $275,000 | +27.9% | $188 / Sq Ft |
| 04/03/2020 04/03/20 | Sold | $215,000 | 0.0% | $147 / Sq Ft |
| 02/16/2020 02/16/20 | Pending | -- | -- | -- |
| 02/13/2020 02/13/20 | For Sale | $215,000 | +31.9% | $147 / Sq Ft |
| 08/22/2014 08/22/14 | Sold | $163,000 | -1.2% | $112 / Sq Ft |
| 07/11/2014 07/11/14 | Pending | -- | -- | -- |
| 05/30/2014 05/30/14 | For Sale | $165,000 | -- | $113 / Sq Ft |
Tax History Compared to Growth
Tax History
| Year | Tax Paid | Tax Assessment Tax Assessment Total Assessment is a certain percentage of the fair market value that is determined by local assessors to be the total taxable value of land and additions on the property. | Land | Improvement |
|---|---|---|---|---|
| 2024 | $2,750 | $287,900 | $58,000 | $229,900 |
| 2023 | $2,381 | $261,700 | $54,000 | $207,700 |
| 2022 | $2,259 | $245,500 | $52,000 | $193,500 |
| 2021 | $2,032 | $211,300 | $50,000 | $161,300 |
| 2020 | $1,019 | $200,100 | $50,000 | $150,100 |
| 2019 | $1,803 | $189,800 | $48,000 | $141,800 |
| 2018 | $1,691 | $179,300 | $45,000 | $134,300 |
| 2017 | $1,629 | $164,500 | $45,000 | $119,500 |
| 2016 | $1,537 | $160,100 | $45,000 | $115,100 |
| 2015 | $1,520 | $155,700 | $45,000 | $110,700 |
| 2014 | $1,467 | $152,800 | $45,000 | $107,800 |
Agents Affiliated with this Home
-
Mary Self

Seller's Agent in 2022
Mary Self
Real Broker LLC
(804) 304-6466
2 in this area
79 Total Sales
-
Christine Golding

Buyer's Agent in 2022
Christine Golding
1st Class Real Estate - 360
(804) 370-3290
1 in this area
55 Total Sales
-
Matt Jarreau

Seller's Agent in 2020
Matt Jarreau
Hometown Realty
(804) 306-9019
1 in this area
759 Total Sales
-
Lara Watson
L
Buyer's Agent in 2020
Lara Watson
Keller Williams Realty
42 Total Sales
-
Roger Brooking

Seller's Agent in 2014
Roger Brooking
CR8TIVE Realty LLC
(804) 402-1507
4 Total Sales
-
B
Buyer's Agent in 2014
Betsy Wells
Long & Foster
Map
Source: Central Virginia Regional MLS
MLS Number: 2004009
APN: 748-69-56-37-500-000
- 1400 Pinchot St
- 1236 Bethany Park Ct
- 1248 Bethany Park Ct
- 1218 Bethany Park Ct
- 1300 Bethany Park Dr
- 1912 Northcreek Dr
- 1213 Wycliff Ct
- 10441 Melissa Mill Rd
- 1231 Bluefield Rd
- 10289 Ronaldton Rd
- 1249 N Cottonwood Rd
- 1108 Hybla Rd
- 10201 W Providence Rd
- 10541 Chieftain Trail
- 2512 Bexley Farms Ct
- 10216 Greglynn Rd
- 1224 Courthouse Rd
- 807 Sun Valley Way
- 1841 Walkerton Rd
- 729 Royal Cresent Dr
