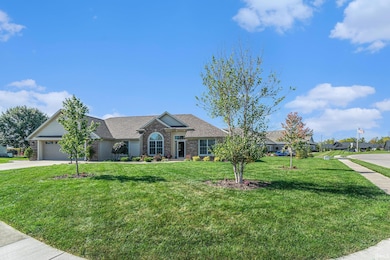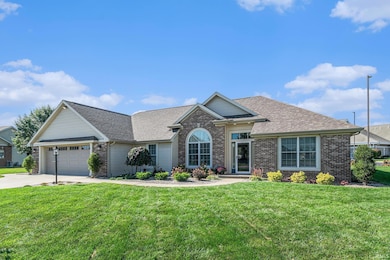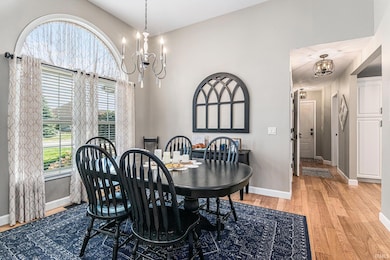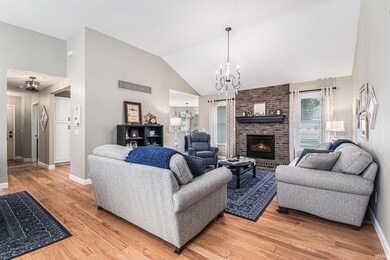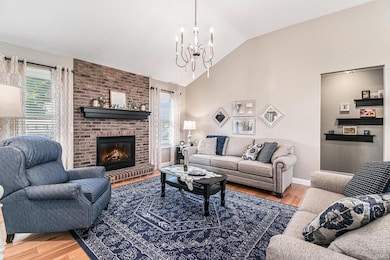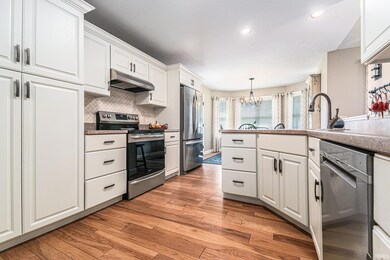1911 Country Cir S Nappanee, IN 46550
Estimated payment $3,085/month
Highlights
- Primary Bedroom Suite
- Cathedral Ceiling
- Formal Dining Room
- NorthWood High School Rated A-
- Wood Flooring
- 2.5 Car Attached Garage
About This Home
This Impeccably Updated Home in Nappanee is Now Available! Step Inside and Fall in Love with what Feels Like a Brand New Home Boasting Over 3,100 Finished Square Feet with 4 Bedrooms and 3 Full Bathrooms. The Main Level Offers a Thoughtful Split Floor Plan Featuring 3 Bedrooms and 2 Bathrooms, including a Spacious Primary En-Suite, Living Room w/Vaulted Ceiling, Beautiful Hickory Wood Flooring, New Brick Gas Fireplace (2023) Creating a Warm and Inviting Feel, a Bright and Cheery Eat-in Kitchen Completely Updated in 2023 with all New Custom Cabinets, Countertops, Hardwood Flooring and Appliances, Formal Dining Room, and Convenient Main-Level Laundry Room! The Amazing Fully Finished Basement Offers even more living space—Featuring a Spacious Family Room, 4th bedroom, 3rd Full Bath, Craft/Game Room, Multiple Storage Areas, and even a Separate Entrance from the Garage, Ideal for Guests, Hobbies, or Extended Family. Recent Updates Include: All New Main Level Flooring—Hickory Wood Floors, New Carpet, and Some New Trim 2023. All 3 Bathrooms Fully Renovated 2023. New Drywall Throughout the Lower Level 2023. Water Softener, Water Heater, Garage Door, and All Exterior Doors Replaced 2023. New Landscaping and Trees. Additional Highlights: Oversized 2-car Garage with Zero-Step Entry into the Home, Central Vac System, and Portable Whole House Generator with Hookup Included. This Home Combines Comfort, Style, and Practicality—All in a Prime Nappanee Location Close to Parks, Schools, and Town Amenities. Don’t miss your Opportunity to Move Right in and Enjoy the Benefits of a Fully Refreshed Home Inside and Out!
Listing Agent
Snyder Strategy Realty Inc. Brokerage Phone: 574-354-1841 Listed on: 10/08/2025
Home Details
Home Type
- Single Family
Est. Annual Taxes
- $3,637
Year Built
- Built in 2004
Lot Details
- 0.29 Acre Lot
- Lot Dimensions are 120 x 104
- Level Lot
Parking
- 2.5 Car Attached Garage
- Driveway
Home Design
- Brick Exterior Construction
- Poured Concrete
- Asphalt Roof
- Vinyl Construction Material
Interior Spaces
- 1-Story Property
- Cathedral Ceiling
- Gas Log Fireplace
- Entrance Foyer
- Living Room with Fireplace
- Formal Dining Room
Kitchen
- Eat-In Kitchen
- Oven or Range
- Laminate Countertops
Flooring
- Wood
- Carpet
Bedrooms and Bathrooms
- 4 Bedrooms
- Primary Bedroom Suite
- Split Bedroom Floorplan
- Bathtub With Separate Shower Stall
Laundry
- Laundry Room
- Laundry on main level
- Gas And Electric Dryer Hookup
Finished Basement
- Basement Fills Entire Space Under The House
- 1 Bathroom in Basement
- 1 Bedroom in Basement
Location
- Suburban Location
Schools
- Woodview Elementary School
- Northwood Middle School
- Northwood High School
Utilities
- Forced Air Heating and Cooling System
- Heating System Uses Gas
- Whole House Permanent Generator
Community Details
- Heritage Subdivision
Listing and Financial Details
- Assessor Parcel Number 20-14-29-302-011.000-029
Map
Home Values in the Area
Average Home Value in this Area
Tax History
| Year | Tax Paid | Tax Assessment Tax Assessment Total Assessment is a certain percentage of the fair market value that is determined by local assessors to be the total taxable value of land and additions on the property. | Land | Improvement |
|---|---|---|---|---|
| 2024 | $3,585 | $353,500 | $33,100 | $320,400 |
| 2022 | $3,585 | $320,900 | $33,100 | $287,800 |
| 2021 | $3,040 | $292,300 | $33,100 | $259,200 |
| 2020 | $2,854 | $273,800 | $33,100 | $240,700 |
| 2019 | $2,716 | $260,300 | $33,100 | $227,200 |
| 2018 | $2,597 | $248,400 | $34,100 | $214,300 |
| 2017 | $2,357 | $235,700 | $34,100 | $201,600 |
| 2016 | $2,306 | $230,600 | $34,100 | $196,500 |
| 2014 | $1,622 | $162,200 | $34,100 | $128,100 |
| 2013 | $1,622 | $162,200 | $34,100 | $128,100 |
Property History
| Date | Event | Price | List to Sale | Price per Sq Ft |
|---|---|---|---|---|
| 10/08/2025 10/08/25 | For Sale | $529,000 | -- | $168 / Sq Ft |
Purchase History
| Date | Type | Sale Price | Title Company |
|---|---|---|---|
| Deed | $315,000 | Near North Title Group | |
| Deed | -- | Near North Title Group | |
| Interfamily Deed Transfer | -- | None Available | |
| Warranty Deed | -- | Stewart Title |
Source: Indiana Regional MLS
MLS Number: 202540657
APN: 20-14-29-302-011.000-029
- 26725 County Road 52
- 507 Buffalo Ct
- 256 Highland St
- 205 Highland St
- 556 Broad Ave
- 1008 Beechwood Dr
- 72192 County Road 9
- 553 E Broad St
- 701 N Elm St
- 608 E Lincoln St
- 1258 N Main St
- 1104 N Main St
- 263 Wellview Ct Unit 26
- 357 N Main St
- 346 Wellfield Dr
- 702 Locke Ct
- 280 Wellfield Dr
- 555 S Madison St
- 401 W Walnut St
- 201 W Randolph St
- 529 Woodies Ln
- 1006 S Indiana Ave
- 1854 Westplains Dr
- 1306 Cedarbrook Ct
- 1833 Manor Haus Ct Unit 1
- 1829 Manor Haus Ct Unit 1
- 1227 Briarwood Blvd
- 1401 Park 33 Blvd
- 412 E Jefferson St Unit 412-3 E Jefferson St
- 407 W Boston St Unit 1
- 101 Briar Ridge Cir
- 2630 Tippe Downs Dr
- 3314 C Ln
- 1000 W Mishawaka Rd
- 123 W Hively Ave
- 619 W Cleveland Ave
- 40 Ems C24g Ln
- 22538 Pine Arbor Dr
- 1109 Hidden Lakes Dr
- 8081 E Rosella St

