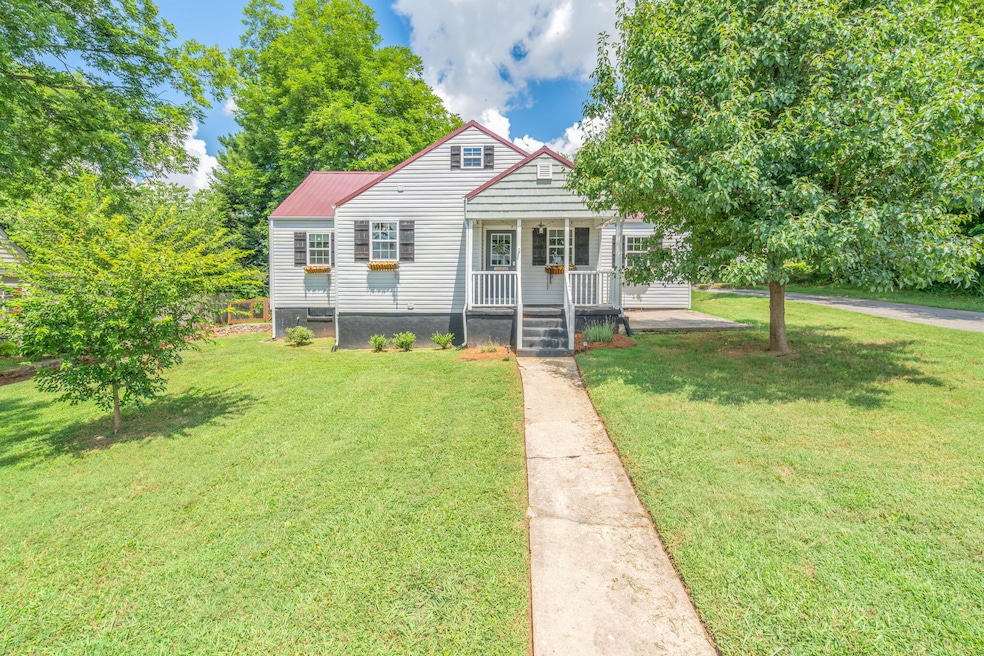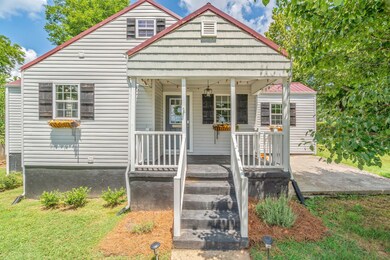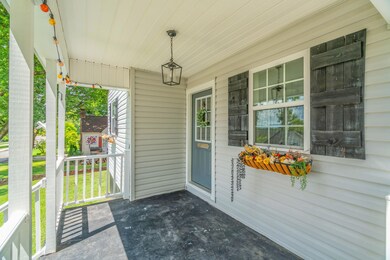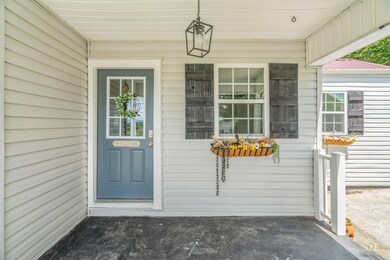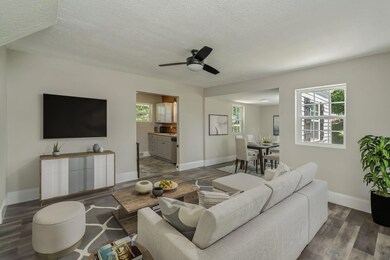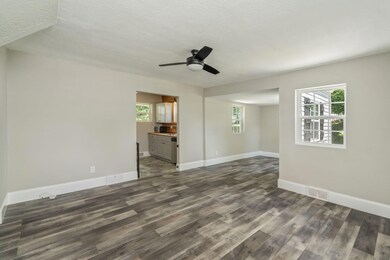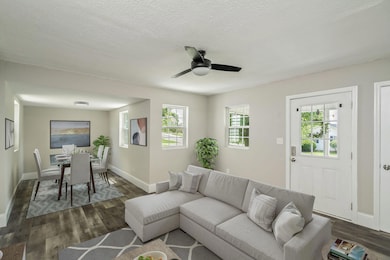1911 Crest Rd Maryville, TN 37804
Estimated payment $1,869/month
Highlights
- Open Floorplan
- Mountain View
- Corner Lot
- John Sevier Elementary School Rated A
- Main Floor Primary Bedroom
- No HOA
About This Home
Charming Renovated Cottage in Prime Maryville City Location
If location is at the top of your list, this home delivers! Perfectly situated on a corner lot in the highly sought-after Maryville City School District, this home offers the rare combination of classic charm, modern updates, and unbeatable convenience.
With over 1,600 square feet of thoughtfully refreshed living space, 3 bedrooms and 1.5 bathrooms, the home features spacious, sun-filled rooms, a bright and functional kitchen with ample storage, and three generously sized bedrooms, ideal for any stage of life. Recent renovations include a brand new HVAC, updated electrical, new sewer line, and all-new plumbing, providing peace of mind and true move-in readiness.
Sip your morning coffee while taking in beautiful mountain views from the front porch, or relax in the fully fenced backyard, perfect for kids, pets, or weekend get-togethers. Need extra space? The basement offers excellent storage and workshop potential, giving you room to grow or create.
Just minutes from downtown Maryville, parks, shopping, and dining! This beauty checks all the boxes for location, lifestyle, and long-term value.
Whether you're a first-time buyer or looking to downsize in one of East Tennessee's most sought-after school districts, this cottage is the perfect place to call home. Don't miss your opportunity!
Home Details
Home Type
- Single Family
Est. Annual Taxes
- $1,971
Year Built
- Built in 1930 | Remodeled
Lot Details
- 0.25 Acre Lot
- Fenced
- Corner Lot
- Level Lot
Parking
- 1 Car Attached Garage
- Driveway
- Off-Street Parking
Home Design
- Block Foundation
- Metal Roof
- Vinyl Siding
Interior Spaces
- 1,624 Sq Ft Home
- 3-Story Property
- Open Floorplan
- Ceiling Fan
- Insulated Windows
- Blinds
- Storage
- Laundry on main level
- Mountain Views
- Unfinished Basement
- Basement Fills Entire Space Under The House
Kitchen
- Electric Oven
- Electric Range
- Microwave
- Dishwasher
Flooring
- Carpet
- Luxury Vinyl Tile
Bedrooms and Bathrooms
- 3 Bedrooms
- Primary Bedroom on Main
Outdoor Features
- Covered Patio or Porch
- Rain Gutters
Schools
- John Sevier Elementary School
- Maryville High School
Utilities
- Central Heating and Cooling System
- High Speed Internet
- Phone Available
- Cable TV Available
Community Details
- No Home Owners Association
Listing and Financial Details
- Assessor Parcel Number 047o D 019.00
Map
Home Values in the Area
Average Home Value in this Area
Tax History
| Year | Tax Paid | Tax Assessment Tax Assessment Total Assessment is a certain percentage of the fair market value that is determined by local assessors to be the total taxable value of land and additions on the property. | Land | Improvement |
|---|---|---|---|---|
| 2024 | $1,971 | $63,800 | $15,000 | $48,800 |
| 2023 | $1,971 | $63,800 | $15,000 | $48,800 |
| 2022 | $1,685 | $35,550 | $6,875 | $28,675 |
| 2021 | $1,685 | $35,550 | $6,875 | $28,675 |
| 2020 | $812 | $36,800 | $6,875 | $29,925 |
| 2019 | $812 | $17,125 | $6,875 | $10,250 |
| 2018 | $747 | $15,750 | $5,750 | $10,000 |
| 2017 | $747 | $15,750 | $5,750 | $10,000 |
| 2016 | $731 | $15,750 | $5,750 | $10,000 |
| 2015 | $680 | $15,750 | $5,750 | $10,000 |
| 2014 | $938 | $15,750 | $5,750 | $10,000 |
| 2013 | $938 | $21,700 | $0 | $0 |
Property History
| Date | Event | Price | Change | Sq Ft Price |
|---|---|---|---|---|
| 08/28/2025 08/28/25 | Price Changed | $319,999 | -4.4% | $197 / Sq Ft |
| 08/22/2025 08/22/25 | Price Changed | $334,900 | -1.5% | $206 / Sq Ft |
| 08/09/2025 08/09/25 | Price Changed | $339,900 | -2.9% | $209 / Sq Ft |
| 07/15/2025 07/15/25 | For Sale | $349,900 | +20.7% | $215 / Sq Ft |
| 10/03/2022 10/03/22 | Sold | $290,000 | 0.0% | $179 / Sq Ft |
| 08/30/2022 08/30/22 | Pending | -- | -- | -- |
| 08/18/2022 08/18/22 | For Sale | $289,900 | +61.1% | $179 / Sq Ft |
| 10/02/2020 10/02/20 | Sold | $179,900 | -- | $111 / Sq Ft |
Purchase History
| Date | Type | Sale Price | Title Company |
|---|---|---|---|
| Warranty Deed | $290,000 | Foothills Title | |
| Warranty Deed | $179,900 | -- | |
| Warranty Deed | $32,000 | -- | |
| Deed | -- | -- |
Mortgage History
| Date | Status | Loan Amount | Loan Type |
|---|---|---|---|
| Open | $283,272 | FHA | |
| Previous Owner | $176,641 | FHA | |
| Previous Owner | $96,475 | New Conventional |
Source: River Counties Association of REALTORS®
MLS Number: 20253215
APN: 047O-D-019.00
- 809 S Everett High Rd
- 2310 Argonne Dr
- 106 Apache Rd
- 108 Hickory Dr
- 103 Comanche Trail
- 103 Mesa Rd
- 1410 Morningside Ave
- 120 McNeilly Cir
- 1424 Everett Ave
- 103 McNeilly Cir
- 1416 Everett Ave
- 101 Hopi Dr
- 127 McNeilly Cir
- 129 McNeilly Cir
- 1215 S Dogwood Dr
- 1309 Everett Ave
- 219 Melbourne Dr
- 220 Locha Poka Dr
- 1223 Everett Ave
- 1217 Everett Ave
- 1549-1603 Wales
- 841 Sevierville Rd Unit Several
- 412 Olympia Dr Unit 412 Olympia Drive
- 1704 Bob White Dr
- 126 McCammon Ave
- 261 Gill St
- 411 Leeds Ct
- 100 Vintage Alcoa Way
- 2912 Patrick Ave
- 1434 Montvale Station Rd
- 100 Hamilton Ridge Dr
- 1302 N Wright Rd
- 128 Goose Landing
- 1011 Cherry St
- 1607 Centennial Park Blvd
- 3240 Tuckaleechee Pike
- 1904 Highland Rd
- 1000 Bridgeway Dr
- 1908 Laurel Ln
- 1908 Laurel Ln
