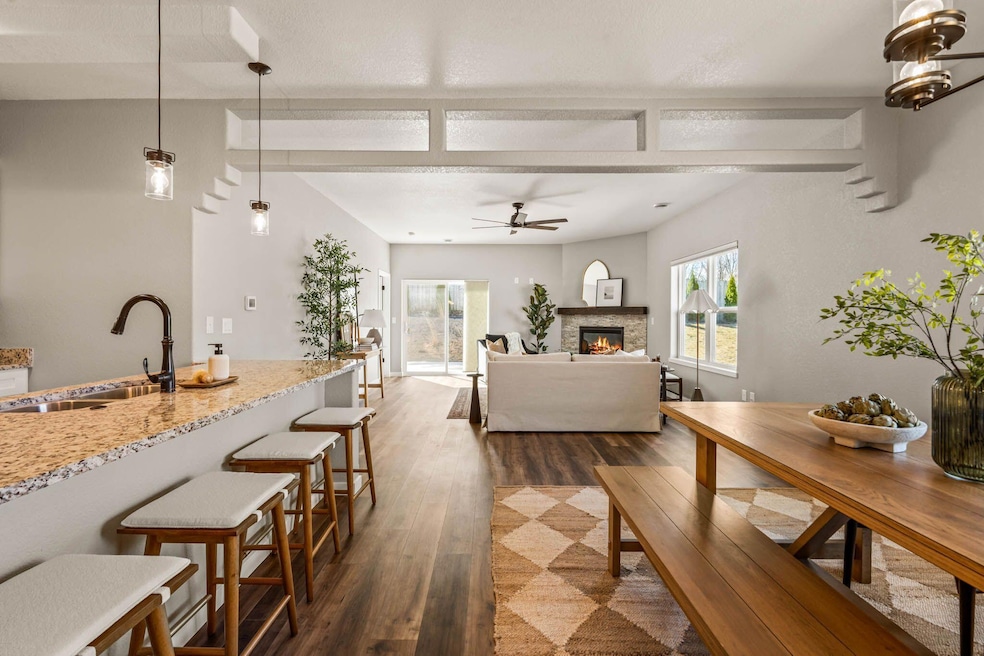
1911 Daisy Dr West Bend, WI 53090
Highlights
- Open Floorplan
- No HOA
- Level Entry For Accessibility
- Fair Park Elementary School Rated A-
- 2 Car Attached Garage
- Roll-in Shower
About This Home
As of June 2025Welcome to this modern 2021 new construction condo with no HOA fees!! Designed for comfort and convenience, the zero-step entry ensures easy access for years to come. The open-concept layout is ideal for entertaining, featuring a sleek, contemporary kitchen with ample space to gather. Retreat to the primary suite, complete with a modern walk-in, zero-step shower, double sink vanity, and generous storage space in your walk-in closet. Cozy up by the corner gas fireplace or unwind on your private patio. With each building forming its own independent association, you get the perks of condo livingwithout the fees. Don't miss out on this stylish, move-in-ready home!
Last Agent to Sell the Property
Keller Williams-MNS Wauwatosa License #95610-94 Listed on: 03/28/2025

Property Details
Home Type
- Condominium
Est. Annual Taxes
- $4,313
Parking
- 2 Car Attached Garage
Home Design
- Vinyl Siding
Interior Spaces
- 1,435 Sq Ft Home
- 1-Story Property
- Open Floorplan
Kitchen
- Oven
- Range
- Microwave
- Dishwasher
- Disposal
Bedrooms and Bathrooms
- 2 Bedrooms
- 2 Full Bathrooms
Laundry
- Dryer
- Washer
Accessible Home Design
- Roll-in Shower
- Grab Bar In Bathroom
- Level Entry For Accessibility
- Ramp on the garage level
- Accessible Ramps
Schools
- Badger Middle School
Utilities
- Water Softener is Owned
Community Details
- No Home Owners Association
Listing and Financial Details
- Exclusions: Sellers personal property
- Assessor Parcel Number 291 11200726417
Ownership History
Purchase Details
Home Financials for this Owner
Home Financials are based on the most recent Mortgage that was taken out on this home.Similar Homes in West Bend, WI
Home Values in the Area
Average Home Value in this Area
Purchase History
| Date | Type | Sale Price | Title Company |
|---|---|---|---|
| Personal Reps Deed | $357,000 | Frontier Title & Closing Servi |
Mortgage History
| Date | Status | Loan Amount | Loan Type |
|---|---|---|---|
| Open | $117,000 | No Value Available |
Property History
| Date | Event | Price | Change | Sq Ft Price |
|---|---|---|---|---|
| 06/11/2025 06/11/25 | Sold | $357,000 | -3.5% | $249 / Sq Ft |
| 04/10/2025 04/10/25 | Price Changed | $369,900 | -1.3% | $258 / Sq Ft |
| 03/28/2025 03/28/25 | For Sale | $374,900 | +8.3% | $261 / Sq Ft |
| 03/11/2022 03/11/22 | Sold | $346,285 | 0.0% | $241 / Sq Ft |
| 10/30/2021 10/30/21 | Pending | -- | -- | -- |
| 10/30/2021 10/30/21 | For Sale | $346,285 | -- | $241 / Sq Ft |
Tax History Compared to Growth
Tax History
| Year | Tax Paid | Tax Assessment Tax Assessment Total Assessment is a certain percentage of the fair market value that is determined by local assessors to be the total taxable value of land and additions on the property. | Land | Improvement |
|---|---|---|---|---|
| 2024 | $4,313 | $320,500 | $25,000 | $295,500 |
| 2023 | $3,853 | $137,000 | $18,000 | $119,000 |
| 2022 | $2,477 | $137,000 | $18,000 | $119,000 |
Agents Affiliated with this Home
-
A
Seller's Agent in 2025
Abigail Jaqua
Keller Williams-MNS Wauwatosa
-
D
Buyer's Agent in 2025
Daniel Roeming
Venture Real Estate Group LLC
-
K
Seller's Agent in 2022
Kim Laufer
Leitner Properties
Map
Source: Metro MLS
MLS Number: 1910845
APN: 1120-072-6417
- 1820 Lenora Dr
- 1608 Creek Rd Unit 103
- 1712 Creek Rd Unit 202
- 1363 Legion Cir
- 1920 Deerfield Dr
- Lt3 N River Rd
- Lt2 N River Rd
- Lt1 N River Rd
- 612 Wellington Dr
- 6768 Jamestown Dr
- 6905 Jamestown Ct
- 1500 Whitewater Dr
- 1537 Whitewater Dr
- 1953 Birch Terrace
- 2181 Wallace Lake Rd
- 2462 Wallace Lake Rd
- 2530 Wallace Lake Rd
- 7071 N Trenton Rd
- 1790 Arbor Vista Place
- 2548 Wallace Lake Rd
