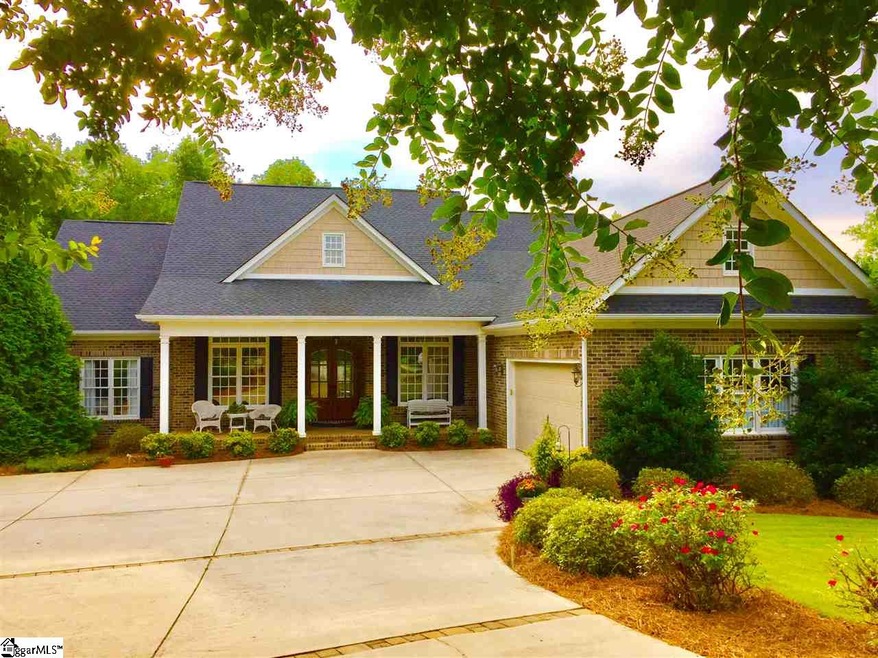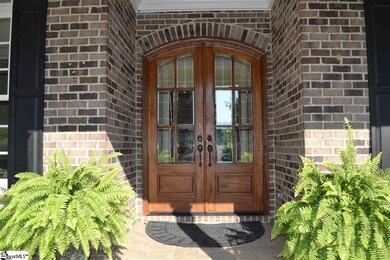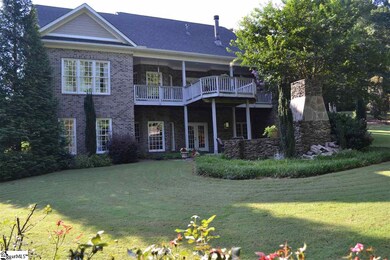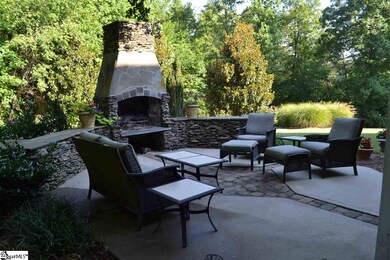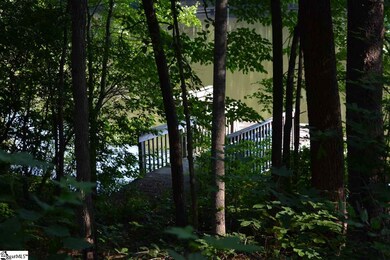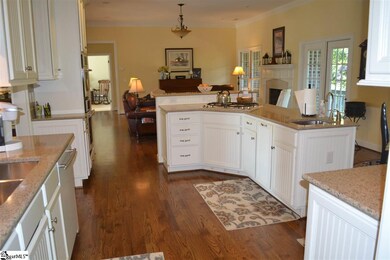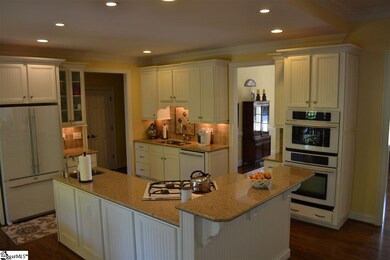
1911 Dunlin Ct Taylors, SC 29687
Estimated Value: $944,000 - $1,024,000
Highlights
- Docks
- Lake Property
- Traditional Architecture
- Mountain View Elementary School Rated A-
- Deck
- Outdoor Fireplace
About This Home
As of November 2017This house will give your clients the one to measure all of the others by....Privacy, space, custom features and Lake Robinson access. This well-maintained home has a split bedroom plan on the main floor with beautiful hardwood floors and an open concept floor plan. There is a full bedroom suite upstairs and a basement level private bedroom suite as well. The kitchen boasts high end appliances with a secondary prep sink. The finished basement offers a fantastic recreation area flanked by a beautiful wood burning fireplace and the workshop area will be a huge plus for the handyman. The storage is plentiful as well. Just off the patio is a seating area with outdoor fireplace. The extensive landscaping provides a lush backdrop for plenty of wildlife viewings.
Last Buyer's Agent
NON MLS MEMBER
Non MLS
Home Details
Home Type
- Single Family
Est. Annual Taxes
- $2,723
Year Built
- 2007
Lot Details
- 1.12 Acre Lot
HOA Fees
- $15 Monthly HOA Fees
Home Design
- Traditional Architecture
- Brick Exterior Construction
- Architectural Shingle Roof
Interior Spaces
- 4,200 Sq Ft Home
- 4,400-4,599 Sq Ft Home
- 2-Story Property
- Smooth Ceilings
- Ceiling height of 9 feet or more
- 2 Fireplaces
- Wood Burning Fireplace
- Gas Log Fireplace
- Thermal Windows
- Living Room
- Breakfast Room
- Dining Room
- Home Office
- Bonus Room
- Workshop
- Partially Finished Basement
- Walk-Out Basement
Kitchen
- Electric Oven
- Gas Cooktop
- Built-In Microwave
- Granite Countertops
Flooring
- Wood
- Carpet
- Ceramic Tile
Bedrooms and Bathrooms
- 6 Bedrooms | 3 Main Level Bedrooms
- Walk-In Closet
- 4.5 Bathrooms
- Jetted Tub in Primary Bathroom
- Separate Shower
Laundry
- Laundry Room
- Laundry on main level
Parking
- 2 Car Attached Garage
- Parking Pad
Outdoor Features
- Docks
- Lake Property
- Deck
- Patio
- Outdoor Fireplace
Utilities
- Forced Air Heating and Cooling System
- Heating System Uses Natural Gas
- Gas Water Heater
- Septic Tank
Community Details
- Built by Nova
- Hammond Pointe Subdivision
- Mandatory home owners association
Ownership History
Purchase Details
Home Financials for this Owner
Home Financials are based on the most recent Mortgage that was taken out on this home.Purchase Details
Purchase Details
Purchase Details
Similar Homes in Taylors, SC
Home Values in the Area
Average Home Value in this Area
Purchase History
| Date | Buyer | Sale Price | Title Company |
|---|---|---|---|
| Hiller Brandon R | $545,000 | None Available | |
| Briggs Marsha A | -- | -- | |
| Briggs Larry N | $160,000 | None Available | |
| Bellinger Mary C | $50,000 | -- |
Mortgage History
| Date | Status | Borrower | Loan Amount |
|---|---|---|---|
| Open | Hiller Brandon R | $468,927 | |
| Closed | Hiller Brandon R | $476,800 | |
| Closed | Hiller Brandon R | $408,750 | |
| Closed | Hiller Brandon R | $81,650 | |
| Previous Owner | Briggs Marsha A | $417,000 | |
| Previous Owner | Briggs Larry N | $362,000 | |
| Previous Owner | Briggs Larry N | $340,000 | |
| Previous Owner | Briggs Larry N | $360,000 |
Property History
| Date | Event | Price | Change | Sq Ft Price |
|---|---|---|---|---|
| 11/17/2017 11/17/17 | Sold | $545,000 | +1.1% | $124 / Sq Ft |
| 08/07/2017 08/07/17 | For Sale | $539,000 | -- | $123 / Sq Ft |
Tax History Compared to Growth
Tax History
| Year | Tax Paid | Tax Assessment Tax Assessment Total Assessment is a certain percentage of the fair market value that is determined by local assessors to be the total taxable value of land and additions on the property. | Land | Improvement |
|---|---|---|---|---|
| 2024 | $3,722 | $22,730 | $6,310 | $16,420 |
| 2023 | $3,722 | $22,730 | $6,310 | $16,420 |
| 2022 | $3,467 | $22,730 | $6,310 | $16,420 |
| 2021 | $3,426 | $22,700 | $6,310 | $16,390 |
| 2020 | $3,761 | $23,760 | $6,170 | $17,590 |
| 2019 | $3,738 | $23,760 | $6,170 | $17,590 |
| 2018 | $3,728 | $23,760 | $6,170 | $17,590 |
| 2017 | $2,823 | $20,390 | $5,280 | $15,110 |
| 2016 | $2,723 | $509,900 | $132,060 | $377,840 |
| 2015 | $2,723 | $509,900 | $132,060 | $377,840 |
| 2014 | $2,324 | $443,400 | $37,500 | $405,900 |
Agents Affiliated with this Home
-
Donna Askins
D
Seller's Agent in 2017
Donna Askins
New Leaf Realty
(864) 907-4295
40 Total Sales
-
N
Buyer's Agent in 2017
NON MLS MEMBER
Non MLS
Map
Source: Greater Greenville Association of REALTORS®
MLS Number: 1349873
APN: 0641.09-01-079.00
- 201 King Eider Way
- 102 Shovler Ct
- 20 Gerru Ct
- 1450 Groce Meadow Rd
- 1331 Groce Meadow Rd
- 6 Clearwater Ct
- 160 W Tyger Bridge Rd
- 35 Blue Gill Dr
- 27 Raynes Ct
- 313 Stillwaters Bay
- 2509 Old Tiger Bridge Rd
- 4195 S Blue Ridge Dr
- 115 Harbor Master Ln
- 25 Waterside Ln
- 2442 Fews Bridge Rd
- 108 Brooke Lee Cir
- 419 Yellow Bird St
- 310 Farmers Market St
- 514 Coolwater Dr
- 301 Farmers Market St
- 1911 Dunlin Ct
- 1912 Dunlin Ct
- 1909 Dunlin Ct
- 1910 Dunlin Ct
- 1907 Dunlin Ct
- 1908 Dunlin Ct
- 1905 Dunlin Ct
- 1906 Dunlin Ct
- 1903 Dunlin Ct
- 151 Hammond Dr
- 136 Hammond Dr
- 1904 Dunlin Ct
- 19 King Eider Way
- 17 King Eider Way
- 21 King Eider Way
- 1902 Dunlin Ct
- 113 Shore View Ct
- 117 Shore View Ct
- 0 Mandarin Cir
- 15 King Eider Way
