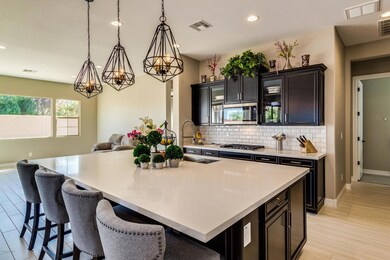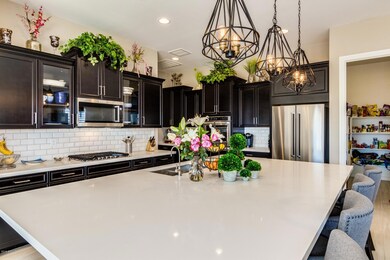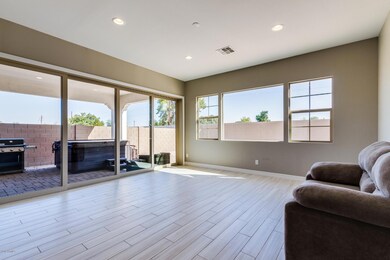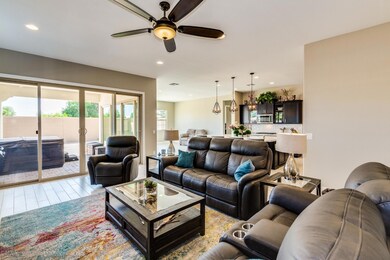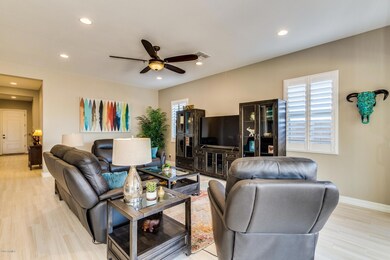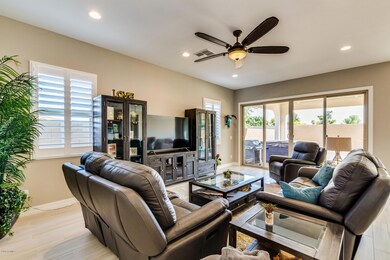
1911 E Aster Place Chandler, AZ 85286
South Chandler NeighborhoodEstimated Value: $916,393
Highlights
- Gated Community
- Spanish Architecture
- Covered patio or porch
- Basha Elementary School Rated A
- Granite Countertops
- Eat-In Kitchen
About This Home
As of November 2018SOLD OUT COMMUNITY, HOME STILL UNDER BUILDER WARRANTY! Your chance to own this NEW SPECTACULAR VOYAGER MODEL in the sought after UPSCALE Chandler Community ''Altitude'' An INTIMATE, GATED Community EXCLUSIVE to only 31 homesites. Situated on a PREMIUM N/S exp. lot with N. facing front, S. facing backyard, and NO ONE behind you! This POPULAR plan features; 4 bedrm. (multi-split), 3.5 bths, great room, +den, and a lrg. eat-in kitchen. The 4th bedroom/2nd master offers its own FULL bath & lrg. walk in closet. Additional upgrades incl; 2 sets of multi sliding doors, quartz counters in baths & kitchen, shutters, upgraded lighting & fans, wood plank tile floors, tiled backsplash, water softener, filtered drinking system, two-tone PERFECT GREY paint color throughout, 4" baseboards, heavy duty overhead garage storage racks, paver drive & patio and so much more! Dreaming about wanting a Gourmet Kitchen? DREAMS DO COME TRUE! This INCREDIBLE KITCHEN has an endless amount of storage and countertop space, and features; 42" staggered dark rich cabinetry w/4"crown. OVERSIZE center kitchen island large enough to seat 6 & w/custom pendant lighting. In addition, this SPECTACULAR KITCHEN features everyone's MUST HAVE QUARTZ countertops and lets not forget the SUBWAY TILED backsplash. Kitchenaid stainless appliances incl; a 5 BURNER GAS COOKTOP, double ovens, and finally a HUGE walk-in pantry! The owners suite will NOT disappoint you and offers a SPA like ensuite & large walk-in closet. The Altitude has raised the bar for homeowners with its SUPERB location close to shopping, restaurants, Alamo Drafthouse Cinema, parks, high-tech employers, TOP rated schools including the NEW Basis Elementary, and just minutes away from the FABULOUS Ocotillo Troon Golf Course.
Home Details
Home Type
- Single Family
Est. Annual Taxes
- $300
Year Built
- Built in 2018
Lot Details
- 8,206 Sq Ft Lot
- Desert faces the front of the property
- Block Wall Fence
- Front Yard Sprinklers
- Sprinklers on Timer
HOA Fees
- $165 Monthly HOA Fees
Parking
- 3 Car Garage
- 2 Open Parking Spaces
- Tandem Parking
- Garage Door Opener
Home Design
- Spanish Architecture
- Wood Frame Construction
- Tile Roof
- Stucco
Interior Spaces
- 2,850 Sq Ft Home
- 1-Story Property
- Ceiling height of 9 feet or more
- Double Pane Windows
- Low Emissivity Windows
- Solar Screens
- Security System Owned
Kitchen
- Eat-In Kitchen
- Gas Cooktop
- Built-In Microwave
- Kitchen Island
- Granite Countertops
Flooring
- Carpet
- Tile
Bedrooms and Bathrooms
- 4 Bedrooms
- 3.5 Bathrooms
- Dual Vanity Sinks in Primary Bathroom
- Bathtub With Separate Shower Stall
Outdoor Features
- Covered patio or porch
Schools
- Basha Elementary School
- Santan Junior High School
- Perry High School
Utilities
- Refrigerated Cooling System
- Heating Available
- Water Filtration System
- Tankless Water Heater
- High Speed Internet
- Cable TV Available
Listing and Financial Details
- Tax Lot 27
- Assessor Parcel Number 303-65-946
Community Details
Overview
- Association fees include ground maintenance, street maintenance
- Aam, Llc Association, Phone Number (866) 516-7424
- Built by CAL ATLANTIC
- Altitude Subdivision, Voyager Floorplan
Security
- Gated Community
Ownership History
Purchase Details
Home Financials for this Owner
Home Financials are based on the most recent Mortgage that was taken out on this home.Purchase Details
Purchase Details
Home Financials for this Owner
Home Financials are based on the most recent Mortgage that was taken out on this home.Purchase Details
Home Financials for this Owner
Home Financials are based on the most recent Mortgage that was taken out on this home.Similar Homes in the area
Home Values in the Area
Average Home Value in this Area
Purchase History
| Date | Buyer | Sale Price | Title Company |
|---|---|---|---|
| Mchone Family Trust | -- | -- | |
| Mchone Heather Aros | -- | -- | |
| Mchone Family Trust | -- | -- | |
| Mchone Jack W | $530,000 | First American Title Insuran | |
| Strunk Marissa Jeanine | $510,956 | North American Title Company |
Mortgage History
| Date | Status | Borrower | Loan Amount |
|---|---|---|---|
| Open | Mchone Heather Aros | $50,000 | |
| Previous Owner | Mchone Jack W | $548,250 | |
| Previous Owner | Mchone Jack W | $55,875 | |
| Previous Owner | Mchone Jack W | $470,500 | |
| Previous Owner | Mchone Jack W | $473,000 | |
| Previous Owner | Mchone Jack W | $424,000 | |
| Previous Owner | Mchone Jack W | $52,947 | |
| Previous Owner | Strunk Marissa Jeanine | $400,000 |
Property History
| Date | Event | Price | Change | Sq Ft Price |
|---|---|---|---|---|
| 11/30/2018 11/30/18 | Sold | $530,000 | 0.0% | $186 / Sq Ft |
| 10/31/2018 10/31/18 | Pending | -- | -- | -- |
| 10/24/2018 10/24/18 | Price Changed | $530,000 | -0.4% | $186 / Sq Ft |
| 10/23/2018 10/23/18 | Price Changed | $532,000 | -1.0% | $187 / Sq Ft |
| 10/17/2018 10/17/18 | Price Changed | $537,500 | -0.5% | $189 / Sq Ft |
| 10/08/2018 10/08/18 | Price Changed | $540,000 | -0.9% | $189 / Sq Ft |
| 09/26/2018 09/26/18 | Price Changed | $545,000 | -0.9% | $191 / Sq Ft |
| 09/17/2018 09/17/18 | For Sale | $550,000 | -- | $193 / Sq Ft |
Tax History Compared to Growth
Tax History
| Year | Tax Paid | Tax Assessment Tax Assessment Total Assessment is a certain percentage of the fair market value that is determined by local assessors to be the total taxable value of land and additions on the property. | Land | Improvement |
|---|---|---|---|---|
| 2025 | $3,024 | $38,865 | -- | -- |
| 2024 | $2,962 | $37,014 | -- | -- |
| 2023 | $2,962 | $65,860 | $13,170 | $52,690 |
| 2022 | $2,859 | $49,080 | $9,810 | $39,270 |
| 2021 | $2,989 | $46,230 | $9,240 | $36,990 |
| 2020 | $2,974 | $43,430 | $8,680 | $34,750 |
| 2019 | $2,862 | $40,280 | $8,050 | $32,230 |
Agents Affiliated with this Home
-
Sandy Ranger

Seller's Agent in 2018
Sandy Ranger
HomeSmart
(480) 206-3515
3 in this area
63 Total Sales
-
Michelle McQuade-Smith

Buyer's Agent in 2018
Michelle McQuade-Smith
Locality Real Estate
(760) 702-6499
3 in this area
15 Total Sales
Map
Source: Arizona Regional Multiple Listing Service (ARMLS)
MLS Number: 5821617
APN: 303-65-946
- 3489 S Eucalyptus Place
- 1783 E Desert Broom Place
- 2010 E Indigo Dr
- 2111 E Azalea Dr
- 1921 E Lantana Dr
- 1871 E Lantana Dr
- 1931 E Lantana Dr
- 2134 E Honeysuckle Place
- 3663 S Soho Ln
- 2144 E Honeysuckle Place
- 1839 E Queen Creek Rd Unit 103
- 2036 E Carob Dr
- 3680 S Tower Ave
- 2301 E Azalea Dr
- 3031 S Valerie Dr
- 2270 E Honeysuckle Place
- 2263 E Jade Ct
- 1707 E Carob Dr
- 3679 S Cottonwood Ct
- 3557 S Halsted Ct
- 1911 E Aster Place
- 1901 E Aster Place
- 1921 E Aster Place
- 1891 E Aster Place
- 1931 E Aster Place
- 1900 E Aster Place
- 1890 E Aster Place
- 1890 E Aster Place
- 21006 S Cooper Rd
- 12633 E Nightingale Ln
- 1910 E Aster Place
- 1920 E Aster Place
- 1930 E Aster Place
- 1880 E Aster Place
- 1951 E Aster Place
- 1940 E Aster Place
- 1851 E Aster Place
- 21008 S Cooper Rd
- 1860 E Aster Place
- 1950 E Aster Place

