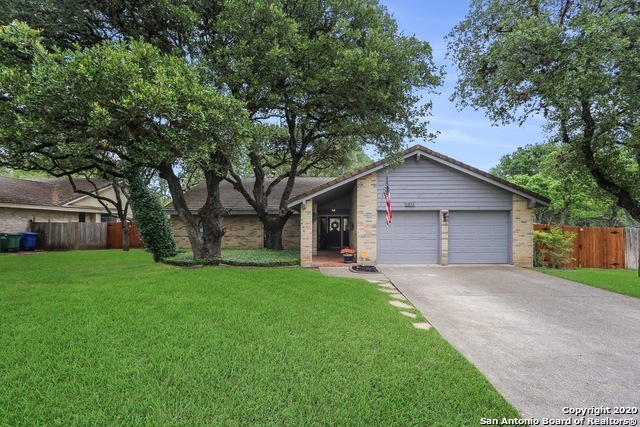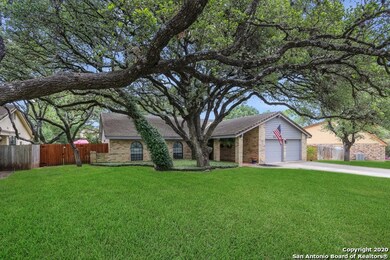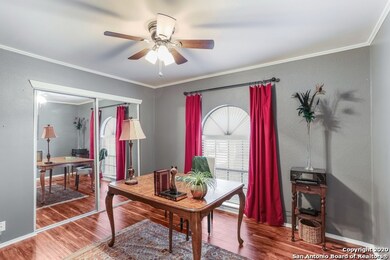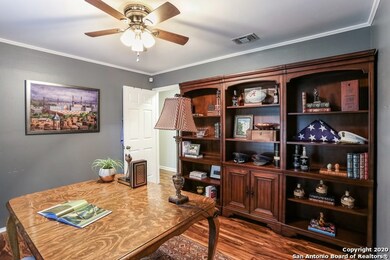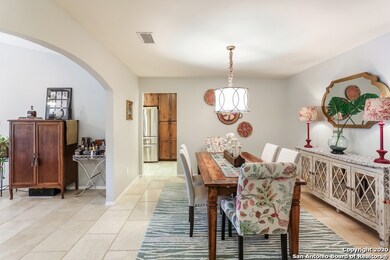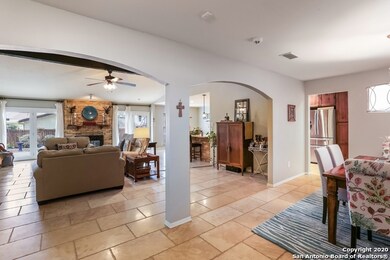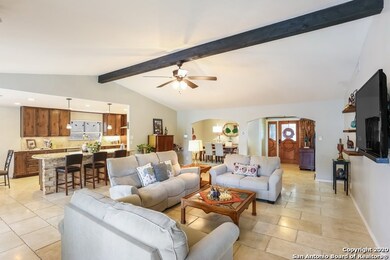
1911 Encino Belle St San Antonio, TX 78259
Encino Park NeighborhoodHighlights
- Private Pool
- Custom Closet System
- Clubhouse
- Encino Park Elementary School Rated A
- Mature Trees
- Solid Surface Countertops
About This Home
As of May 2025Welcome to your private oasis! Amazing Sitterle built one story, 4 bedrooms, 2 bath home, enjoy custom lagoon like Cody pool w/ beach & water features located in the sought out community of Encino Park. Generous open floorplan, perfect for entertaining! Fresh interior paint, updated kitchen and baths, granite thru out. The kitchen offers extra-wide aisle space, knotty elder cabinets w/ drawer pull outs, Kitchen Aid & Bosch appl.(convectional oven, microwave and warming drwr), triple RO system, 3 eating areas, (kitchen nook, formal dining and granite island bar. Spacious 23x20 family room, w/ modern stone wood burning fireplace. Travertine, and high end laminate floors- no carpet. Enjoy the great outdoors...your choice to float in the inviting Cody pool or relax in the 8 person hot tub (blue tooth friendly) encompassed in California red wood decking, and outdoor speakers system. Stunning Oaks, beautiful landscaping nd sprinkler system. New fence with double gates, 5 year warranty. Vivint security systems is user friendly and can be set for controls thru out the home; fire, CO2, motion, glass break as well as HVAC and home entry. You'll be happy to call Encino Park home! HOA offers volunteer programs and is located onsite. Located off Highway 281 & 1604 makes for easy access to shops, restaurants, and hospitals. NEISD award winning schools!
Last Agent to Sell the Property
Gail Lamb
Keller Williams Heritage Listed on: 05/07/2020
Home Details
Home Type
- Single Family
Est. Annual Taxes
- $7,657
Year Built
- Built in 1980
Lot Details
- 0.25 Acre Lot
- Fenced
- Sprinkler System
- Mature Trees
HOA Fees
- $33 Monthly HOA Fees
Parking
- 2 Car Attached Garage
Home Design
- Slab Foundation
- Tile Roof
- Masonry
Interior Spaces
- 2,266 Sq Ft Home
- Property has 1 Level
- Ceiling Fan
- Window Treatments
- Family Room with Fireplace
- Stone Flooring
- Security System Owned
- Washer Hookup
Kitchen
- Eat-In Kitchen
- Built-In Self-Cleaning Double Oven
- Microwave
- Ice Maker
- Dishwasher
- Solid Surface Countertops
- Disposal
Bedrooms and Bathrooms
- 4 Bedrooms
- Custom Closet System
- 2 Full Bathrooms
Pool
- Private Pool
- Spa
- Pool Sweep
Outdoor Features
- Tile Patio or Porch
Schools
- Encino Pk Elementary School
- Tejeda Middle School
- Johnson High School
Utilities
- Central Heating and Cooling System
- Programmable Thermostat
- Electric Water Heater
- Water Softener is Owned
- Cable TV Available
Listing and Financial Details
- Legal Lot and Block 17 / 1
- Assessor Parcel Number 175810010170
Community Details
Overview
- $200 HOA Transfer Fee
- Encino Park HOA
- Built by Sitterle
- Encino Park Subdivision
- Mandatory home owners association
Amenities
- Clubhouse
Recreation
- Tennis Courts
- Community Basketball Court
- Volleyball Courts
- Sport Court
- Community Pool
- Park
Ownership History
Purchase Details
Home Financials for this Owner
Home Financials are based on the most recent Mortgage that was taken out on this home.Purchase Details
Home Financials for this Owner
Home Financials are based on the most recent Mortgage that was taken out on this home.Purchase Details
Home Financials for this Owner
Home Financials are based on the most recent Mortgage that was taken out on this home.Purchase Details
Home Financials for this Owner
Home Financials are based on the most recent Mortgage that was taken out on this home.Similar Homes in San Antonio, TX
Home Values in the Area
Average Home Value in this Area
Purchase History
| Date | Type | Sale Price | Title Company |
|---|---|---|---|
| Deed | -- | None Listed On Document | |
| Vendors Lien | -- | Independence Title Company | |
| Vendors Lien | -- | Itc | |
| Vendors Lien | -- | Chicago Title |
Mortgage History
| Date | Status | Loan Amount | Loan Type |
|---|---|---|---|
| Open | $503,653 | FHA | |
| Previous Owner | $337,750 | VA | |
| Previous Owner | $340,000 | VA | |
| Previous Owner | $284,000 | VA | |
| Previous Owner | $72,500 | Credit Line Revolving | |
| Previous Owner | $132,700 | Unknown | |
| Previous Owner | $133,950 | No Value Available |
Property History
| Date | Event | Price | Change | Sq Ft Price |
|---|---|---|---|---|
| 05/15/2025 05/15/25 | Sold | -- | -- | -- |
| 04/15/2025 04/15/25 | Pending | -- | -- | -- |
| 04/10/2025 04/10/25 | For Sale | $549,990 | +67.2% | $243 / Sq Ft |
| 09/11/2020 09/11/20 | Off Market | -- | -- | -- |
| 06/12/2020 06/12/20 | Sold | -- | -- | -- |
| 05/13/2020 05/13/20 | Pending | -- | -- | -- |
| 05/07/2020 05/07/20 | For Sale | $329,000 | -- | $145 / Sq Ft |
Tax History Compared to Growth
Tax History
| Year | Tax Paid | Tax Assessment Tax Assessment Total Assessment is a certain percentage of the fair market value that is determined by local assessors to be the total taxable value of land and additions on the property. | Land | Improvement |
|---|---|---|---|---|
| 2023 | $8,650 | $376,830 | $76,330 | $433,000 |
| 2022 | $8,453 | $342,573 | $66,390 | $357,410 |
| 2021 | $7,956 | $311,430 | $60,390 | $251,040 |
| 2020 | $7,745 | $298,640 | $60,390 | $238,250 |
| 2019 | $7,863 | $295,240 | $47,120 | $248,120 |
| 2018 | $7,540 | $282,380 | $47,120 | $235,260 |
| 2017 | $7,150 | $265,320 | $47,120 | $218,200 |
| 2016 | $6,991 | $259,430 | $47,120 | $212,310 |
| 2015 | $5,689 | $243,364 | $33,420 | $216,460 |
| 2014 | $5,689 | $221,240 | $0 | $0 |
Agents Affiliated with this Home
-
A
Seller's Agent in 2025
Anthony Guttierrez
Rise Realty Group & Associates LLC
-
G
Seller's Agent in 2020
Gail Lamb
Keller Williams Heritage
-
Angela Rodriguez

Buyer's Agent in 2020
Angela Rodriguez
Coldwell Banker D'Ann Harper
(210) 857-8229
4 in this area
187 Total Sales
Map
Source: San Antonio Board of REALTORS®
MLS Number: 1455721
APN: 17581-001-0170
- 19918 Encino Royale St
- 19811 Encino Brook St
- 2026 Encino Vista St
- 19739 Encino Way
- 19914 Encino Moss St
- 19719 Encino Way
- 1722 Encino Spring
- 1913 Creek Mountain St
- 19502 Encino Bow
- 19903 Encino Grove
- 2407 Pesaro Point
- 2406 Pesaro Point
- 20530 Wild Springs Dr
- 19215 Rose Cove
- 2115 Encino Breeze
- 2302 Verona Way
- 2415 Olive Way
- 20926 Encino Dawn
- 20803 Wild Springs Dr
- 2423 Olive Way
