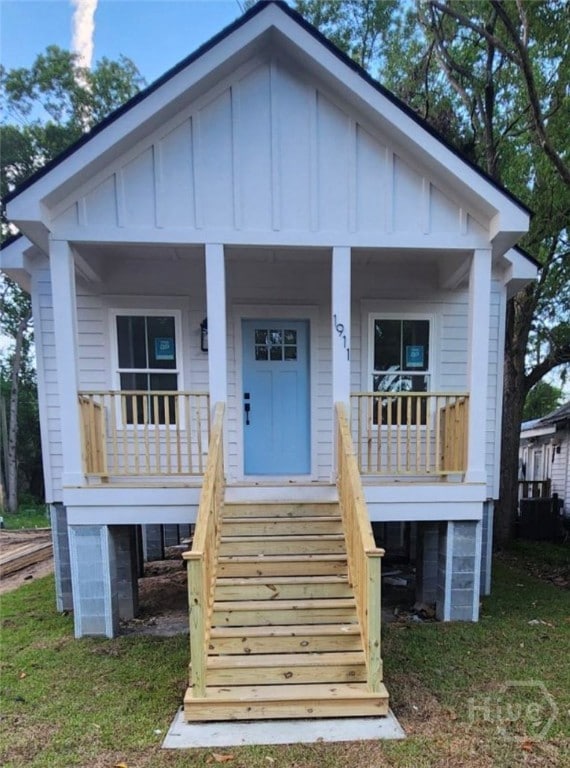
1911 Essex Ave Savannah, GA 31405
Tremont Park NeighborhoodEstimated payment $1,393/month
Total Views
5,105
2
Beds
2
Baths
1,280
Sq Ft
$199
Price per Sq Ft
Highlights
- New Construction
- No HOA
- Front Porch
- Vaulted Ceiling
- Breakfast Area or Nook
- Double Pane Windows
About This Home
WELCOME FIRST TIME HOME BUYERS OR EMPTY NESTER LOOKING FOR SPACE, COMFORT AND PRIVACY IN THE SMALL COMMUNITY. PERFECTLY SIZED 2 BEDROOM 2 BATH WITH OVER 1200 SQFT!! THIS LOVELY HOME HAS LOTS OF UPGRADES INCLUDING CUSTOM CABINETS WITH QUARTZ COUNTERTOPS, LAMINATE FLOORING THROUGHOUT!! ENERGY EFFICIENT FEATURES INCLUDE FOAM INSULATION, DOUBLE PANE WINDOWS AND HARDEE PLANK SIDING. IT COMES EQUIPPED WITH ALL KITCHEN APPLIANCES AND QUALIFIED BUYER RECEIVES DOWN PAYMENT ASSISTANCE FROM GA DREAM AND CITY OF SAVANNAH DREAMMAKER. SCHEDULE A SHOWING TODAY
Home Details
Home Type
- Single Family
Est. Annual Taxes
- $181
Year Built
- Built in 2025 | New Construction
Lot Details
- 3,001 Sq Ft Lot
- 2 Pads in the community
- Property is zoned R1
Home Design
- Raised Foundation
- Asphalt Roof
Interior Spaces
- 1,280 Sq Ft Home
- 1-Story Property
- Vaulted Ceiling
- Double Pane Windows
- Pull Down Stairs to Attic
- Breakfast Area or Nook
- Laundry in Hall
Bedrooms and Bathrooms
- 2 Bedrooms
- 2 Full Bathrooms
Parking
- On-Street Parking
- Off-Street Parking
Schools
- Derenne Middle School
- Beach High School
Utilities
- Central Heating and Cooling System
- 220 Volts
- Electric Water Heater
- Cable TV Available
Additional Features
- Energy-Efficient Windows
- Front Porch
- Property is near schools
Listing and Financial Details
- Tax Lot 111
- Assessor Parcel Number 2063715009
Community Details
Overview
- No Home Owners Association
- Tremont Park Subdivision
Recreation
- Park
- Trails
Additional Features
- Shops
- Security Service
Map
Create a Home Valuation Report for This Property
The Home Valuation Report is an in-depth analysis detailing your home's value as well as a comparison with similar homes in the area
Home Values in the Area
Average Home Value in this Area
Tax History
| Year | Tax Paid | Tax Assessment Tax Assessment Total Assessment is a certain percentage of the fair market value that is determined by local assessors to be the total taxable value of land and additions on the property. | Land | Improvement |
|---|---|---|---|---|
| 2024 | $181 | $3,120 | $3,120 | $0 |
| 2023 | $91 | $3,120 | $3,120 | $0 |
| 2022 | $38 | $3,120 | $3,120 | $0 |
| 2021 | $135 | $3,120 | $3,120 | $0 |
| 2020 | $157 | $3,120 | $3,120 | $0 |
| 2019 | $53 | $1,200 | $1,200 | $0 |
| 2018 | $44 | $1,200 | $1,200 | $0 |
| 2017 | $35 | $1,200 | $1,200 | $0 |
| 2016 | $35 | $1,200 | $1,200 | $0 |
| 2015 | $50 | $1,200 | $1,200 | $0 |
| 2014 | $49 | $1,200 | $0 | $0 |
Source: Public Records
Property History
| Date | Event | Price | Change | Sq Ft Price |
|---|---|---|---|---|
| 05/13/2025 05/13/25 | For Sale | $255,000 | -- | $199 / Sq Ft |
Source: Savannah Multi-List Corporation
Purchase History
| Date | Type | Sale Price | Title Company |
|---|---|---|---|
| Limited Warranty Deed | $225,000 | -- | |
| Warranty Deed | $67,500 | -- | |
| Quit Claim Deed | -- | -- | |
| Warranty Deed | -- | -- | |
| Deed | $45,000 | -- | |
| Deed | $45,000 | -- |
Source: Public Records
Mortgage History
| Date | Status | Loan Amount | Loan Type |
|---|---|---|---|
| Open | $200,000 | New Conventional | |
| Previous Owner | $40,134 | New Conventional | |
| Previous Owner | $45,000 | New Conventional |
Source: Public Records
Similar Homes in Savannah, GA
Source: Savannah Multi-List Corporation
MLS Number: SA330908
APN: 2063715009
Nearby Homes
- 2016 Nash Ave
- 3604 Plymouth Ave
- 0 Acl Blvd Unit SA335069
- 2009 Comet Ave
- 3125 Ogeechee Rd
- 2001 Tuskegee St
- 2025 Tuskegee St
- 1817 Lloyd St
- 2031 Tuskegee St
- 2814 Julia Law St
- 4110 Sumter St
- 4120 Heard St
- 1606 Rosemary St
- 1816 Tubman St
- 3808 Elmdale Ave
- 0 Fayette St Unit 10573895
- 0 Fayette St Unit SA335446
- 1626 Chevy Chase Rd
- 1721 Arcadian St
- 1741 Vassar St
- 3301 Ogeechee Rd Unit CH29
- 3301 Ogeechee Rd Unit CH32
- 1611 Delano St
- 1507 Agate St
- 1000 Chatham Center Dr Unit B1
- 1000 Chatham Center Dr Unit A2
- 1000 Chatham Center Dr Unit C1
- 5110 Garrad Ave
- 100 Walden Ln
- 1000 W 53rd St Unit Upper Unit
- 2124 Hart Ave
- 813 W 52nd St
- 819 W 51st St
- 1000 Chatham Center Dr S
- 720 Dixon St
- 7 Bynan Way
- 601 W 54th St
- 1019 W 35th St
- 902 W 36th St
- 714 W 38th St
