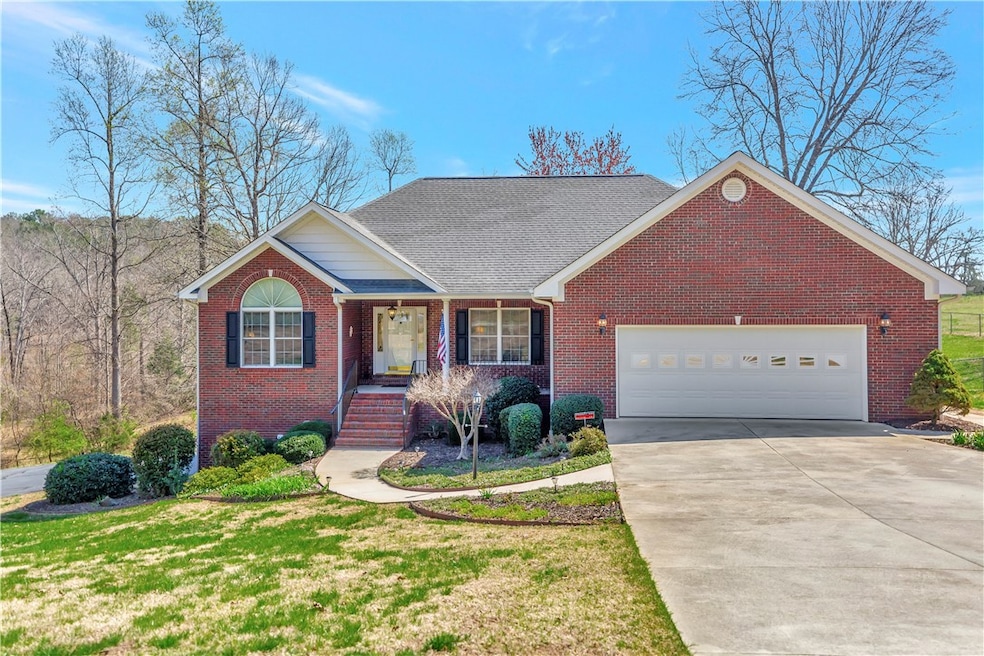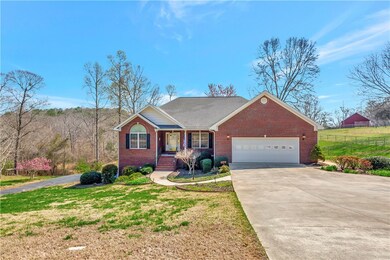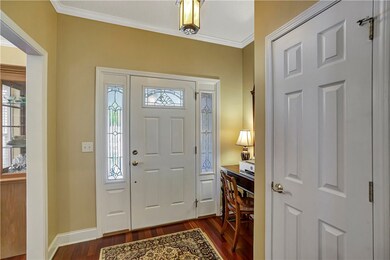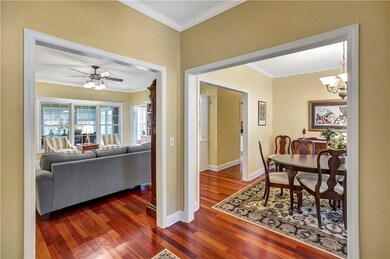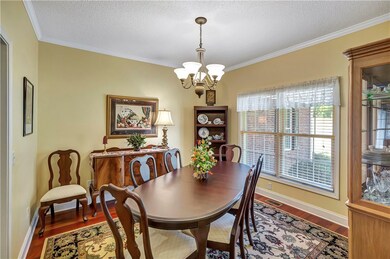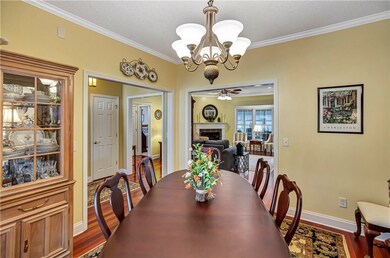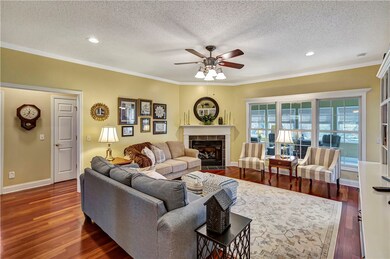
1911 Hampton Shores Dr Seneca, SC 29672
Highlights
- Water Views
- Mature Trees
- Traditional Architecture
- Walhalla Middle School Rated A-
- Deck
- Wood Flooring
About This Home
As of May 2024Welcome to 1911 Hampton Shores Drive! This traditional red brick home is immaculate with so many bells and whistles. Upon pulling into the driveway, you’ll see a beautifully landscaped front yard with an irrigation system. The sidewalk will take you to the front door or you can walk through the oversized two car garage that has more than enough room for two large vehicles, a refrigerator, and extra storage space. Inside on the main level, you will find three spacious bedrooms and two full bathrooms. Lots of custom cabinetry in this chef’s kitchen with a built-in pantry beside the breakfast nook looking out into the beautifully landscaped backyard. Have furry pets? The backyard is fenced and offers your furry friends plenty of space to roam. Take all the sights and smells of the flowers and budding trees as you sit on the back deck that has a retractable sunsetter awning with LED lights! Back inside you will find a heated and cooled sunroom, a cozy den with a gas log fireplace and built-in bookshelves. Across from the den is a formal dining room to host memorable experiences with family and friends. Downstairs leads to a finished basement and a full bathroom. One part of the finished basement could be used as a fourth bedroom. Tons of storage space. Walkout side from the lower level into a screened-in porch area overlooking the backyard. But wait!!! There’s more!!! There is another 600+ sqft two car garage with a workshop and its own separate driveway! This is the premium guest suite! Across the street from this home is a winter mountain view and beautiful Lake Keowee. This is a solid home in a solid location. Where could you get this with NO HOA?! You’re within 8 min of restaurants, shopping, the hospital, and less than 20 minutes of Clemson or the Blue Ridge Mountains. Plan to see it today!
Last Agent to Sell the Property
Thomas & Crain Real Estate License #56208 Listed on: 03/19/2024
Home Details
Home Type
- Single Family
Est. Annual Taxes
- $1,031
Year Built
- Built in 2004
Lot Details
- 1.25 Acre Lot
- Fenced Yard
- Sloped Lot
- Mature Trees
Parking
- 4 Car Attached Garage
- Basement Garage
- Garage Door Opener
- Driveway
Property Views
- Water
- Mountain
Home Design
- Traditional Architecture
- Brick Exterior Construction
Interior Spaces
- 2,812 Sq Ft Home
- 2-Story Property
- Central Vacuum
- Bookcases
- Ceiling Fan
- Gas Log Fireplace
- Vinyl Clad Windows
- Insulated Windows
- Tilt-In Windows
- Palladian Windows
- Separate Formal Living Room
- Dining Room
- Workshop
- Sun or Florida Room
- Pull Down Stairs to Attic
- Storm Doors
- Basement
Kitchen
- Breakfast Room
- Dishwasher
- Granite Countertops
Flooring
- Wood
- Carpet
- Concrete
- Ceramic Tile
Bedrooms and Bathrooms
- 4 Bedrooms
- Main Floor Bedroom
- Primary bedroom located on second floor
- Walk-In Closet
- Bathroom on Main Level
- 3 Full Bathrooms
- Dual Sinks
- Shower Only
- Walk-in Shower
Laundry
- Laundry Room
- Dryer
- Washer
Outdoor Features
- Deck
- Screened Patio
- Front Porch
Schools
- Northside Elementary School
- Seneca Middle School
- Seneca High School
Utilities
- Cooling Available
- Heat Pump System
- Underground Utilities
- Septic Tank
- Phone Available
- Cable TV Available
Additional Features
- Low Threshold Shower
- Outside City Limits
Community Details
- No Home Owners Association
- Built by Terry Crocker
Listing and Financial Details
- Assessor Parcel Number 179-00-03-132
Ownership History
Purchase Details
Home Financials for this Owner
Home Financials are based on the most recent Mortgage that was taken out on this home.Purchase Details
Similar Homes in Seneca, SC
Home Values in the Area
Average Home Value in this Area
Purchase History
| Date | Type | Sale Price | Title Company |
|---|---|---|---|
| Deed | $540,000 | None Listed On Document | |
| Deed Of Distribution | -- | None Listed On Document |
Mortgage History
| Date | Status | Loan Amount | Loan Type |
|---|---|---|---|
| Open | $432,000 | New Conventional | |
| Previous Owner | $105,000 | Unknown |
Property History
| Date | Event | Price | Change | Sq Ft Price |
|---|---|---|---|---|
| 06/16/2025 06/16/25 | Price Changed | $645,000 | -0.8% | $210 / Sq Ft |
| 05/12/2025 05/12/25 | For Sale | $650,000 | +20.4% | $211 / Sq Ft |
| 05/01/2024 05/01/24 | Sold | $540,000 | 0.0% | $192 / Sq Ft |
| 03/23/2024 03/23/24 | Pending | -- | -- | -- |
| 03/19/2024 03/19/24 | For Sale | $539,900 | -- | $192 / Sq Ft |
Tax History Compared to Growth
Tax History
| Year | Tax Paid | Tax Assessment Tax Assessment Total Assessment is a certain percentage of the fair market value that is determined by local assessors to be the total taxable value of land and additions on the property. | Land | Improvement |
|---|---|---|---|---|
| 2024 | $1,016 | $11,692 | $660 | $11,032 |
| 2023 | $1,030 | $11,692 | $660 | $11,032 |
| 2022 | $1,030 | $11,692 | $660 | $11,032 |
| 2021 | $966 | $11,692 | $660 | $11,032 |
| 2020 | $966 | $10,682 | $603 | $10,079 |
| 2019 | $966 | $0 | $0 | $0 |
| 2018 | $2,370 | $0 | $0 | $0 |
| 2017 | $765 | $0 | $0 | $0 |
| 2016 | $765 | $0 | $0 | $0 |
| 2015 | -- | $0 | $0 | $0 |
| 2014 | -- | $9,289 | $660 | $8,629 |
| 2013 | -- | $0 | $0 | $0 |
Agents Affiliated with this Home
-
Sandie Hurley
S
Seller's Agent in 2025
Sandie Hurley
Lake Homes Realty, LLC
(864) 650-5246
122 Total Sales
-
Josh Thomas

Seller's Agent in 2024
Josh Thomas
Thomas & Crain Real Estate
(864) 723-6696
157 Total Sales
-
Amber Crain

Seller Co-Listing Agent in 2024
Amber Crain
Thomas & Crain Real Estate
(864) 723-6696
139 Total Sales
Map
Source: Western Upstate Multiple Listing Service
MLS Number: 20272460
APN: 179-00-03-132
- 9015 Fairview Church Rd
- 131 Briar Ct
- 533 Stokes Dr
- Lot 4 Stokes Dr
- 118 Pinnacle Pointe Dr
- 208 Shoreline Dr
- 221 Lakeside Dr
- 23318 White Harbour Rd
- 00 Biggerstaff Keowee School Rd
- 515 Beacon Shores Dr
- 606 Lighthouse Ct
- 209 Amethyst Way
- 207 Amethyst Way
- 528 Rosedale Way
- 516 Rosedale Way
- 122 Fair Haven Ct
- 115 Morgan Rd
- 00 Deep Water Way
- 409 Hebron Rd
- 308 Amethyst Way
