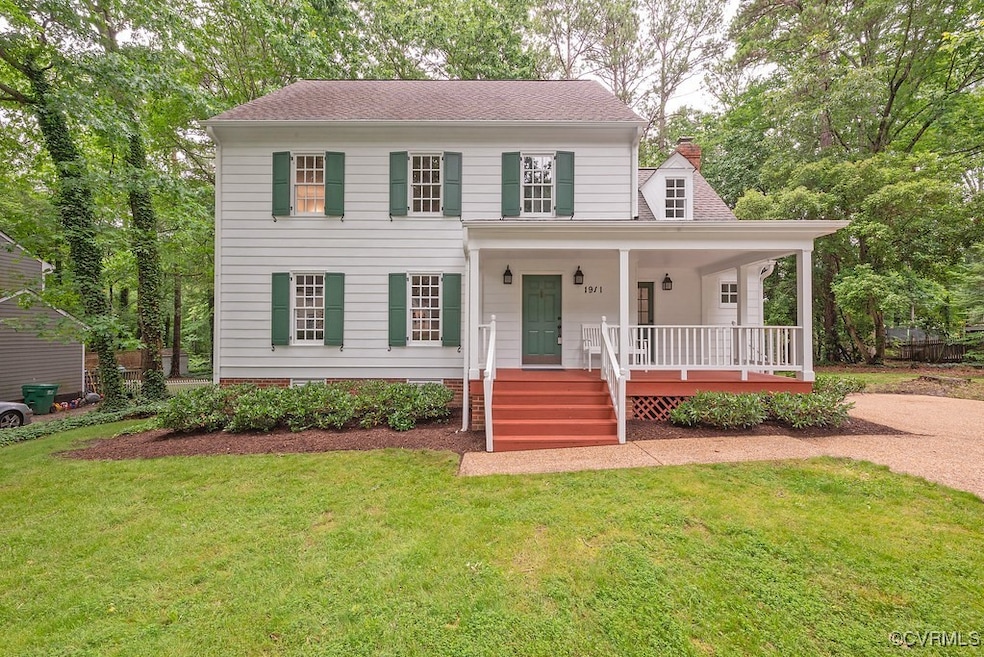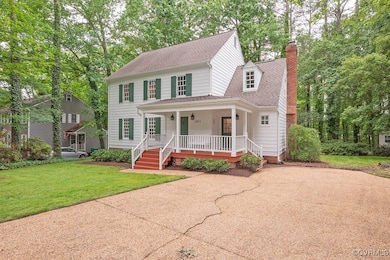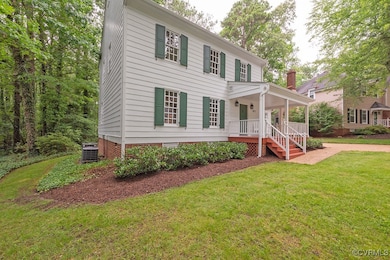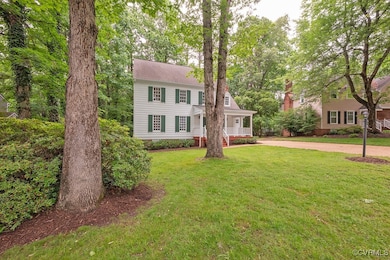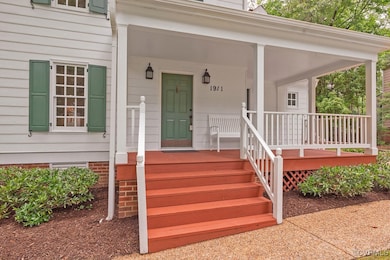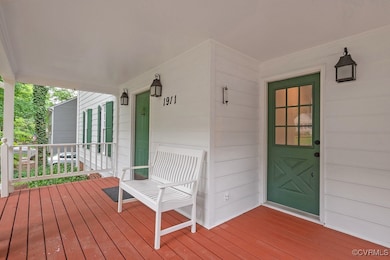
1911 Hickoryridge Rd Henrico, VA 23238
Raintree NeighborhoodEstimated payment $3,101/month
Highlights
- Colonial Architecture
- Deck
- Wood Flooring
- Mills E. Godwin High School Rated A
- Wooded Lot
- Separate Formal Living Room
About This Home
Welcome to this charming colonial home in the sought-after Gayton Forest West subdivision, nestled behind the award-winning Godwin High by a serene wooded park like buffer. This home offers 4 spacious bedrooms and 2.5 baths, with beautiful hardwood floors throughout both levels. Step inside to a freshly painted interior, new light fixtures, and a previously renovated kitchen featuring soft-close cabinets and drawers, white appliances, granite counters, a large peninsula with ample seating space, —perfect for casual meals or entertaining guests. The heart of the home offers a family room which boasts a beamed ceiling and access to the park like rear yard. A cozy wood-burning fire place that was converted optionally with a propane stove, is ideal for cold winter gatherings. A large formal living room provides versatility, making it a great option for a home office. The primary bedroom offers an en-suite shower and 2 closets. The additional bedrooms are generously sized, and the walk-up attic provides an amazing amount of storage space. Don’t miss this opportunity to own a home that offers both comfort and convenience in one of Richmond’s most sought-after neighborhoods.
Last Listed By
RE/MAX Commonwealth Brokerage Email: gordon@gordonshomes.com License #0225045062 Listed on: 04/05/2025

Open House Schedule
-
Sunday, June 01, 20251:00 to 3:00 pm6/1/2025 1:00:00 PM +00:006/1/2025 3:00:00 PM +00:00Wonderful, walk to Godwin High school home available. Great opportunity for a growing family in the desirable Gayton Forest West neighborhood. 4 bedroom, 2.5 baths, front porch, walkup attic, exterior storage building, treed lot, backs to wooded area, open house 1-4 on Sunday June 1.Add to Calendar
Home Details
Home Type
- Single Family
Est. Annual Taxes
- $3,465
Year Built
- Built in 1983
Lot Details
- 0.31 Acre Lot
- Wooded Lot
HOA Fees
- $26 Monthly HOA Fees
Home Design
- Colonial Architecture
- Transitional Architecture
- Frame Construction
- Composition Roof
- Hardboard
Interior Spaces
- 2,179 Sq Ft Home
- 2-Story Property
- Beamed Ceilings
- Ceiling Fan
- Recessed Lighting
- Fireplace Features Masonry
- Gas Fireplace
- Separate Formal Living Room
- Crawl Space
- Fire and Smoke Detector
- Washer and Dryer Hookup
Kitchen
- Breakfast Area or Nook
- Eat-In Kitchen
- Induction Cooktop
- Stove
- Microwave
- Dishwasher
- Granite Countertops
- Disposal
Flooring
- Wood
- Tile
Bedrooms and Bathrooms
- 4 Bedrooms
- Walk-In Closet
Parking
- Driveway
- Paved Parking
- Off-Street Parking
Outdoor Features
- Deck
- Shed
- Front Porch
Schools
- Pemberton Elementary School
- Quioccasin Middle School
- Godwin High School
Utilities
- Zoned Heating and Cooling
- Heat Pump System
- Water Heater
- Cable TV Available
Community Details
- Gayton Forest West Subdivision
Listing and Financial Details
- Assessor Parcel Number 742-12-00000A-000003-1
Map
Home Values in the Area
Average Home Value in this Area
Tax History
| Year | Tax Paid | Tax Assessment Tax Assessment Total Assessment is a certain percentage of the fair market value that is determined by local assessors to be the total taxable value of land and additions on the property. | Land | Improvement |
|---|---|---|---|---|
| 2024 | $3,522 | $359,800 | $120,000 | $239,800 |
| 2023 | $3,058 | $359,800 | $120,000 | $239,800 |
| 2022 | $2,667 | $329,200 | $100,000 | $229,200 |
| 2021 | $2,601 | $324,600 | $90,000 | $234,600 |
| 2020 | $2,824 | $324,600 | $90,000 | $234,600 |
| 2019 | $2,793 | $321,000 | $90,000 | $231,000 |
| 2018 | $2,729 | $313,700 | $90,000 | $223,700 |
| 2017 | $2,697 | $310,000 | $90,000 | $220,000 |
| 2016 | $2,590 | $297,700 | $85,000 | $212,700 |
| 2015 | $2,590 | $297,700 | $85,000 | $212,700 |
| 2014 | $2,590 | $297,700 | $85,000 | $212,700 |
Property History
| Date | Event | Price | Change | Sq Ft Price |
|---|---|---|---|---|
| 04/05/2025 04/05/25 | For Sale | $525,000 | -- | $241 / Sq Ft |
Similar Homes in Henrico, VA
Source: Central Virginia Regional MLS
MLS Number: 2514165
APN: 742-748-9286
- 1806 Fairwind Cir
- 1908 Windingridge Dr
- 1914 Pump Rd
- 10215 Windbluff Dr
- 10603 N Dover Pointe Rd
- 10203 Falconbridge Dr
- 2101 Rocky Point Pkwy
- 10505 Gayton Rd
- 10513 Gayton Rd
- 1625 Westcastle Dr
- 2206 Rocky Point Pkwy
- 1578 Heritage Hill Dr
- 10508 Buffapple Dr
- 1517 Jonquill Dr
- 2222 Rockwater Terrace
- 10102 Cherrywood Dr
- 10809 Gayton Rd
- 2109 Turtle Creek Dr Unit 11
- 1613 Stoneycreek Dr
- 2117 Turtle Run Dr Unit 7
