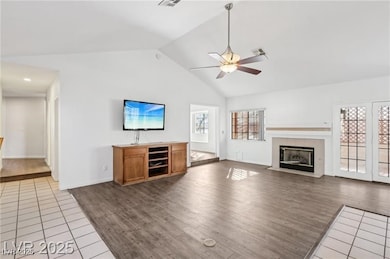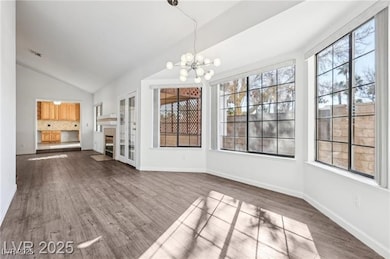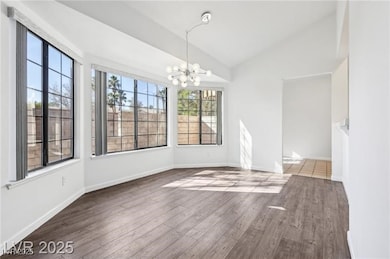1911 Hobson Dr Henderson, NV 89074
Green Valley North NeighborhoodHighlights
- Community Pool
- Laundry Room
- Central Heating and Cooling System
- 2 Car Attached Garage
- Tile Flooring
- North Facing Home
About This Home
Located in the sought-after La Mancha Estate, this inviting 3-bedroom townhome offers a spacious layout designed for comfort and versatility. Step into an open living and dining area with soaring ceilings and a fireplace that creates a warm, welcoming vibe. The kitchen is both functional and stylish, complete with generous cabinet space, stainless steel appliances, tile counters, a breakfast bar, and a charming nook that opens to the private patio through French doors. The primary suite offers a peaceful retreat with double-door entry, a walk-in closet, and an ensuite bath featuring dual sinks and a walk-in tub. A versatile den with a built-in desk provides space for work, play, or guests. Enjoy the privacy of an enclosed patio, plus the convenience of an HOA that includes water, sewer, trash!
Listing Agent
Keller Williams MarketPlace Brokerage Phone: 702-939-0000 License #B.1002980 Listed on: 07/18/2025

Townhouse Details
Home Type
- Townhome
Est. Annual Taxes
- $2,696
Year Built
- Built in 1990
Lot Details
- 3,485 Sq Ft Lot
- North Facing Home
Parking
- 2 Car Attached Garage
- Garage Door Opener
Home Design
- Frame Construction
- Tile Roof
- Stucco
Interior Spaces
- 2,145 Sq Ft Home
- 1-Story Property
- Gas Fireplace
- Blinds
- Living Room with Fireplace
- Tile Flooring
Kitchen
- Gas Range
- Microwave
- Dishwasher
- Disposal
Bedrooms and Bathrooms
- 3 Bedrooms
Laundry
- Laundry Room
- Gas Dryer Hookup
Schools
- Bartlett Elementary School
- Greenspun Middle School
- Green Valley High School
Utilities
- Central Heating and Cooling System
- Heating System Uses Gas
- Cable TV Available
Listing and Financial Details
- Security Deposit $2,300
- Property Available on 7/18/25
- Tenant pays for cable TV, electricity, gas, grounds care, sewer, trash collection, water
- 12 Month Lease Term
Community Details
Overview
- Property has a Home Owners Association
- La Mancha Association, Phone Number (702) 736-9450
- La Mancha Estate Edition Phase 1 Subdivision
- The community has rules related to covenants, conditions, and restrictions
Recreation
- Community Pool
Pet Policy
- Pets allowed on a case-by-case basis
- Pet Deposit $350
Map
Source: Las Vegas REALTORS®
MLS Number: 2702455
APN: 178-08-819-006
- 1924 Coralino Dr
- 1951 Moyer Dr
- 1933 Coralino Dr
- 241 Honeywood St Unit 1
- 234 Geronimo Ct
- 175 Palta Ct
- 2010 Catalina Marie Ave
- 174 Buena Ct
- 2016 Catalina Marie Ave
- 1805 Candle Bright Dr
- 108 Broken Rock Dr
- 266 Cordero Dr
- 185 Camrose St
- 1831 Escondido Terrace
- 2102 Rhonda Terrace Unit 2
- 1834 Escondido Terrace
- 259 Baring Cross St
- 1851 Hillpointe Rd Unit 1422
- 1851 Hillpointe Rd Unit 1711
- 1851 Hillpointe Rd Unit 2621
- 1904 Davina St
- 234 Comanche Ct
- 1759 Virgin Island Ave
- 1851 Hillpointe Rd Unit 2112
- 292 Kershner Ct
- 1908 Guinn Dr
- 1916 Guinn Dr
- 2036 Shadow Brook Way
- 1796 Nuevo Rd
- 188 Adomeit Dr
- 56 Grossinger Ct
- 2056 Pinion Springs Dr
- 1800 N Green Valley Pkwy
- 1714 Talon Ave
- 2041 Troon Dr
- 1770 N Green Valley Pkwy
- 1966 Magnolia Dr
- 304 Modesto St
- 323 Salinas Dr
- 1801 N Green Valley Pkwy






