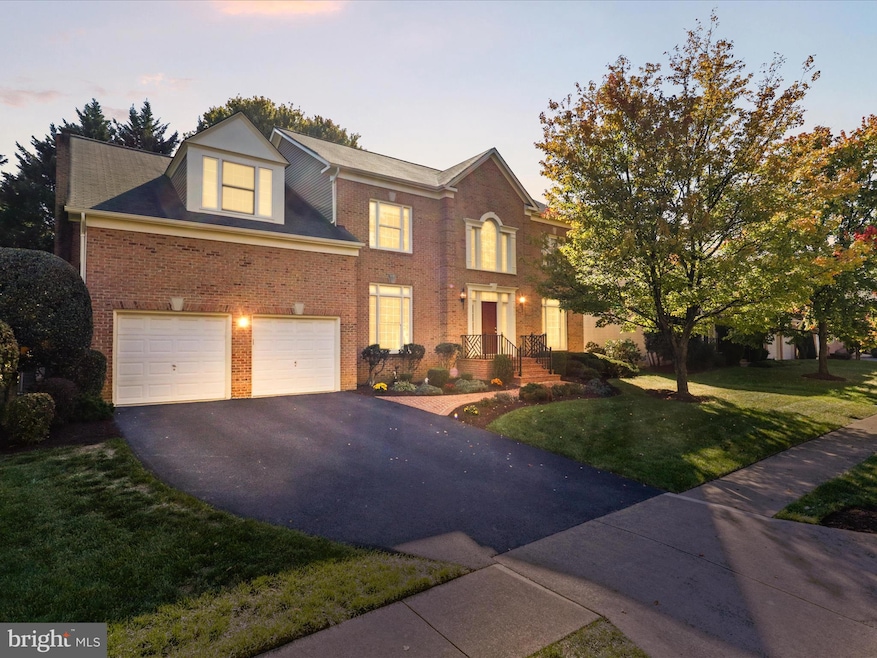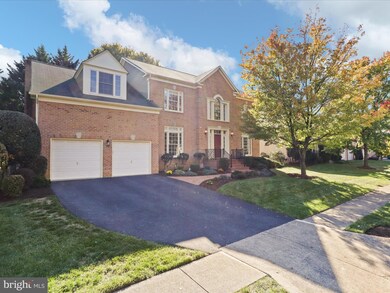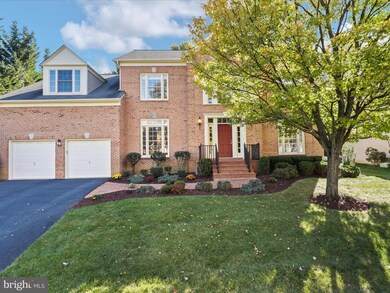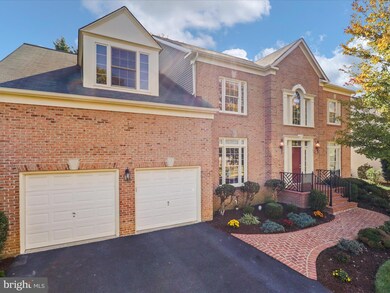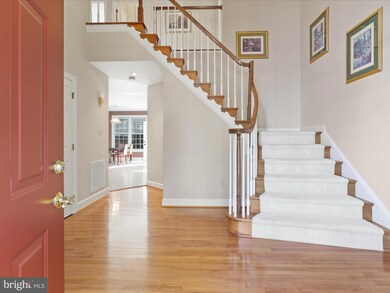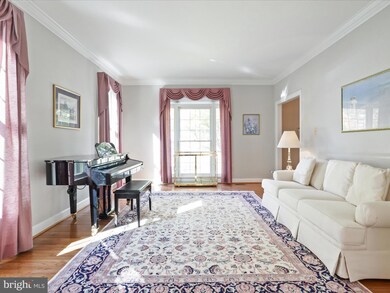
1911 Kentsdale Ln Vienna, VA 22182
Old Courthouse NeighborhoodHighlights
- Open Floorplan
- Colonial Architecture
- Recreation Room
- Kilmer Middle School Rated A
- Deck
- Wood Flooring
About This Home
As of November 2024Gorgeous Colonial home with 4 bedrooms and 4.5 bathrooms. Almost 5,000 square feet! Enter through the grand, two-story foyer, into the spacious living room and dining room with gleaming hard wood floors. Huge kitchen with lots of cabinet space, island cooking area and breakfast room which opens to the backyard. Two story family room with fireplace and office complete the main level. Upper level boasts four spacious bedrooms and three bathrooms including primary bedroom with spa like bath. The huge walk out basement includes a large bonus room, suitable for use as a gym, workshop, or a second home office. It also includes a full bathroom. Walk up stairs from the basement allow you to step outside to enjoy the back yard deck - perfect for outdoor gatherings and barbecues. Quiet double cul-de-sac street. *Minutes to the Tysons and Greensboro metro stations, less than 15 miles from Washington DC, easy access to I-495, I-66, the Dulles Access Rd and the GW Pkwy. Plenty of shops, theaters and restaurants! This home is located close to everything that Tyson's Corner and downtown Vienna have to offer.
Home Details
Home Type
- Single Family
Est. Annual Taxes
- $14,338
Year Built
- Built in 1994
Lot Details
- 8,400 Sq Ft Lot
- Property is zoned 140
HOA Fees
- $53 Monthly HOA Fees
Parking
- 2 Car Direct Access Garage
- Front Facing Garage
- Garage Door Opener
Home Design
- Colonial Architecture
- Brick Exterior Construction
- Vinyl Siding
Interior Spaces
- Property has 3 Levels
- Open Floorplan
- Crown Molding
- Ceiling Fan
- Recessed Lighting
- Fireplace Mantel
- Brick Fireplace
- Entrance Foyer
- Family Room Off Kitchen
- Living Room
- Formal Dining Room
- Den
- Recreation Room
- Bonus Room
Kitchen
- Breakfast Room
- Eat-In Kitchen
- Built-In Oven
- Cooktop
- Built-In Microwave
- Ice Maker
- Dishwasher
- Disposal
Flooring
- Wood
- Carpet
- Ceramic Tile
Bedrooms and Bathrooms
- 4 Bedrooms
- En-Suite Primary Bedroom
- Walk-In Closet
- Soaking Tub
- Walk-in Shower
Laundry
- Laundry Room
- Laundry on main level
- Dryer
- Washer
Finished Basement
- Basement Fills Entire Space Under The House
- Walk-Up Access
- Connecting Stairway
- Exterior Basement Entry
- Basement with some natural light
Outdoor Features
- Deck
Schools
- Freedom Hill Elementary School
- Kilmer Middle School
- Marshall High School
Utilities
- Forced Air Heating and Cooling System
- Natural Gas Water Heater
Community Details
- Tysons Place HOA
Listing and Financial Details
- Tax Lot 25
- Assessor Parcel Number 0391 37 0025
Ownership History
Purchase Details
Home Financials for this Owner
Home Financials are based on the most recent Mortgage that was taken out on this home.Purchase Details
Home Financials for this Owner
Home Financials are based on the most recent Mortgage that was taken out on this home.Similar Homes in Vienna, VA
Home Values in the Area
Average Home Value in this Area
Purchase History
| Date | Type | Sale Price | Title Company |
|---|---|---|---|
| Bargain Sale Deed | $1,360,000 | First American Title | |
| Deed | $464,872 | -- |
Mortgage History
| Date | Status | Loan Amount | Loan Type |
|---|---|---|---|
| Previous Owner | $225,000 | Credit Line Revolving | |
| Previous Owner | $203,150 | No Value Available | |
| Closed | $16,750 | No Value Available |
Property History
| Date | Event | Price | Change | Sq Ft Price |
|---|---|---|---|---|
| 07/28/2025 07/28/25 | For Rent | $2,000 | 0.0% | -- |
| 11/15/2024 11/15/24 | Sold | $1,360,000 | -2.9% | $275 / Sq Ft |
| 10/25/2024 10/25/24 | For Sale | $1,400,000 | -- | $283 / Sq Ft |
Tax History Compared to Growth
Tax History
| Year | Tax Paid | Tax Assessment Tax Assessment Total Assessment is a certain percentage of the fair market value that is determined by local assessors to be the total taxable value of land and additions on the property. | Land | Improvement |
|---|---|---|---|---|
| 2024 | $14,338 | $1,237,600 | $424,000 | $813,600 |
| 2023 | $12,380 | $1,097,010 | $414,000 | $683,010 |
| 2022 | $12,050 | $1,053,800 | $389,000 | $664,800 |
| 2021 | $11,877 | $1,012,140 | $379,000 | $633,140 |
| 2020 | $12,027 | $1,016,250 | $379,000 | $637,250 |
| 2019 | $11,512 | $972,690 | $379,000 | $593,690 |
| 2018 | $10,898 | $947,690 | $354,000 | $593,690 |
| 2017 | $10,596 | $912,690 | $319,000 | $593,690 |
| 2016 | $10,860 | $937,430 | $319,000 | $618,430 |
| 2015 | $10,215 | $915,300 | $309,000 | $606,300 |
| 2014 | $10,081 | $905,300 | $299,000 | $606,300 |
Agents Affiliated with this Home
-
F
Seller's Agent in 2025
Francella Pham
Kylin Realty Inc.
-
N
Seller's Agent in 2024
Norm Odeneal
KW Metro Center
-
P
Buyer's Agent in 2024
Phuong Mai Thi Nguyen
Fairfax Realty Select
Map
Source: Bright MLS
MLS Number: VAFX2206858
APN: 0391-37-0025
- 8162 Madrillon Ct
- 2017 Woodford Rd
- 0 Madrillon Rd
- 2054 Madrillon Rd
- 1961 Yearling Ct
- 2000 Old Gallows Rd
- 8505 Bethany Ct
- 2113 Chain Bridge Rd
- 8354 Judy Witt Ln
- 8512 Brenthill Ct
- 2153 Wolftrap Ct
- 2000 Gallows Rd
- 7980 Vigne Ct
- 8504 Jeffersonian Ct
- 8001 Gina Place
- 8017 Trevor Place
- 103 Saint Andrews Dr NE
- 2231 Williams Ave
- 2112 Patty Ln
- 7966 Arden Ct
