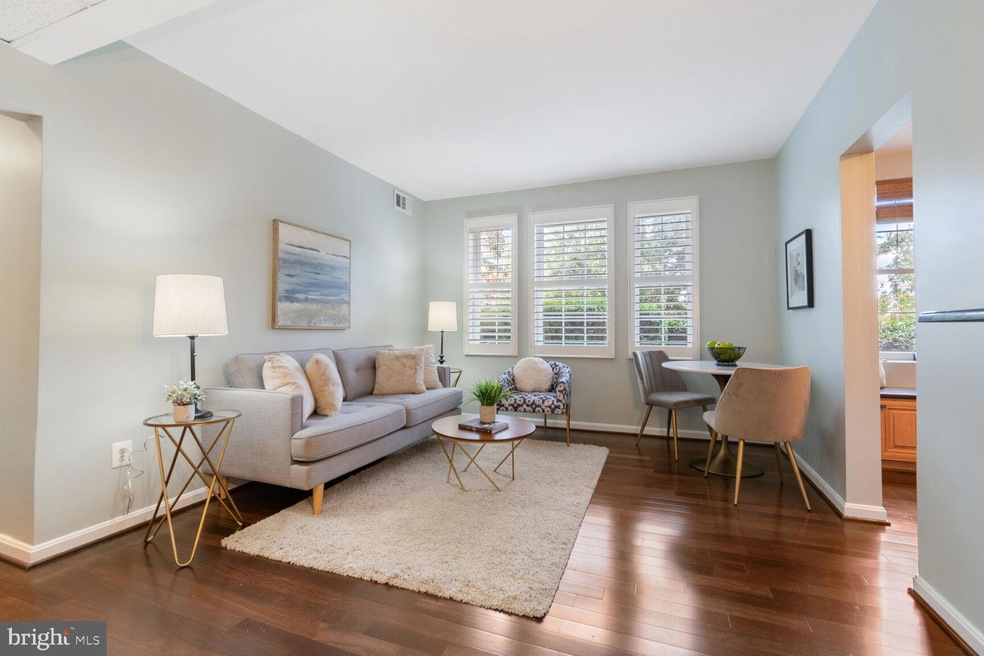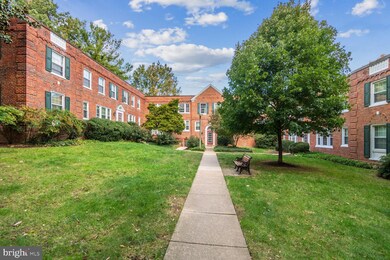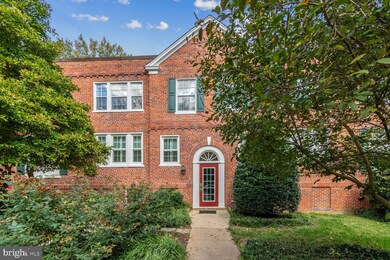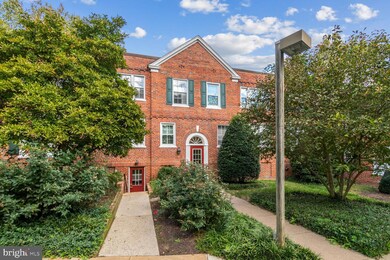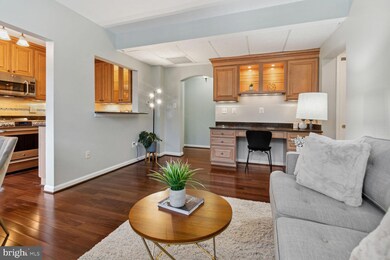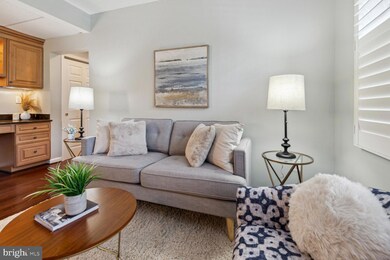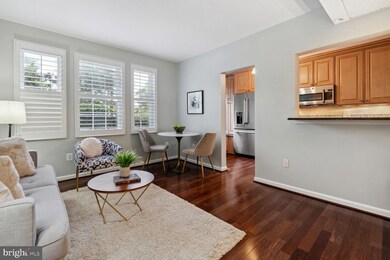
1911 Key Blvd Unit 11560 Arlington, VA 22201
Colonial Village NeighborhoodHighlights
- Colonial Architecture
- Wood Flooring
- Jogging Path
- Dorothy Hamm Middle School Rated A
- Upgraded Countertops
- Stainless Steel Appliances
About This Home
As of February 2025The Colonial Village condominiums are close to shops, Whole Foods, biking trails, and only 2 metro stops from DC. The quiet, parklike setting creates a wonderful environment in the midst of all the conveniences of the city. This one-bedroom , one-bathroom unit has been updated using high-end finishes throughout and designed for the optimal use of space. Gleaming hardwood floors, built-in desk and office space, and custom closets create a sense of luxury. The granite countertops, custom natural wood cabinetry, and high-end stainless appliances in a well-laid-out kitchen make cooking and baking comfortable and relaxing. The elegant bathroom fixtures and soaking tub make sure you have comfort at your fingertips. No expense was spared in the complete renovation. Just .5 miles to the metro, this unit provides quick access to DC. Bike storage, a storage unit in the neighboring building, and well kept grounds all add to the conveniences of this quiet oasis.
Last Agent to Sell the Property
Corcoran McEnearney License #SP400002204 Listed on: 10/09/2023

Property Details
Home Type
- Condominium
Est. Annual Taxes
- $2,891
Year Built
- Built in 1940
Lot Details
- Property is in excellent condition
HOA Fees
- $363 Monthly HOA Fees
Home Design
- Colonial Architecture
- Brick Exterior Construction
Interior Spaces
- 581 Sq Ft Home
- Property has 1 Level
- Built-In Features
- Double Pane Windows
- Combination Dining and Living Room
- Wood Flooring
Kitchen
- Electric Oven or Range
- Built-In Microwave
- Dishwasher
- Stainless Steel Appliances
- Upgraded Countertops
- Disposal
Bedrooms and Bathrooms
- 1 Main Level Bedroom
- 1 Full Bathroom
- Bathtub with Shower
Parking
- On-Street Parking
- Parking Lot
Schools
- Innovation Elementary School
- Dorothy Hamm Middle School
- Yorktown High School
Utilities
- Forced Air Heating and Cooling System
- Electric Water Heater
Listing and Financial Details
- Assessor Parcel Number 16-026-194
Community Details
Overview
- Association fees include exterior building maintenance, sewer, snow removal, trash, water
- Low-Rise Condominium
- Colonial Village Condos
- Colonial Village Subdivision
- Property Manager
Amenities
- Laundry Facilities
Recreation
- Community Playground
- Jogging Path
Pet Policy
- Limit on the number of pets
- Pet Size Limit
Ownership History
Purchase Details
Home Financials for this Owner
Home Financials are based on the most recent Mortgage that was taken out on this home.Purchase Details
Home Financials for this Owner
Home Financials are based on the most recent Mortgage that was taken out on this home.Similar Homes in Arlington, VA
Home Values in the Area
Average Home Value in this Area
Purchase History
| Date | Type | Sale Price | Title Company |
|---|---|---|---|
| Warranty Deed | $330,000 | First American Title Insurance | |
| Warranty Deed | $308,500 | -- |
Mortgage History
| Date | Status | Loan Amount | Loan Type |
|---|---|---|---|
| Open | $247,500 | New Conventional | |
| Previous Owner | $260,950 | New Conventional |
Property History
| Date | Event | Price | Change | Sq Ft Price |
|---|---|---|---|---|
| 02/06/2025 02/06/25 | Sold | $347,900 | -0.6% | $599 / Sq Ft |
| 01/23/2025 01/23/25 | Pending | -- | -- | -- |
| 01/09/2025 01/09/25 | For Sale | $349,900 | +6.0% | $602 / Sq Ft |
| 10/31/2023 10/31/23 | Sold | $330,000 | +2.8% | $568 / Sq Ft |
| 10/14/2023 10/14/23 | Pending | -- | -- | -- |
| 10/09/2023 10/09/23 | For Sale | $321,000 | -- | $552 / Sq Ft |
Tax History Compared to Growth
Tax History
| Year | Tax Paid | Tax Assessment Tax Assessment Total Assessment is a certain percentage of the fair market value that is determined by local assessors to be the total taxable value of land and additions on the property. | Land | Improvement |
|---|---|---|---|---|
| 2025 | $3,131 | $303,100 | $44,700 | $258,400 |
| 2024 | $3,029 | $293,200 | $44,700 | $248,500 |
| 2023 | $2,891 | $280,700 | $44,700 | $236,000 |
| 2022 | $2,948 | $286,200 | $44,700 | $241,500 |
| 2021 | $2,948 | $286,200 | $44,700 | $241,500 |
| 2020 | $2,797 | $272,600 | $25,000 | $247,600 |
| 2019 | $2,759 | $268,900 | $25,000 | $243,900 |
| 2018 | $2,705 | $268,900 | $25,000 | $243,900 |
| 2017 | $2,651 | $263,500 | $25,000 | $238,500 |
| 2016 | $2,667 | $269,100 | $25,000 | $244,100 |
| 2015 | $2,660 | $267,100 | $25,000 | $242,100 |
| 2014 | $2,571 | $258,100 | $25,000 | $233,100 |
Agents Affiliated with this Home
-
Patricia Brosnan

Seller's Agent in 2025
Patricia Brosnan
Keller Williams Realty
(703) 598-6858
2 in this area
78 Total Sales
-
datacorrect BrightMLS
d
Buyer's Agent in 2025
datacorrect BrightMLS
Non Subscribing Office
-
Sarah Picot

Seller's Agent in 2023
Sarah Picot
McEnearney Associates
(202) 251-5635
1 in this area
83 Total Sales
Map
Source: Bright MLS
MLS Number: VAAR2036386
APN: 16-026-194
- 2100 Langston Blvd Unit 103
- 2100 Langston Blvd Unit 334
- 2100 Langston Blvd Unit 428
- 1802 Key Blvd Unit 9488
- 1802 Langston Blvd Unit 95
- 1901 N Rhodes St Unit 43
- 1713 N Wayne St
- 1923 N Vance St
- 1744 N Rhodes St Unit 5310
- 1717 N Troy St Unit 7392
- 2015 20th Rd N
- 1728 N Queens Ln Unit 3181
- 2101 N Taft St Unit 123
- 1801 N Queens Ln Unit 2134
- 2107 N Taft St Unit 11
- 1807 N Barton St
- 1800 Wilson Blvd Unit 248
- 1800 Wilson Blvd Unit 424
- 1800 Wilson Blvd Unit 318
- 2127 N Troy St
