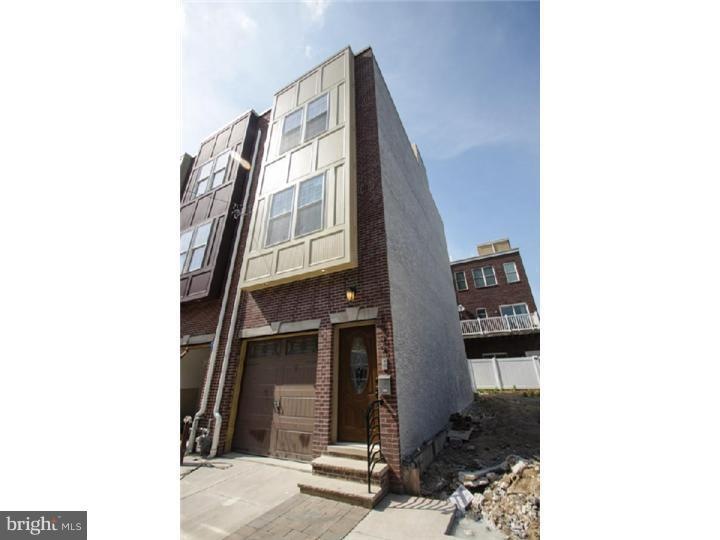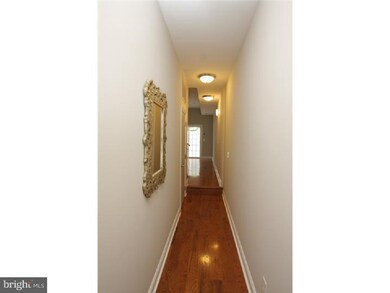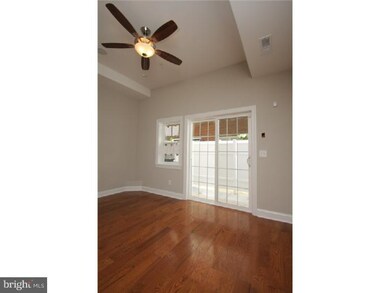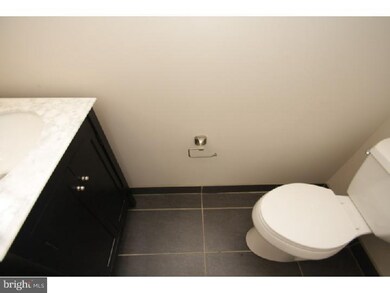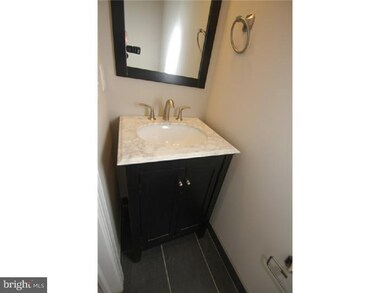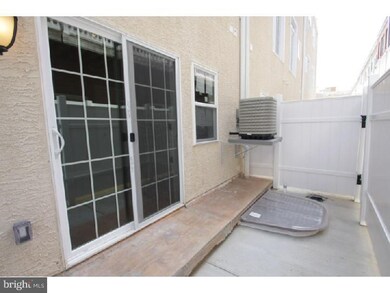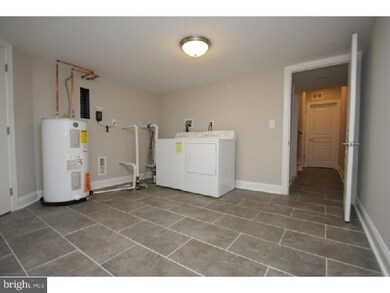
1911 League St Philadelphia, PA 19146
Southwest Center City NeighborhoodHighlights
- Newly Remodeled
- Wood Flooring
- 1 Car Attached Garage
- Contemporary Architecture
- No HOA
- 3-minute walk to Chew Playground
About This Home
As of April 2025Welcome to Kimberly Court, Graduate Hospital's newest luxury townhome development! Your new home features a remarkably open, airy & functional floorplan, complete with garage parking, oak hardwood floors throughout, recessed lighting, rooftop deck, & prewiring for iPod docks and speakers! First floor features a den with convenient powder room and sliding glass door to rear patio. Main floor oversized gourmet kitchen is adorned with 42" cabinets, quartz or granite counters, & stainless steel appliances. In the light-flooded living & dining room, you'll enjoy your beautiful gas fireplace. Upstairs you'll find your master suite and second bedroom, both with their own adjoining baths. Take your 3rd floor stairs to pilot house & exit to fiberglass roofdeck with breathtaking center city views. Great for hosting a party, BBQ or dining al fresco. Basement features tiled floor, third bedroom, and full bath, and it doubles as additional living room or recreation room & offers ample storage space. 10-year tax abatement!
Last Agent to Sell the Property
Coldwell Banker Realty License #RS292239 Listed on: 06/25/2013

Townhouse Details
Home Type
- Townhome
Est. Annual Taxes
- $278
Year Built
- Built in 2013 | Newly Remodeled
Lot Details
- 898 Sq Ft Lot
- Lot Dimensions are 15x58
- Property is in excellent condition
Parking
- 1 Car Attached Garage
- 1 Open Parking Space
Home Design
- Contemporary Architecture
- Flat Roof Shape
- Stucco
Interior Spaces
- Property has 3 Levels
- Ceiling Fan
- Gas Fireplace
- Family Room
- Living Room
- Dining Room
Kitchen
- Eat-In Kitchen
- Built-In Range
- Kitchen Island
Flooring
- Wood
- Tile or Brick
Bedrooms and Bathrooms
- 3 Bedrooms
- En-Suite Primary Bedroom
- Walk-in Shower
Finished Basement
- Basement Fills Entire Space Under The House
- Laundry in Basement
Utilities
- Central Air
- Heating System Uses Gas
- Natural Gas Water Heater
Community Details
- No Home Owners Association
- Graduate Hospital Subdivision
Listing and Financial Details
- Tax Lot 174
- Assessor Parcel Number 301254810
Ownership History
Purchase Details
Home Financials for this Owner
Home Financials are based on the most recent Mortgage that was taken out on this home.Purchase Details
Purchase Details
Similar Homes in Philadelphia, PA
Home Values in the Area
Average Home Value in this Area
Purchase History
| Date | Type | Sale Price | Title Company |
|---|---|---|---|
| Deed | $494,400 | None Available | |
| Deed | $124,000 | None Available | |
| Deed | $500 | -- |
Mortgage History
| Date | Status | Loan Amount | Loan Type |
|---|---|---|---|
| Open | $424,000 | New Conventional | |
| Closed | $476,300 | VA |
Property History
| Date | Event | Price | Change | Sq Ft Price |
|---|---|---|---|---|
| 04/09/2025 04/09/25 | Sold | $759,000 | 0.0% | $355 / Sq Ft |
| 03/16/2025 03/16/25 | Pending | -- | -- | -- |
| 03/14/2025 03/14/25 | For Sale | $759,000 | 0.0% | $355 / Sq Ft |
| 02/19/2025 02/19/25 | Off Market | $759,000 | -- | -- |
| 09/24/2013 09/24/13 | Sold | $494,400 | +1.1% | -- |
| 07/09/2013 07/09/13 | Pending | -- | -- | -- |
| 06/25/2013 06/25/13 | For Sale | $489,000 | -- | -- |
Tax History Compared to Growth
Tax History
| Year | Tax Paid | Tax Assessment Tax Assessment Total Assessment is a certain percentage of the fair market value that is determined by local assessors to be the total taxable value of land and additions on the property. | Land | Improvement |
|---|---|---|---|---|
| 2025 | $9,586 | $684,800 | $136,900 | $547,900 |
| 2024 | $9,586 | $684,800 | $136,900 | $547,900 |
| 2023 | $3,834 | $684,800 | $136,960 | $547,840 |
| 2022 | $2,122 | $273,920 | $136,960 | $136,960 |
| 2021 | $2,122 | $0 | $0 | $0 |
| 2020 | $2,122 | $0 | $0 | $0 |
| 2019 | $2,171 | $0 | $0 | $0 |
| 2018 | $1,658 | $0 | $0 | $0 |
| 2017 | $1,658 | $0 | $0 | $0 |
| 2016 | $398 | $0 | $0 | $0 |
| 2015 | $381 | $0 | $0 | $0 |
| 2014 | -- | $467,000 | $28,400 | $438,600 |
| 2012 | -- | $2,848 | $2,848 | $0 |
Agents Affiliated with this Home
-
Kate Kyle

Seller's Agent in 2025
Kate Kyle
Elfant Wissahickon Realtors
(484) 437-2369
3 in this area
136 Total Sales
-
Janet Cantwell-Papale

Buyer's Agent in 2025
Janet Cantwell-Papale
Compass New Jersey, LLC - Moorestown
(609) 760-0776
4 in this area
129 Total Sales
-
Jordan Brody
J
Seller's Agent in 2013
Jordan Brody
Coldwell Banker Realty
(267) 515-6029
6 Total Sales
-
Karl Klotzbach

Seller Co-Listing Agent in 2013
Karl Klotzbach
Coldwell Banker Realty
(484) 363-3657
57 Total Sales
-
Tom Englett

Buyer's Agent in 2013
Tom Englett
BHHS Fox & Roach
(215) 284-9432
8 in this area
140 Total Sales
Map
Source: Bright MLS
MLS Number: 1003498078
APN: 301254901
- 1024 S 19th St Unit B
- 1929 Kimball St
- 1011 S Dorrance St
- 1039 S Cleveland St
- 1002 S 20th St
- 1923 Montrose St
- 909 S 20th St Unit 3
- 2001 Carpenter St Unit B
- 1131 S 20th St
- 929 S 18th St
- 925 S 18th St
- 1917 Christian St Unit A
- 1738 Montrose St Unit A
- 1927 Christian St Unit A
- 2026 Montrose St
- 1926 Webster St
- 1809 Christian St
- 1903 Webster St
- 2016 Christian St Unit C
- 2016 Christian St Unit A
