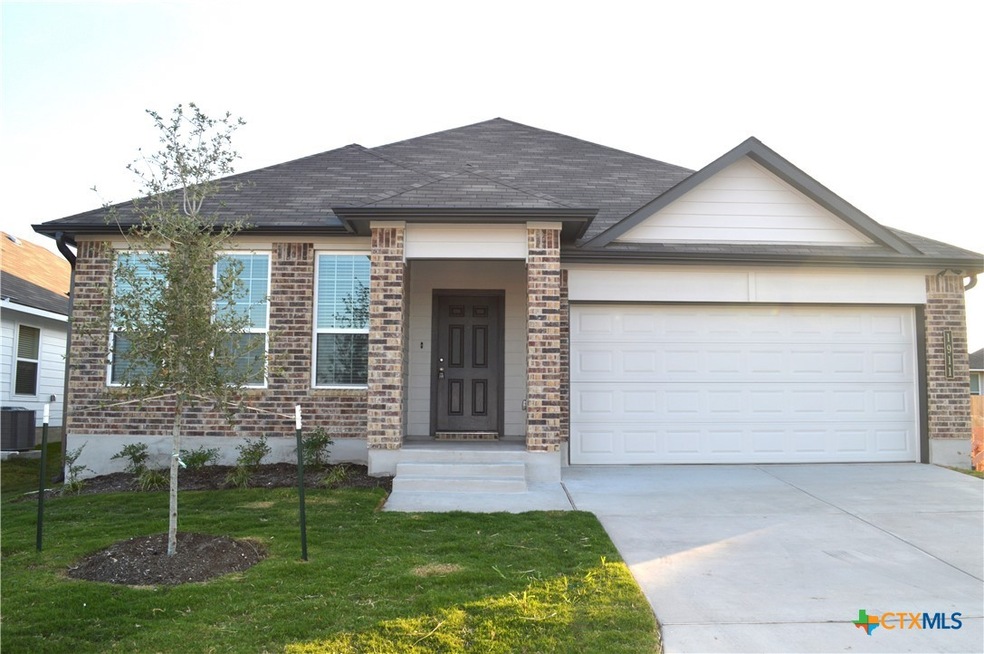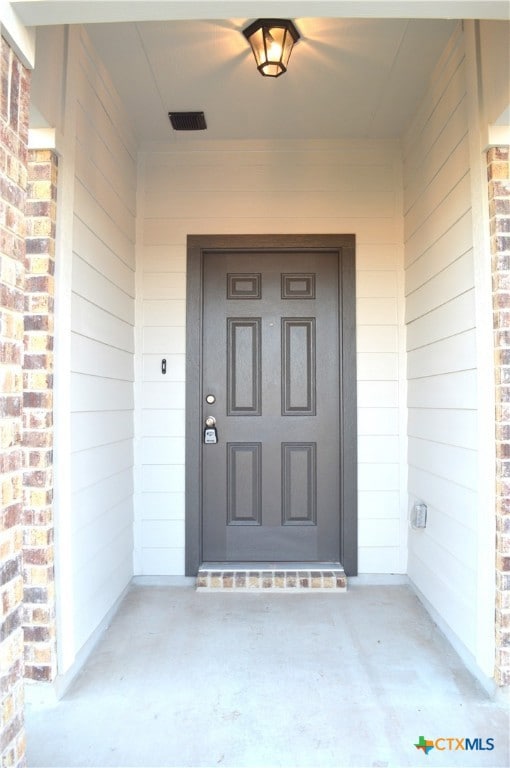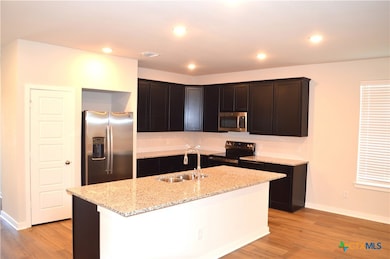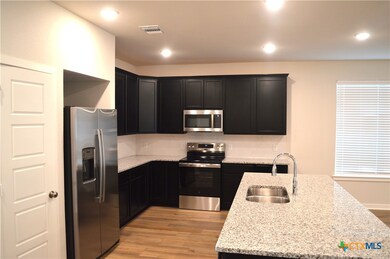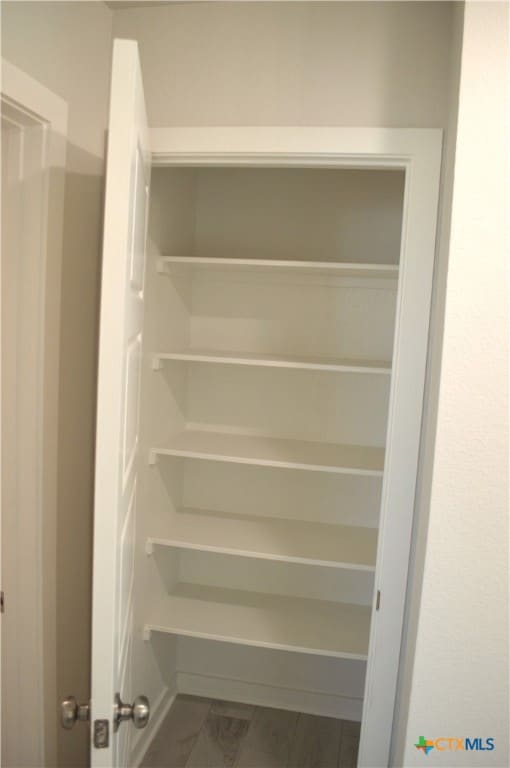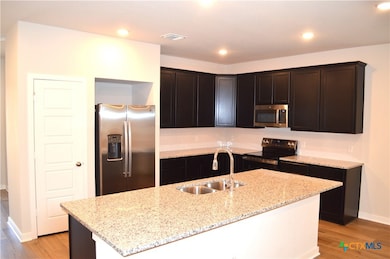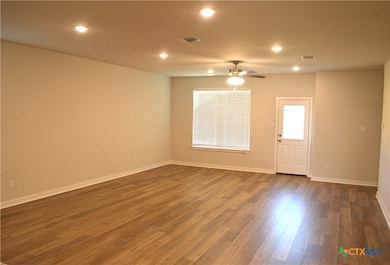1911 Meridian Loop Temple, TX 76504
East Temple NeighborhoodHighlights
- Open Floorplan
- Granite Countertops
- Double Vanity
- Traditional Architecture
- Covered Patio or Porch
- Walk-In Closet
About This Home
Welcome to 1911 Meridian Loop, a beautifully maintained 4-bedroom, 2-bath home offering comfort, style, and convenience. With 1,880 sq. ft. of living space, this property provides an ideal blend of openness and functionality for families and professionals alike. Step inside to find a spacious living area perfect for entertaining or cozy nights in. The gorgeous kitchen features stainless steel appliances, granite countertops, a stylish kitchen island, and ample cabinet space—ideal for cooking and gathering. Flooring throughout includes a combination of vinyl, tile, and carpet, creating a modern yet practical design. The home offers four generously sized bedrooms, including a well-appointed primary suite with an attached bath. The large backyard with a covered patio is perfect for outdoor dining, relaxation, or play. Located close to major employers, restaurants, shopping, and more, this home offers easy access to everything Temple has to offer while providing the comfort of a quiet neighborhood.
Listing Agent
Keller Williams Realty - SW Brokerage Phone: 512-448-4111 License #0756093 Listed on: 11/01/2025

Home Details
Home Type
- Single Family
Year Built
- Built in 2025
Lot Details
- 5,850 Sq Ft Lot
- Wood Fence
- Back Yard Fenced
Parking
- 2 Car Garage
Home Design
- Traditional Architecture
- Brick Exterior Construction
- Slab Foundation
- Masonry
Interior Spaces
- 1,842 Sq Ft Home
- Property has 1 Level
- Open Floorplan
- Ceiling Fan
- Recessed Lighting
- Inside Utility
- Attic Fan
- Fire and Smoke Detector
Kitchen
- Range
- Dishwasher
- Kitchen Island
- Granite Countertops
Flooring
- Carpet
- Tile
- Vinyl
Bedrooms and Bathrooms
- 4 Bedrooms
- Walk-In Closet
- 2 Full Bathrooms
- Double Vanity
- Garden Bath
Laundry
- Laundry Room
- Laundry on main level
- Washer and Electric Dryer Hookup
Utilities
- Central Heating and Cooling System
- Separate Meters
Additional Features
- Covered Patio or Porch
- City Lot
Community Details
- Property has a Home Owners Association
- South Pointe Ph III Subdivision
Listing and Financial Details
- 12 Month Lease Term
- Legal Lot and Block 17 / 2
- Assessor Parcel Number 506577
Map
Property History
| Date | Event | Price | List to Sale | Price per Sq Ft |
|---|---|---|---|---|
| 12/10/2025 12/10/25 | Price Changed | $1,899 | -2.6% | $1 / Sq Ft |
| 11/24/2025 11/24/25 | Price Changed | $1,949 | -2.5% | $1 / Sq Ft |
| 11/13/2025 11/13/25 | Price Changed | $1,999 | -4.6% | $1 / Sq Ft |
| 11/07/2025 11/07/25 | Price Changed | $2,095 | -0.2% | $1 / Sq Ft |
| 11/01/2025 11/01/25 | For Rent | $2,099 | -- | -- |
Source: Central Texas MLS (CTXMLS)
MLS Number: 597241
APN: 506577
- 1915 Meridian Loop
- 1903 Meridian Loop
- The 2516 Plan at South Pointe
- The 2082 Plan at South Pointe
- The 1363 Plan at South Pointe
- The 1443 Plan at South Pointe
- The 1818 Plan at South Pointe
- The 1514 Plan at South Pointe
- The 1262 Plan at South Pointe
- The 1613 Plan at South Pointe
- The 1651 Plan at South Pointe
- 1912 Meridian Loop
- 1908 Meridian Loop
- 1916 Meridian Loop
- 2003 Filmore Cove
- 2006 Michigan Dr
- 2011 Filmore Cove
- 2003 Michigan Dr
- 2007 Michigan Dr
- 2016 Filmore Cove
- 1772 Lummus Dr
- 2787 S Martin Luther King jr Dr
- 1418 Eaton Dr
- 1423 Curlew Ln
- 1607 Sideoats Ln
- 3723 McCleland Crk Trail
- 1503 Sideoats Ln
- 2316 Alterman Dr Unit B
- 2408 Duntov Dr Unit B
- 1415 Flatland Trail
- 609 Eaton Dr
- 2929 Quail Rdg Ln
- 2919 Wildcat Ridge Rd Unit B
- 2916 Wildcat Ridge Rd Unit B
- 2928 B Wildcat Rd Unit B
- 2928 Wildcat Ridge Rd Unit A
- 1907 Bear Grass Rdg Rd
- 4926 Bellfalls Ct
- 400 Fryers Creek Dr
- 404 S Fryers Creek Cir
Ask me questions while you tour the home.
