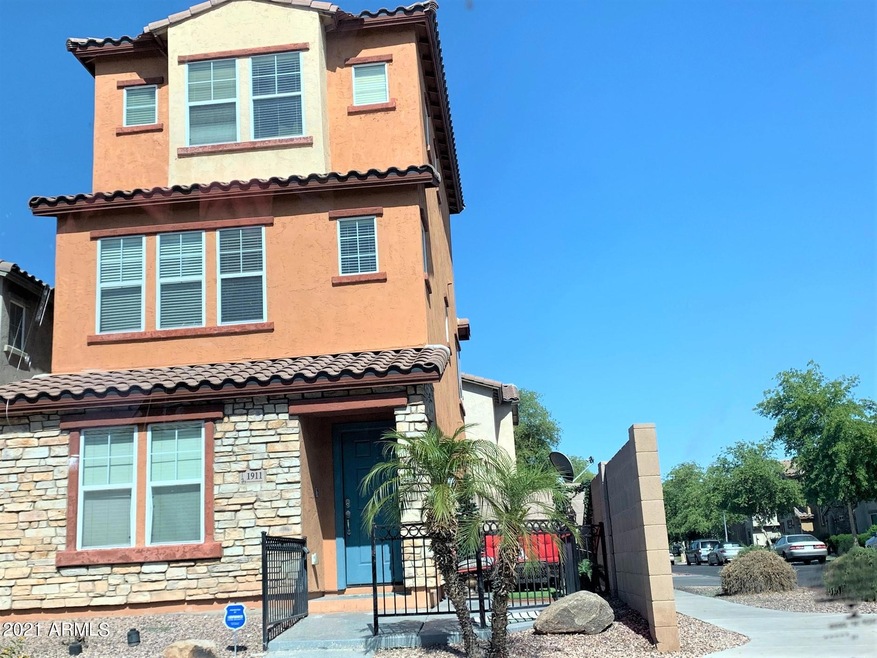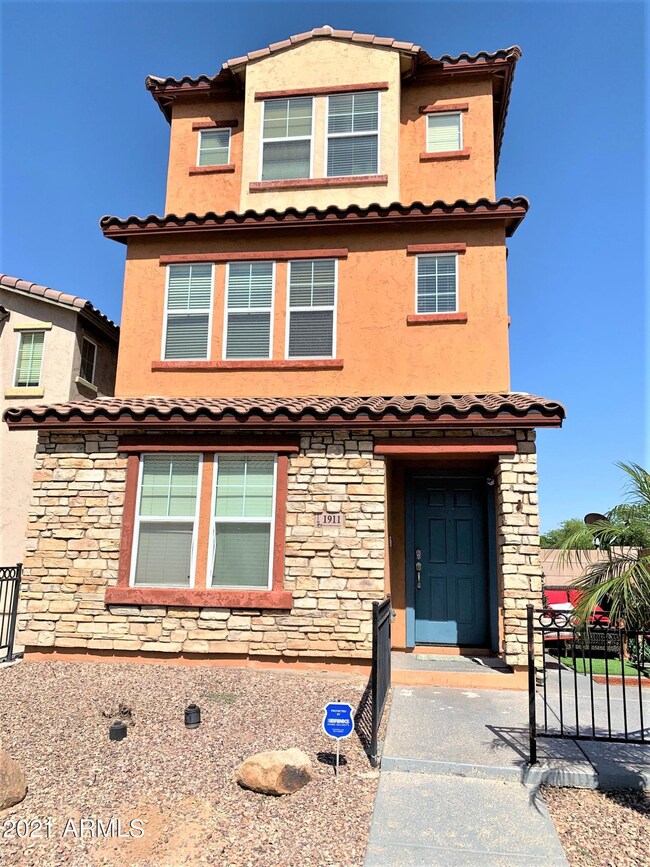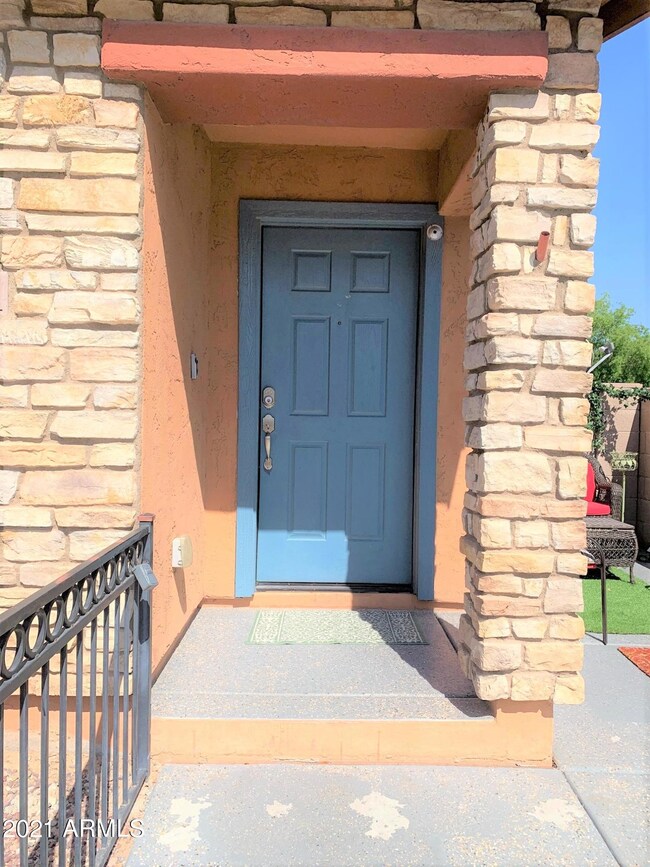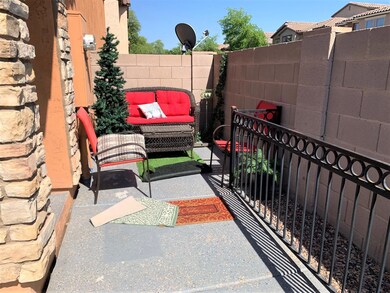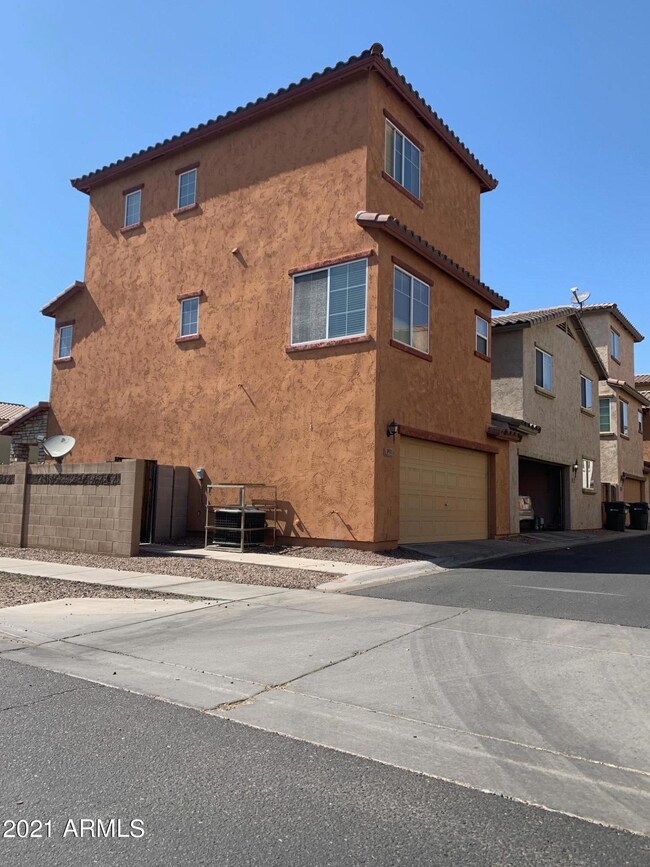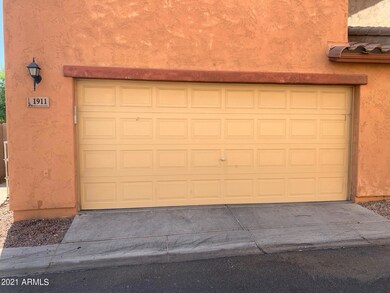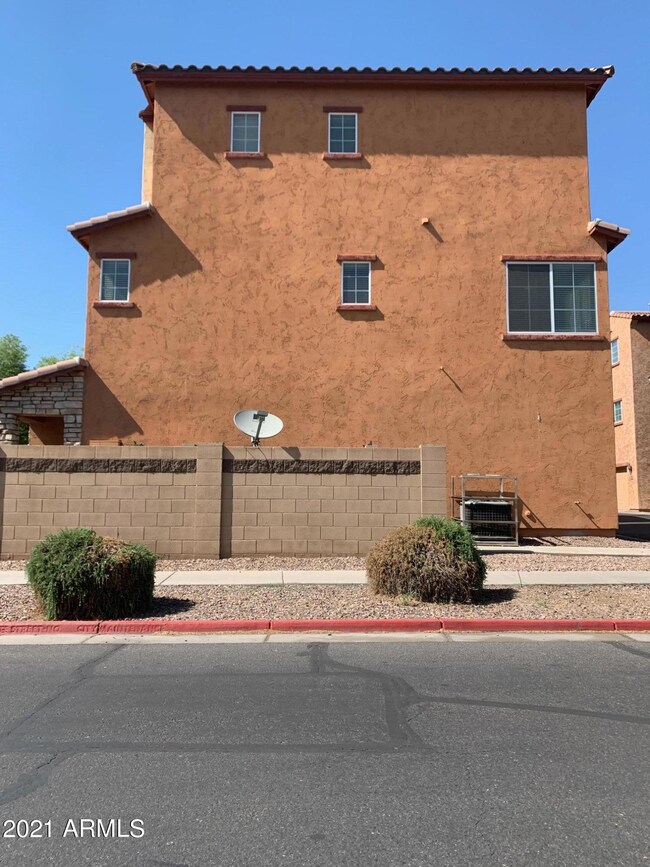
1911 N 78th Dr Phoenix, AZ 85035
Highlights
- Corner Lot
- Community Pool
- Double Pane Windows
- Phoenix Coding Academy Rated A
- Eat-In Kitchen
- Dual Vanity Sinks in Primary Bathroom
About This Home
As of June 2021LOCATION, LOCATION, LOCATION!!
A great place to call home. This property has 3 bedrooms with 2.5 baths. First floor you'll find a large bedroom/office and an indoor laundry room. 2nd floor has a Spacious open Great room, kitchen featuring SS appliances, a kitchen island, a dining area, and a powder room, all with lots of natural light. 3rd floor: has a spacious Master bedroom with a private bath as well as a toilet room. Adjacent to the master you'll find another bedroom with a private full bathroom.
This is a very popular and sought after neighborhood - VINSANTO subdivision is just minutes away from downtown Phoenix and easy access to freeway and Carpool station. Community boasts a pool, Ramada, playground, basket ball courts, and a large greenbelt located just down the street.
Last Agent to Sell the Property
B. Eva Aguilar
West USA Realty License #SA551255000 Listed on: 05/03/2021

Property Details
Home Type
- Multi-Family
Est. Annual Taxes
- $1,234
Year Built
- Built in 2007
Lot Details
- 2,008 Sq Ft Lot
- Desert faces the front of the property
- Block Wall Fence
- Corner Lot
HOA Fees
- $120 Monthly HOA Fees
Parking
- 2 Car Garage
- Garage Door Opener
Home Design
- Property Attached
- Wood Frame Construction
- Tile Roof
- Stucco
Interior Spaces
- 1,383 Sq Ft Home
- 3-Story Property
- Ceiling Fan
- Double Pane Windows
- Solar Screens
- Security System Leased
Kitchen
- Eat-In Kitchen
- Breakfast Bar
- Electric Cooktop
- Built-In Microwave
- Kitchen Island
- Laminate Countertops
Flooring
- Carpet
- Laminate
Bedrooms and Bathrooms
- 3 Bedrooms
- Primary Bathroom is a Full Bathroom
- 2.5 Bathrooms
- Dual Vanity Sinks in Primary Bathroom
Schools
- Manuel Pena Jr. Elementary School
- Trevor Browne High School
Utilities
- Central Air
- Heating Available
Additional Features
- Play Pool
- Property is near a bus stop
Listing and Financial Details
- Tax Lot 409
- Assessor Parcel Number 102-38-439-0
Community Details
Overview
- Association fees include ground maintenance, front yard maint
- Prop Mgmt Association, Phone Number (480) 759-4945
- Built by K HOVNANIAN
- Vinsanto Subdivision
Recreation
- Community Playground
- Community Pool
Ownership History
Purchase Details
Home Financials for this Owner
Home Financials are based on the most recent Mortgage that was taken out on this home.Purchase Details
Home Financials for this Owner
Home Financials are based on the most recent Mortgage that was taken out on this home.Purchase Details
Home Financials for this Owner
Home Financials are based on the most recent Mortgage that was taken out on this home.Purchase Details
Home Financials for this Owner
Home Financials are based on the most recent Mortgage that was taken out on this home.Purchase Details
Purchase Details
Home Financials for this Owner
Home Financials are based on the most recent Mortgage that was taken out on this home.Similar Homes in the area
Home Values in the Area
Average Home Value in this Area
Purchase History
| Date | Type | Sale Price | Title Company |
|---|---|---|---|
| Warranty Deed | $285,000 | Driggs Title Agency Inc | |
| Warranty Deed | $178,900 | Great American Ttl Agcy Inc | |
| Warranty Deed | $146,000 | First American Title Ins Co | |
| Special Warranty Deed | $51,000 | Security Title Agency | |
| Trustee Deed | $173,961 | None Available | |
| Special Warranty Deed | $159,970 | Lawyers Title Insurance Corp | |
| Quit Claim Deed | $98,484 | Lawyers Title Insurance Corp |
Mortgage History
| Date | Status | Loan Amount | Loan Type |
|---|---|---|---|
| Open | $256,500 | New Conventional | |
| Previous Owner | $178,900 | New Conventional | |
| Previous Owner | $151,246 | VA | |
| Previous Owner | $149,139 | VA | |
| Previous Owner | $2,546 | Unknown | |
| Previous Owner | $48,450 | New Conventional | |
| Previous Owner | $159,950 | New Conventional |
Property History
| Date | Event | Price | Change | Sq Ft Price |
|---|---|---|---|---|
| 06/14/2021 06/14/21 | Sold | $285,000 | 0.0% | $206 / Sq Ft |
| 05/11/2021 05/11/21 | Price Changed | $285,000 | +6.7% | $206 / Sq Ft |
| 05/03/2021 05/03/21 | For Sale | $267,000 | +49.2% | $193 / Sq Ft |
| 03/18/2019 03/18/19 | Sold | $178,900 | 0.0% | $129 / Sq Ft |
| 01/25/2019 01/25/19 | For Sale | $178,900 | +22.5% | $129 / Sq Ft |
| 08/26/2016 08/26/16 | Sold | $146,000 | +0.7% | $104 / Sq Ft |
| 07/27/2016 07/27/16 | Pending | -- | -- | -- |
| 07/25/2016 07/25/16 | For Sale | $145,000 | 0.0% | $103 / Sq Ft |
| 06/25/2016 06/25/16 | Pending | -- | -- | -- |
| 06/17/2016 06/17/16 | For Sale | $145,000 | -- | $103 / Sq Ft |
Tax History Compared to Growth
Tax History
| Year | Tax Paid | Tax Assessment Tax Assessment Total Assessment is a certain percentage of the fair market value that is determined by local assessors to be the total taxable value of land and additions on the property. | Land | Improvement |
|---|---|---|---|---|
| 2025 | $1,330 | $8,579 | -- | -- |
| 2024 | $1,364 | $8,170 | -- | -- |
| 2023 | $1,364 | $22,470 | $4,490 | $17,980 |
| 2022 | $1,281 | $17,320 | $3,460 | $13,860 |
| 2021 | $1,307 | $16,050 | $3,210 | $12,840 |
| 2020 | $1,234 | $14,800 | $2,960 | $11,840 |
| 2019 | $1,178 | $13,030 | $2,600 | $10,430 |
| 2018 | $1,344 | $12,750 | $2,550 | $10,200 |
| 2017 | $1,174 | $11,560 | $2,310 | $9,250 |
| 2016 | $1,121 | $10,380 | $2,070 | $8,310 |
| 2015 | $1,034 | $9,210 | $1,840 | $7,370 |
Agents Affiliated with this Home
-
B
Seller's Agent in 2021
B. Eva Aguilar
West USA Realty
-

Buyer's Agent in 2021
Eric Brossart
Keller Williams Realty Phoenix
(480) 768-9333
431 Total Sales
-
D
Buyer Co-Listing Agent in 2021
Douglas Brinton
Keller Williams Realty Phoenix
-
T
Seller's Agent in 2019
Traci Sayer
Infinity & Associates Real Estate
-

Seller's Agent in 2016
Ben Leahy
Berkshire Hathaway HomeServices Arizona Properties
(602) 373-8238
104 Total Sales
-

Seller Co-Listing Agent in 2016
Linda Leahy
Berkshire Hathaway HomeServices Arizona Properties
(602) 451-5815
70 Total Sales
Map
Source: Arizona Regional Multiple Listing Service (ARMLS)
MLS Number: 6230637
APN: 102-38-439
- 7807 W Palm Ln
- 1836 N 77th Glen
- 2019 N 78th Ave
- 2013 N 77th Glen
- 7750 W Terri Lee Dr
- 2111 N 77th Glen
- 1733 N 77th Dr
- 2118 N 77th Ln
- 2039 N 77th Dr
- 7769 W Bonitos Dr
- 1624 N 77th Glen
- 7827 W Cypress St
- 7718 W Pipestone Place
- 7720 W Pipestone Place
- 1449 N 80th Ln Unit BLD28
- 1441 N 80th Ln Unit BLD28
- 1421 N 80th Ln Unit BLD36
- 8119 W Lynwood St
- 8105 W Groom Creek Rd Unit BLD23
- 1645 N 73rd Dr
