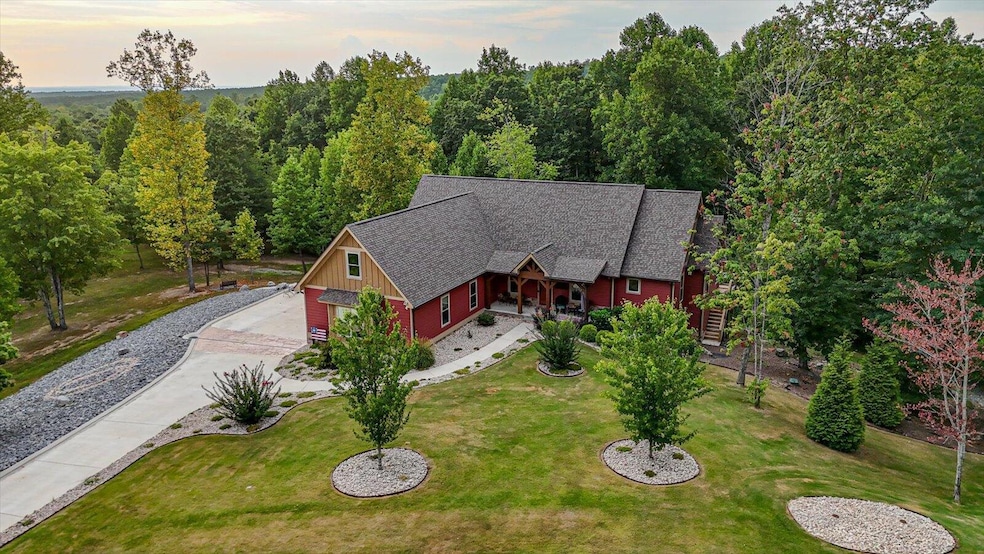Tranquil Luxury on 5+ Acres — Custom Jasper Highlands Contemporary
Discover this custom-built, contemporary retreat nestled within the prestigious Jasper Highlands community, offering over 5 sun-drenched acres in a serene mountain enclave. Boasting 4 bedrooms, 2 full baths, and over 2,100 sq ft of refined living space, this home blends style, comfort, and adaptability.
Step into an open-concept main level featuring a spacious living area, chef's kitchen, dedicated dining zone, and a seamless flow to a delightful outdoor patio—perfect for enjoying peaceful mornings or hosting al fresco dinners. The cozy fireplace anchors cozy gatherings, while the primary suite ensures one-level convenience.
Ascend to the expansive, partially finished basement—an adaptable space ideal for a home gym, workshop, in-law suite, or all-out man cave. Three-car garage, underground utilities, and gentle sloping terrain add practical value.
Living here means access to resort-style amenities: community pools, tennis courts, tranquil pond, gated security, even a helipad and fire station—plus majestic mountain views around every turn. Outdoor lovers will relish hiking, boating, and camping opportunities right at their doorstep. Commuting is a breeze—Chattanooga to the east, Nashville to the north.
Don't miss this rare opportunity to own a peaceful, versatile sanctuary in the heart of Jasper Highlands. Schedule your private showing today.







