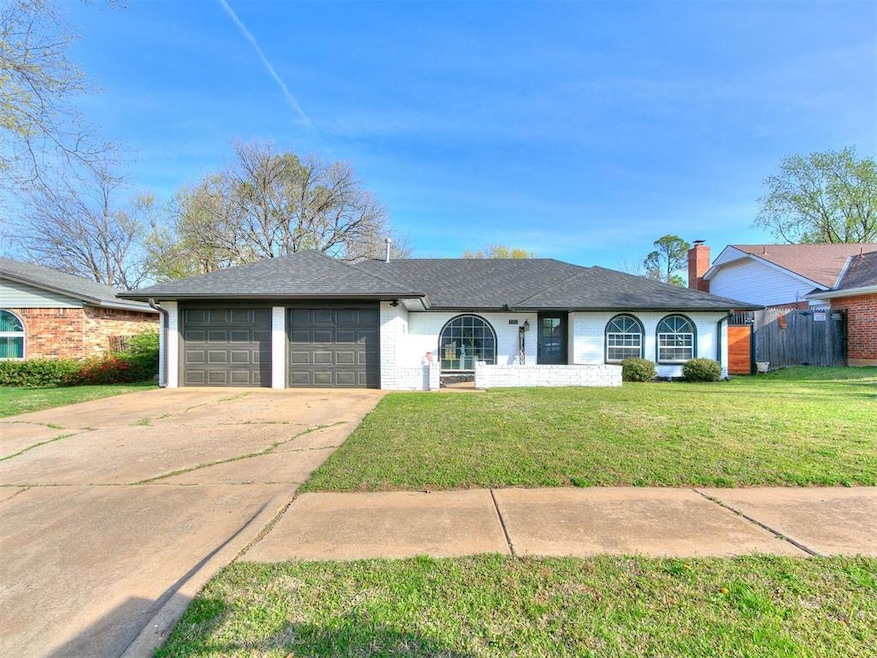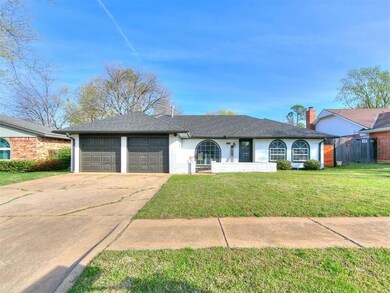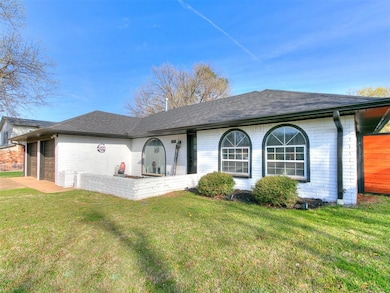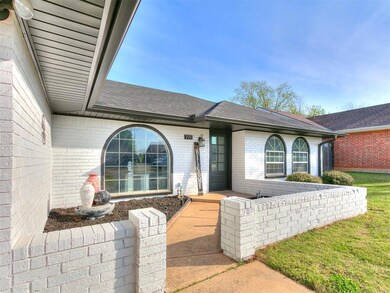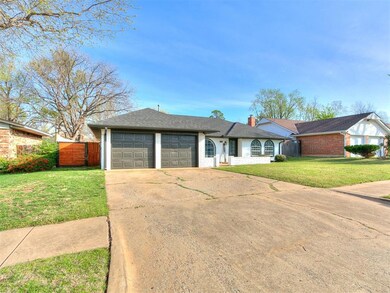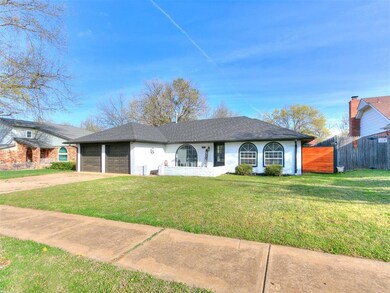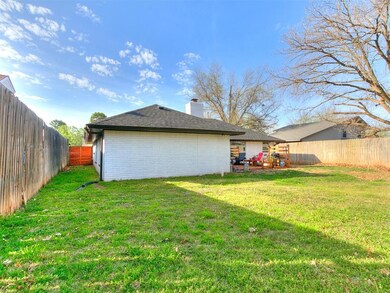
1911 Ridgewood Dr Norman, OK 73071
Southeast Norman NeighborhoodHighlights
- Deck
- Ranch Style House
- Double Oven
- Norman High School Rated A-
- Wood Flooring
- 4-minute walk to Oakhurst Park
About This Home
As of May 2025PRICE IMPROVEMENT *** MOTIVATED SELLERS***Charming & Updated 3-Bedroom, 2-Bathroom Home Close to OU!This beautifully updated 3-bedroom, 2-bathroom home is packed with modern upgrades and stylish finishes! Step inside to discover a freshly painted interior that complements the brand-new fixtures, including sleek remote-control modern ceiling fans. The spacious living area features a fireplace with a fresh facelift, creating a cozy and inviting ambiance.The kitchen and laundry cabinetry have been painted, enhancing the home's fresh and modern appeal. A brand-new kitchen faucet adds both style and functionality, while the bathrooms boast freshly painted vanities and elegant fountain taps.Outside, the home has been painted, highlighting its stunning curb appeal. Custom iron gates on both sides provide added security and charm. Enjoy outdoor living on the brand-new deck, perfect for relaxing or entertaining. A brand-new front door adds to the home's welcoming entrance.Major system updates include a new roof, new furnace, new AC, and new electrical, ensuring efficiency and peace of mind for years to come. The garage doors, previously off-balance and non-functional, have been repaired and come with brand-new remotes.This home seamlessly blends modern upgrades with timeless charm, making it move-in ready for its next owner. Don’t miss the opportunity to own this beautifully updated home!
Home Details
Home Type
- Single Family
Est. Annual Taxes
- $2,642
Year Built
- Built in 1977
Lot Details
- 7,841 Sq Ft Lot
- Interior Lot
Parking
- 2 Car Attached Garage
- Garage Door Opener
- Driveway
Home Design
- Ranch Style House
- Slab Foundation
- Brick Frame
- Composition Roof
Interior Spaces
- 1,628 Sq Ft Home
- Ceiling Fan
- Wood Burning Fireplace
- Home Security System
- Laundry Room
Kitchen
- Double Oven
- Electric Oven
- Built-In Range
- Microwave
- Dishwasher
- Disposal
Flooring
- Wood
- Tile
Bedrooms and Bathrooms
- 3 Bedrooms
- 2 Full Bathrooms
Outdoor Features
- Deck
- Rain Gutters
- Porch
Schools
- Ronald Reagan Elementary School
- Irving Middle School
- Norman High School
Utilities
- Central Heating
- Combination Of Heating Systems
- Programmable Thermostat
- Water Heater
Listing and Financial Details
- Legal Lot and Block 9 / 18
Ownership History
Purchase Details
Home Financials for this Owner
Home Financials are based on the most recent Mortgage that was taken out on this home.Purchase Details
Home Financials for this Owner
Home Financials are based on the most recent Mortgage that was taken out on this home.Purchase Details
Home Financials for this Owner
Home Financials are based on the most recent Mortgage that was taken out on this home.Purchase Details
Purchase Details
Similar Homes in Norman, OK
Home Values in the Area
Average Home Value in this Area
Purchase History
| Date | Type | Sale Price | Title Company |
|---|---|---|---|
| Warranty Deed | $211,000 | Old Republic Title | |
| Warranty Deed | $193,000 | Lincoln Title | |
| Warranty Deed | $119,500 | Stewart Abstract & Title Of | |
| Warranty Deed | $109,000 | Stewart Abstract & Title Ok | |
| Warranty Deed | $105,000 | -- |
Mortgage History
| Date | Status | Loan Amount | Loan Type |
|---|---|---|---|
| Open | $8,076 | New Conventional | |
| Open | $197,517 | FHA | |
| Previous Owner | $173,700 | New Conventional | |
| Previous Owner | $101,490 | New Conventional | |
| Previous Owner | $75,000 | Commercial |
Property History
| Date | Event | Price | Change | Sq Ft Price |
|---|---|---|---|---|
| 05/29/2025 05/29/25 | Sold | $235,000 | -3.1% | $144 / Sq Ft |
| 05/05/2025 05/05/25 | Pending | -- | -- | -- |
| 05/04/2025 05/04/25 | Price Changed | $242,500 | -1.0% | $149 / Sq Ft |
| 04/21/2025 04/21/25 | Price Changed | $245,000 | -2.0% | $150 / Sq Ft |
| 04/13/2025 04/13/25 | Price Changed | $249,900 | -3.5% | $154 / Sq Ft |
| 04/05/2025 04/05/25 | Price Changed | $259,000 | -1.5% | $159 / Sq Ft |
| 03/28/2025 03/28/25 | For Sale | $263,000 | +24.6% | $162 / Sq Ft |
| 07/22/2024 07/22/24 | Sold | $211,000 | -6.2% | $131 / Sq Ft |
| 06/23/2024 06/23/24 | Pending | -- | -- | -- |
| 06/22/2024 06/22/24 | For Sale | $225,000 | +16.6% | $140 / Sq Ft |
| 11/18/2022 11/18/22 | Sold | $193,000 | +0.1% | $120 / Sq Ft |
| 10/23/2022 10/23/22 | Pending | -- | -- | -- |
| 10/20/2022 10/20/22 | For Sale | $192,900 | -- | $120 / Sq Ft |
Tax History Compared to Growth
Tax History
| Year | Tax Paid | Tax Assessment Tax Assessment Total Assessment is a certain percentage of the fair market value that is determined by local assessors to be the total taxable value of land and additions on the property. | Land | Improvement |
|---|---|---|---|---|
| 2024 | $2,642 | $23,068 | $4,185 | $18,883 |
| 2023 | $2,569 | $22,397 | $4,184 | $18,213 |
| 2022 | $1,494 | $12,979 | $2,400 | $10,579 |
| 2021 | $1,575 | $12,979 | $2,400 | $10,579 |
| 2020 | $1,541 | $12,979 | $2,400 | $10,579 |
| 2019 | $1,568 | $12,979 | $2,400 | $10,579 |
| 2018 | $1,520 | $12,980 | $2,400 | $10,580 |
| 2017 | $1,538 | $12,980 | $0 | $0 |
| 2016 | $1,563 | $12,980 | $2,400 | $10,580 |
| 2015 | -- | $12,517 | $1,456 | $11,061 |
| 2014 | -- | $12,517 | $1,456 | $11,061 |
Agents Affiliated with this Home
-
Sasha Zambrano

Seller's Agent in 2025
Sasha Zambrano
Heather & Company Realty Group
(405) 615-0160
7 in this area
119 Total Sales
-
Ingrid Grutzmacher

Buyer's Agent in 2025
Ingrid Grutzmacher
Heather & Company Realty Group
(405) 600-5665
9 in this area
123 Total Sales
-
David Tucker
D
Seller's Agent in 2024
David Tucker
David Tucker Broker
(405) 990-8260
3 in this area
26 Total Sales
-
Kyle Davis

Seller's Agent in 2022
Kyle Davis
Keller Williams Realty Mulinix
(405) 503-6627
77 in this area
512 Total Sales
-
F
Buyer's Agent in 2022
Frederick Petrolia
Brick and Beam Realty
-
Webb Group Real Estate

Buyer Co-Listing Agent in 2022
Webb Group Real Estate
Keller Williams Realty Mulinix
(405) 664-1259
27 in this area
362 Total Sales
Map
Source: MLSOK
MLS Number: 1161835
APN: R0040376
- 1515 Oakhurst Ave
- 1925 Elmhurst Dr
- 1848 Parkridge Dr
- 2328 Heatherfield Ln
- 1816 Concord Place
- 1812 Oakhollow Dr
- 1916 Twin Tree Dr
- 1909 Oakcreek Dr
- 1421 Teakwood Dr
- 2124 Oakside Dr
- 821 Mount Irving Way
- 1346 Concord Ct
- 1919 Wolford Way
- 1824 Wolford Way
- 1926 Wolford Way
- 1934 Wolford Way
- 2039 Delphine Dr
- 2204 Wolford Ct
- 2039 Delphine Dr
- 2224 Wolford Ct
