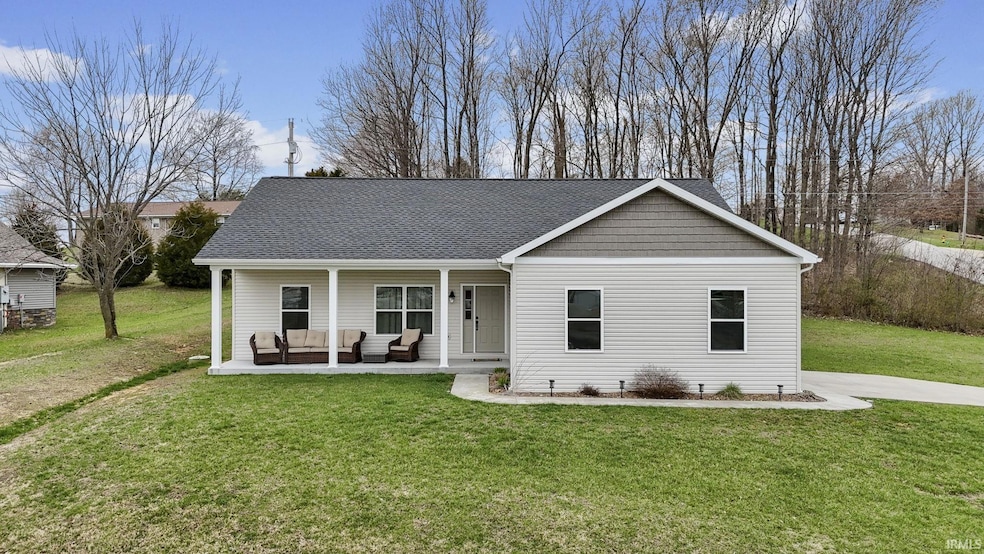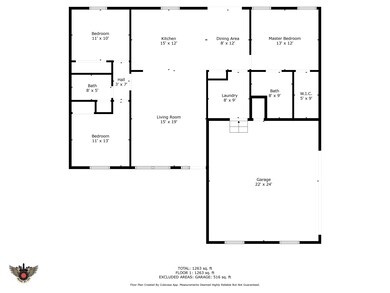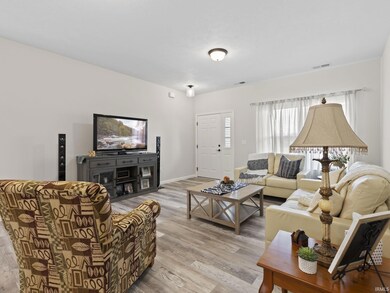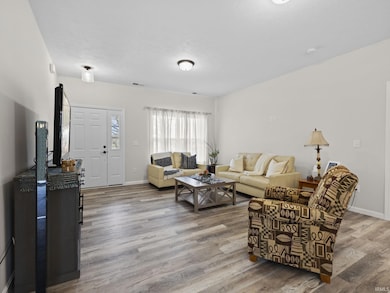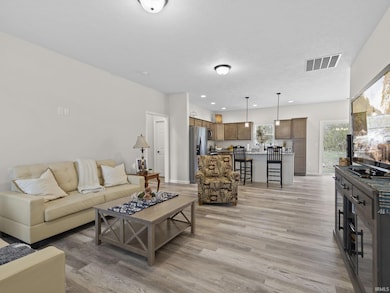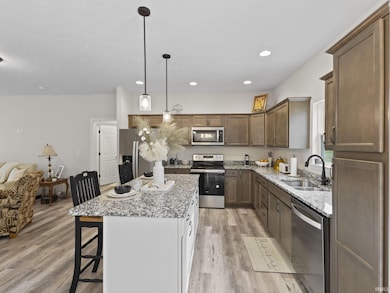
1911 S A St Jasper, IN 47546
Estimated payment $1,970/month
Highlights
- 2 Car Attached Garage
- Jasper High School Rated A-
- Forced Air Heating System
About This Home
This beautifully maintained 3-year-old ranch-style home offers a perfect blend of modern living and peaceful country charm. Located in a quiet, serene setting with a large lot, this home provides both privacy and easy access to nearby highways for convenience. The split floor plan ensures maximum privacy, with the primary suite thoughtfully separated from the two additional bedrooms. The main living areas are enhanced by stunning LVP flooring, combining durability with a sleek, contemporary look. The spacious kitchen, features granite countertops and a large granite island, perfect for meal prep, entertaining, or casual dining. The open-concept design seamlessly flows into the living and dining areas, creating an inviting atmosphere for gatherings. Whether you're enjoying the tranquil surroundings or taking advantage of the convenient location, this home offers the best of both worlds. Don't miss the opportunity to make this move-in ready beauty your own!
Last Listed By
Mark Dietel Realty, LLC Brokerage Email: offers@markdietel.com Listed on: 03/25/2025
Property Details
Home Type
- Multi-Family
Est. Annual Taxes
- $1,988
Year Built
- Built in 2022
Lot Details
- 0.31 Acre Lot
- Lot Dimensions are 112x122
Parking
- 2 Car Attached Garage
Home Design
- 1,468 Sq Ft Home
- Property Attached
- Shingle Siding
- Vinyl Construction Material
Bedrooms and Bathrooms
- 3 Bedrooms
- 2 Full Bathrooms
Schools
- Tenth Street Elementary School
- Greater Jasper Cons Schools Middle School
- Greater Jasper Cons Schools High School
Utilities
- Forced Air Heating System
Community Details
- Rolling Hills Subdivision
Listing and Financial Details
- Assessor Parcel Number 19-10-07-202-105.000-002
Map
Home Values in the Area
Average Home Value in this Area
Tax History
| Year | Tax Paid | Tax Assessment Tax Assessment Total Assessment is a certain percentage of the fair market value that is determined by local assessors to be the total taxable value of land and additions on the property. | Land | Improvement |
|---|---|---|---|---|
| 2024 | $1,948 | $191,700 | $19,000 | $172,700 |
| 2023 | $3,977 | $195,400 | $19,000 | $176,400 |
| 2022 | $267 | $11,400 | $11,400 | $0 |
| 2021 | $267 | $10,800 | $10,800 | $0 |
| 2020 | $259 | $10,500 | $10,500 | $0 |
| 2019 | $257 | $10,500 | $10,500 | $0 |
Property History
| Date | Event | Price | Change | Sq Ft Price |
|---|---|---|---|---|
| 03/25/2025 03/25/25 | For Sale | $324,900 | -- | $221 / Sq Ft |
Purchase History
| Date | Type | Sale Price | Title Company |
|---|---|---|---|
| Divorce Dissolution Of Marriage Transfer | $17,250 | Central Land Title |
Similar Homes in Jasper, IN
Source: Indiana Regional MLS
MLS Number: 202516149
APN: 19-10-07-202-105.000-002
- 00 E Saint James Ave
- 1434 Third Ave
- 1895 Gun Club Rd
- 1029 S University Dr
- 2523 S Meridian Rd
- 1126 E Terrace Ave
- 1101 Hasenour Ave
- 802 Hasenour Ave
- 0 S Newton St Unit PT 16, 17, 18
- 541 Genevieve Ave
- 1038 Second Ave
- 916 2nd Ave
- 1029B Second Ave
- 2176 E Greener Rd
- 410 Riverside Dr
- 0 Indiana 164 Unit LotWP001 22046508
- 307 Newton St
- 0 W Division Rd
- 713 Mill St
- 306 E 8th St
