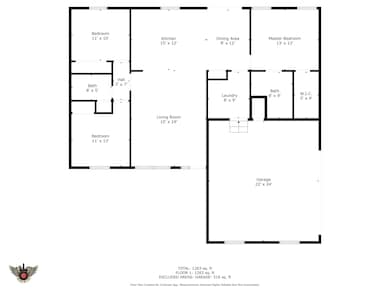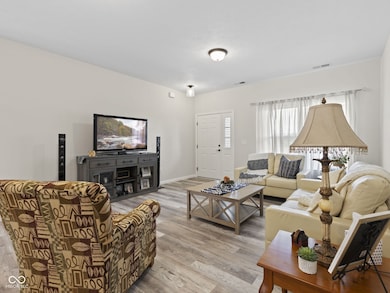
1911 S A St Jasper, IN 47546
Estimated payment $1,985/month
Highlights
- Ranch Style House
- No HOA
- Walk-In Closet
- Jasper High School Rated A-
- 2 Car Attached Garage
- Patio
About This Home
This beautifully maintained 3-year-old ranch-style home offers a perfect blend of modern living and peaceful country charm. Located in a quiet, serene setting with a large lot, this home provides both privacy and easy access to nearby highways for convenience. The split floor plan ensures maximum privacy, with the primary suite thoughtfully separated from the two additional bedrooms. The main living areas are enhanced by stunning LVP flooring, combining durability with a sleek, contemporary look. The spacious kitchen, features granite countertops and a large granite island, perfect for meal prep, entertaining, or casual dining. The open-concept design seamlessly flows into the living and dining areas, creating an inviting atmosphere for gatherings. Whether you're enjoying the tranquil surroundings or taking advantage of the convenient location, this home offers the best of both worlds. Don't miss the opportunity to make this move-in ready beauty your own!
Listing Agent
Mark Dietel Realty, LLC Brokerage Email: Vince.ferguson@markdietel.com License #RB14047989
Home Details
Home Type
- Single Family
Est. Annual Taxes
- $1,988
Year Built
- Built in 2022
Parking
- 2 Car Attached Garage
Home Design
- Ranch Style House
- Block Foundation
- Shingle Siding
- Vinyl Siding
Interior Spaces
- 1,468 Sq Ft Home
- Paddle Fans
- Combination Kitchen and Dining Room
- Attic Access Panel
- Laundry Room
Kitchen
- Electric Oven
- Dishwasher
- Kitchen Island
Flooring
- Carpet
- Vinyl Plank
Bedrooms and Bathrooms
- 3 Bedrooms
- Walk-In Closet
- 2 Full Bathrooms
Additional Features
- Patio
- 0.31 Acre Lot
- Forced Air Heating System
Community Details
- No Home Owners Association
- Rolling Hills Subdivision
Listing and Financial Details
- Assessor Parcel Number 191007202105000002
Map
Home Values in the Area
Average Home Value in this Area
Tax History
| Year | Tax Paid | Tax Assessment Tax Assessment Total Assessment is a certain percentage of the fair market value that is determined by local assessors to be the total taxable value of land and additions on the property. | Land | Improvement |
|---|---|---|---|---|
| 2024 | $1,948 | $191,700 | $19,000 | $172,700 |
| 2023 | $3,977 | $195,400 | $19,000 | $176,400 |
| 2022 | $267 | $11,400 | $11,400 | $0 |
| 2021 | $267 | $10,800 | $10,800 | $0 |
| 2020 | $259 | $10,500 | $10,500 | $0 |
| 2019 | $257 | $10,500 | $10,500 | $0 |
Property History
| Date | Event | Price | Change | Sq Ft Price |
|---|---|---|---|---|
| 03/25/2025 03/25/25 | For Sale | $324,900 | -- | $221 / Sq Ft |
Purchase History
| Date | Type | Sale Price | Title Company |
|---|---|---|---|
| Divorce Dissolution Of Marriage Transfer | $17,250 | Central Land Title |
Similar Homes in Jasper, IN
Source: MIBOR Broker Listing Cooperative®
MLS Number: 22028853
APN: 19-10-07-202-105.000-002
- 455 E Schnellville Rd
- 1895 Gun Club Rd
- 2523 S Meridian Rd
- 1126 E Terrace Ave
- 1101 Hasenour Ave
- 574 Maplecrest Blvd
- 0 S Newton St Unit PT 16, 17, 18
- 0 Hemlock Dr Unit 202503768
- 664 Church Ave
- 541 Genevieve Ave
- 1038 Second Ave
- 916 2nd Ave
- 1029B Second Ave
- 2176 E Greener Rd
- 580 Riverside Dr
- 410 Riverside Dr
- 0 Indiana 164 Unit LotWP001 22046508
- 307 Newton St
- 0 W Division Rd
- 713 Mill St






