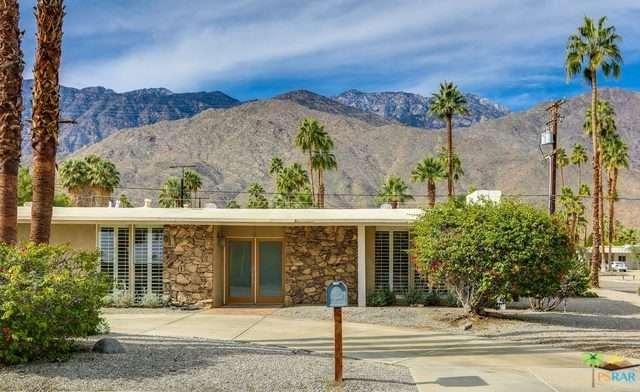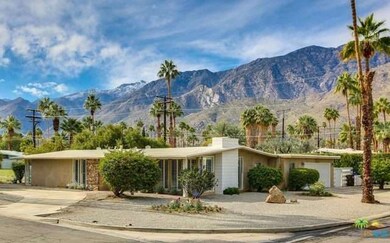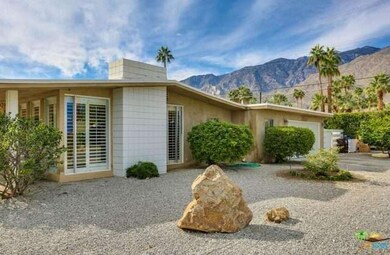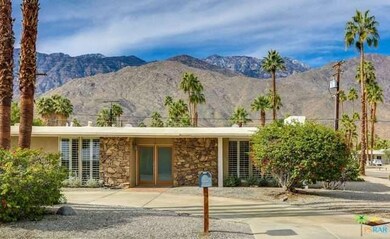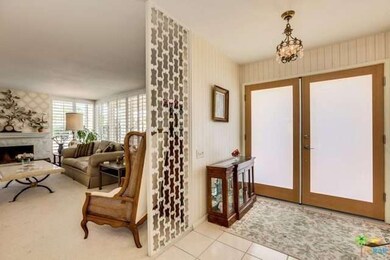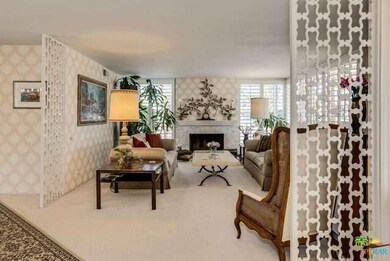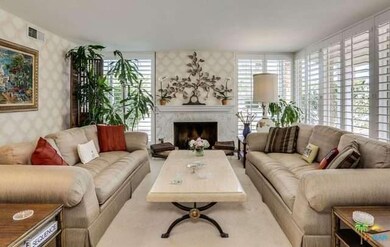
1911 S Yucca Place Palm Springs, CA 92264
Twin Palms NeighborhoodAbout This Home
As of November 2023Twin Palms was the first Midcentury Modern neighborhood built by the Alexander Construction Company and is considered by many to be the first truly modern housing tract in Palm Springs. 1911 S. Yucca Place is virtually a blank canvas for the midcentury enthusiast. Here you will find shades of architect William Cody with strong horizontal planes open to pool and view. With the exception of a kitchen remodel somewhere along the way, the house retains most of its original midcentury character. Perfectly sited on a corner lot with preferred westerly views from the backyard and pool area. A circular drive off Yucca Place and a driveway off E. Marion with 2 car garage provide plenty of off-street parking. Put your personal touch on this conspicuously modern and unique midcentury gem!
Last Agent to Sell the Property
Valentino & Valentino R E License #01209041 Listed on: 01/15/2017
Last Buyer's Agent
NonMember AgentDefault
NonMember OfficeDefault
Home Details
Home Type
Single Family
Est. Annual Taxes
$18,264
Year Built
1964
Lot Details
0
Listing Details
- Active Date: 2017-01-15
- Full Bathroom: 2
- Building Size: 2023.0
- Building Structure Style: Mid Century
- Driving Directions: La Verne to Marion (turn right) House is located on the corner of Yucca and Marion
- Full Street Address: 1911 S YUCCA PL
- Pool Descriptions: Private Pool
- Primary Object Modification Timestamp: 2017-03-30
- View Type: Mountain View
- Special Features: None
- Property Sub Type: Detached
- Stories: 1
- Year Built: 1964
Interior Features
- Eating Areas: Dining Area
- Appliances: Built-Ins
- Advertising Remarks: Twin Palms was the first Midcentury Modern neighborhood built by the Alexander Construction Company and is considered by many to be the first truly modern housing tract in Palm Springs. 1911 S. Yucca Place is virtually a blank canvas for the midcentury e
- Total Bedrooms: 3
- Builders Tract Code: 7020
- Builders Tract Name: TWIN PALMS
- Fireplace: Yes
- Levels: One Level
- Fireplace Rooms: Living Room
- Floor Material: Ceramic Tile
- Laundry: Individual Room
- Pool: Yes
Exterior Features
- View: Yes
- Lot Size Sq Ft: 9148
- Common Walls: Detached/No Common Walls
Garage/Parking
- Parking Type: Garage - Two Door
Utilities
- Cooling Type: Air Conditioning
- Heating Type: Forced Air
Condo/Co-op/Association
- HOA: No
Multi Family
- Total Floors: 1
Ownership History
Purchase Details
Home Financials for this Owner
Home Financials are based on the most recent Mortgage that was taken out on this home.Purchase Details
Home Financials for this Owner
Home Financials are based on the most recent Mortgage that was taken out on this home.Purchase Details
Home Financials for this Owner
Home Financials are based on the most recent Mortgage that was taken out on this home.Purchase Details
Purchase Details
Similar Homes in the area
Home Values in the Area
Average Home Value in this Area
Purchase History
| Date | Type | Sale Price | Title Company |
|---|---|---|---|
| Grant Deed | $1,480,000 | First American Title | |
| Grant Deed | $632,000 | Orange Coast Title | |
| Interfamily Deed Transfer | -- | Chicago Title Company | |
| Grant Deed | -- | Commonwealth Land Title Co | |
| Interfamily Deed Transfer | -- | -- |
Mortgage History
| Date | Status | Loan Amount | Loan Type |
|---|---|---|---|
| Previous Owner | $488,000 | New Conventional | |
| Previous Owner | $505,600 | New Conventional | |
| Previous Owner | $205,000 | Stand Alone Refi Refinance Of Original Loan |
Property History
| Date | Event | Price | Change | Sq Ft Price |
|---|---|---|---|---|
| 11/28/2023 11/28/23 | Sold | $1,480,000 | -6.0% | $732 / Sq Ft |
| 11/22/2023 11/22/23 | Pending | -- | -- | -- |
| 10/20/2023 10/20/23 | Price Changed | $1,575,000 | -6.1% | $779 / Sq Ft |
| 07/27/2023 07/27/23 | For Sale | $1,678,000 | +165.5% | $829 / Sq Ft |
| 03/30/2017 03/30/17 | Sold | $632,000 | -4.1% | $312 / Sq Ft |
| 03/20/2017 03/20/17 | Pending | -- | -- | -- |
| 01/15/2017 01/15/17 | For Sale | $659,000 | -- | $326 / Sq Ft |
Tax History Compared to Growth
Tax History
| Year | Tax Paid | Tax Assessment Tax Assessment Total Assessment is a certain percentage of the fair market value that is determined by local assessors to be the total taxable value of land and additions on the property. | Land | Improvement |
|---|---|---|---|---|
| 2025 | $18,264 | $2,566,317 | $452,881 | $2,113,436 |
| 2023 | $18,264 | $705,002 | $211,500 | $493,502 |
| 2022 | $9,193 | $691,179 | $207,353 | $483,826 |
| 2021 | $9,008 | $677,628 | $203,288 | $474,340 |
| 2020 | $8,603 | $670,681 | $201,204 | $469,477 |
| 2019 | $8,455 | $657,531 | $197,259 | $460,272 |
| 2018 | $8,297 | $644,640 | $193,392 | $451,248 |
| 2017 | $8,174 | $632,000 | $165,000 | $467,000 |
| 2016 | $6,479 | $502,000 | $151,000 | $351,000 |
| 2015 | $6,313 | $502,000 | $151,000 | $351,000 |
| 2014 | $6,127 | $483,000 | $145,000 | $338,000 |
Agents Affiliated with this Home
-

Seller's Agent in 2023
Brady Sandahl
Keller Williams Luxury Homes
(760) 656-6052
7 in this area
531 Total Sales
-

Buyer's Agent in 2023
Frank Bruno
Keller Williams Hollywood Hills
(310) 309-7226
1 in this area
32 Total Sales
-
D
Seller's Agent in 2017
Debi Valentino
Valentino & Valentino R E
(760) 831-9660
54 Total Sales
-

Seller Co-Listing Agent in 2017
Dan Valentino
Valentino & Valentino R E
(760) 831-9660
54 Total Sales
-
N
Buyer's Agent in 2017
NonMember AgentDefault
NonMember OfficeDefault
Map
Source: The MLS
MLS Number: 17-190260PS
APN: 511-144-008
- 2080 S Camino Real
- 1041 S La Verne Way
- 272 Araby St
- 941 Oceo Cir S
- 1311 Fuego Cir
- 1111 E Palm Canyon Dr Unit 122
- 1111 E Palm Canyon Dr Unit 226
- 1111 E Palm Canyon Dr Unit 310
- 1111 E Palm Canyon Dr Unit 107
- 1111 E Palm Canyon Dr Unit 225
- 1111 E Palm Canyon Dr Unit 326
- 1111 E Palm Canyon Dr Unit 103
- 1111 E Palm Canyon Dr Unit 306
- 1111 E Palm Canyon Dr Unit 104
- 1111 E Palm Canyon Dr Unit 312
- 970 Oceo Cir S
- 946 Oceo Cir S
- 1860 Via Isla
- 70 Nile St
- 252 Suez St
