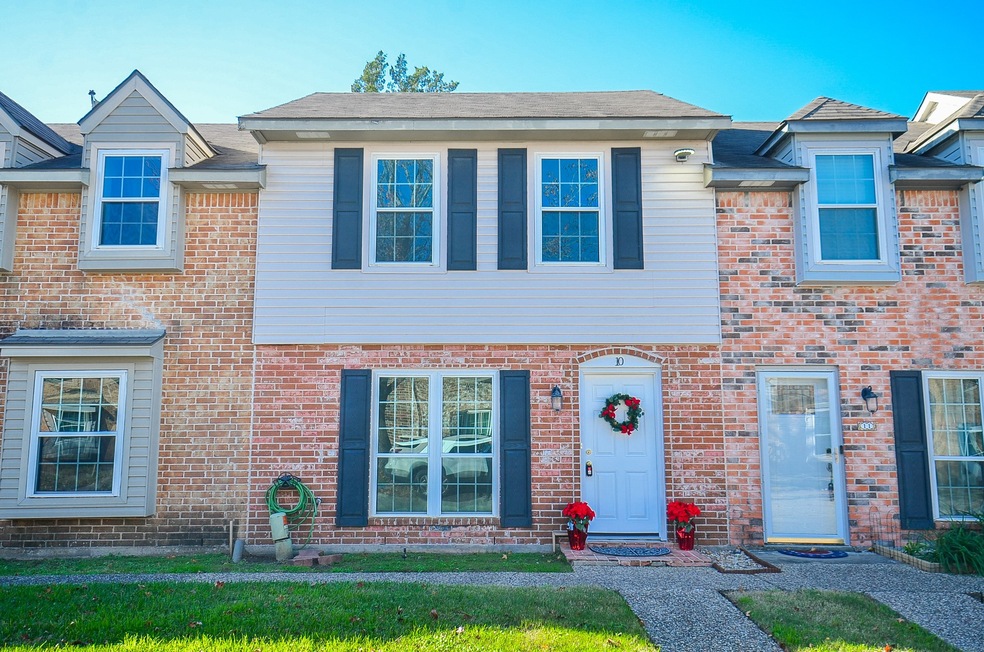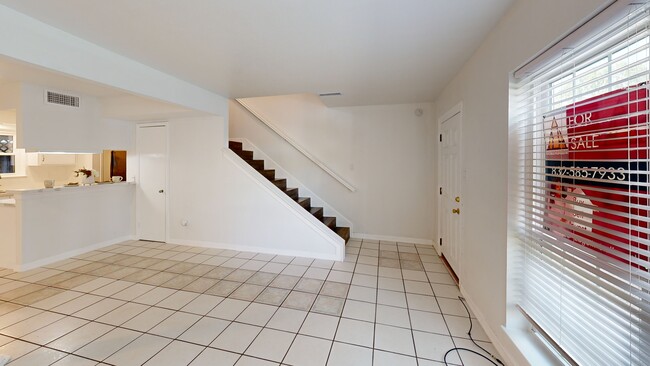
1911 Sherwood Forest St Unit 10 Houston, TX 77043
Spring Branch West NeighborhoodEstimated payment $1,630/month
Highlights
- Gated Community
- Community Pool
- Security Guard
- 104,492 Sq Ft lot
- 2 Car Detached Garage
- Tile Flooring
About This Home
This charming 2-story brick townhouse offers both style and convenience, featuring two assigned covered parking spaces. Inside, you'll find two spacious bedrooms and one and a half bathrooms. The bright kitchen is equipped with white cabinetry, marble countertops. Beautiful white tile flooring extends throughout the living areas, complementing the open-concept floor plan.
The upstairs bathroom has been thoughtfully renovated with a new marble countertop, updated sinks and faucets, a modern light fixture. Both bedrooms feature wood-look laminate flooring and generous walk-in closets. Enjoy outdoor living with your private, covered patio, and take advantage of the community pool for relaxation and recreation.
The monthly HOA fees cover all utilities, making for an easy, low-maintenance. Located near the Energy Corridor, with quick access to I-10 and Beltway 8, this townhouse is just minutes from Bear Creek Pioneers Park, which features hiking trails, tennis courts, and sports fields.
Property Details
Home Type
- Condominium
Est. Annual Taxes
- $2,877
Year Built
- Built in 1971
HOA Fees
- $575 Monthly HOA Fees
Parking
- 2 Car Detached Garage
Home Design
- Split Level Home
- Brick Exterior Construction
- Slab Foundation
- Composition Roof
Interior Spaces
- 1,072 Sq Ft Home
- 2-Story Property
Kitchen
- Electric Oven
- Electric Cooktop
- Dishwasher
Flooring
- Tile
- Vinyl
Bedrooms and Bathrooms
- 2 Bedrooms
- En-Suite Primary Bedroom
Laundry
- Dryer
- Washer
Schools
- Sherwood Elementary School
- Spring Oaks Middle School
- Spring Woods High School
Utilities
- Central Heating and Cooling System
Community Details
Overview
- Association fees include cable TV, electricity, gas, insurance, maintenance structure, recreation facilities, sewer, trash, utilities, water
- Sherwood Valley II Council Association
- Sherwood Valley Condo Ph 02 Subdivision
Recreation
- Community Pool
Security
- Security Guard
- Gated Community
Matterport 3D Tour
Floorplans
Map
Home Values in the Area
Average Home Value in this Area
Tax History
| Year | Tax Paid | Tax Assessment Tax Assessment Total Assessment is a certain percentage of the fair market value that is determined by local assessors to be the total taxable value of land and additions on the property. | Land | Improvement |
|---|---|---|---|---|
| 2025 | $2,972 | $134,846 | $25,621 | $109,225 |
| 2024 | $2,972 | $134,846 | $25,621 | $109,225 |
| 2023 | $2,972 | $134,846 | $25,621 | $109,225 |
| 2022 | $2,565 | $109,721 | $20,847 | $88,874 |
| 2021 | $2,127 | $87,125 | $16,554 | $70,571 |
| 2020 | $2,183 | $87,125 | $16,554 | $70,571 |
| 2019 | $2,224 | $84,949 | $16,140 | $68,809 |
| 2018 | $753 | $77,339 | $14,694 | $62,645 |
| 2017 | $1,860 | $71,084 | $13,506 | $57,578 |
| 2016 | $1,526 | $58,316 | $11,080 | $47,236 |
| 2015 | $1,438 | $54,021 | $10,264 | $43,757 |
| 2014 | $1,438 | $54,021 | $10,264 | $43,757 |
Property History
| Date | Event | Price | List to Sale | Price per Sq Ft |
|---|---|---|---|---|
| 11/22/2025 11/22/25 | For Sale | $154,900 | 0.0% | $144 / Sq Ft |
| 10/25/2025 10/25/25 | Pending | -- | -- | -- |
| 09/11/2025 09/11/25 | For Sale | $154,900 | 0.0% | $144 / Sq Ft |
| 01/09/2025 01/09/25 | Pending | -- | -- | -- |
| 12/22/2024 12/22/24 | For Sale | $154,900 | -- | $144 / Sq Ft |
Purchase History
| Date | Type | Sale Price | Title Company |
|---|---|---|---|
| Warranty Deed | -- | -- |
About the Listing Agent

Zugeili Stallworth – Real Estate Professional
As a dedicated and passionate Realtor®, I take pride in guiding individuals and families through one of the most meaningful decisions of their lives, buying or selling a home. With years of experience in residential real estate, I offer clients a combination of professionalism, deep market knowledge, and personalized service tailored to each unique situation.
I specialize in working with a diverse range of clients, from first-time buyers
Zugeili's Other Listings
Source: Houston Association of REALTORS®
MLS Number: 40646081
APN: 1094850000002
- 1911 Sherwood Forest St Unit 17
- 10965 Fire Creek Dr
- 1915 Upland Sky Ln
- 1966 Upland Dr
- 11022 Robin Hood Ct
- 1985 Sherwood Forest St
- 1843 Wycliffe Dr
- 1841 Wycliffe Dr
- 11012 Avenu Malkenu Ave
- 10971 Swang Link Dr
- 1902 Lizards Ln
- 11053 Chatterton Dr
- 2111 Wycliffe Dr
- 11069 Chatterton Dr
- 11061 Chatterton Dr
- 11057 Chatterton Dr
- 10950 Wrenwood Green
- 1830 Upland Lakes
- 1827 Wrenwood Lakes
- 1819 Wrenwood Lakes
- 1839 Sherwood Forest St Unit 1839
- 1962 Upland Dr
- 1915 Upland Sky Ln
- 1952 Upland Dr
- 1960 Upland Dr
- 10926 Fire Creek Dr
- 10914 Fire Creek Dr
- 11002 Upland Forest Dr
- 1904 Colonel Forbins St
- 10971 Swang Link Dr
- 10949 Cannes Memorial Dr
- 1726 Wycliffe Dr
- 1701 Upland Dr Unit 216
- 1701 Upland Dr Unit 184
- 10920 Wrenwood Manor
- 1701 Upland Dr
- 11123 Hazelhurst Dr
- 10828 Brittmoore Oaks Place
- 1520 Sherwood Forest St Unit 317
- 1329 Buescher Dr





