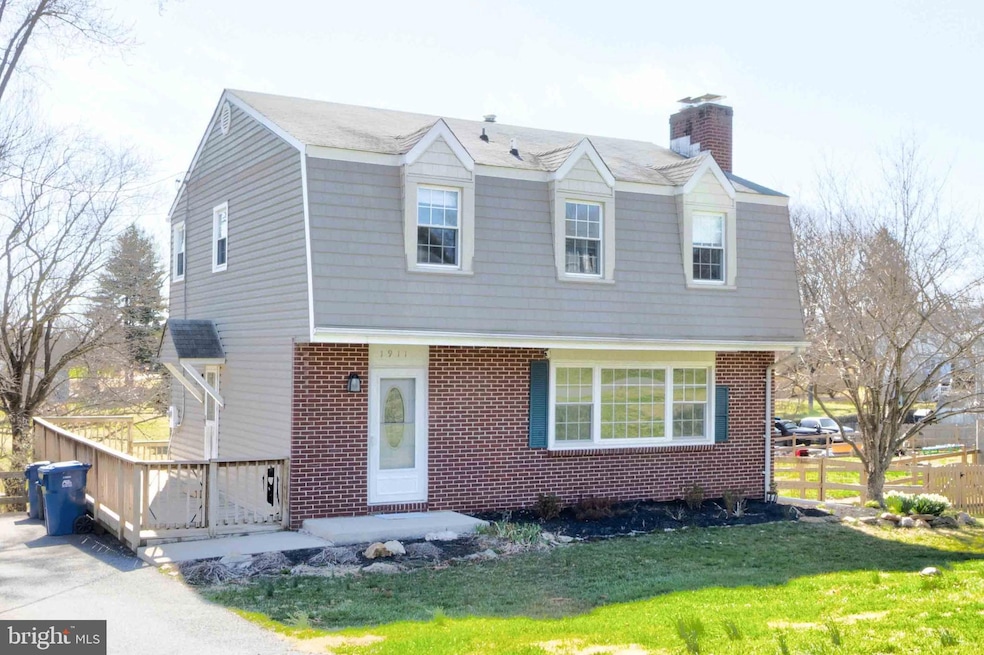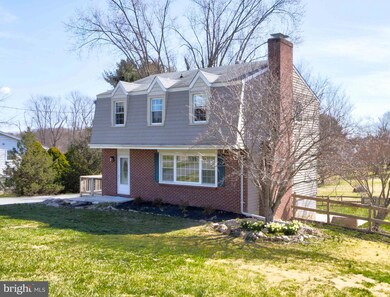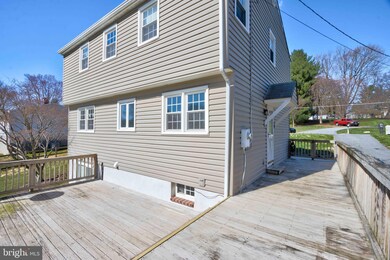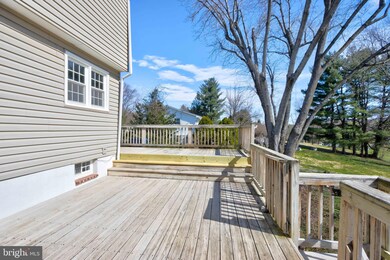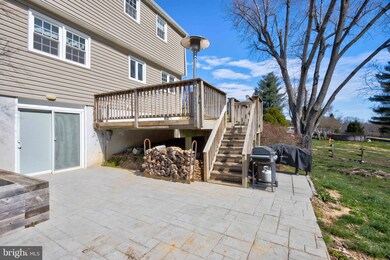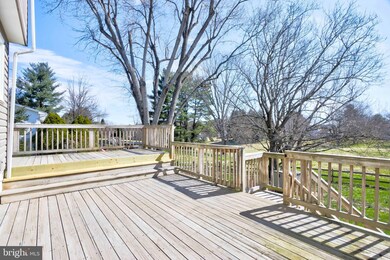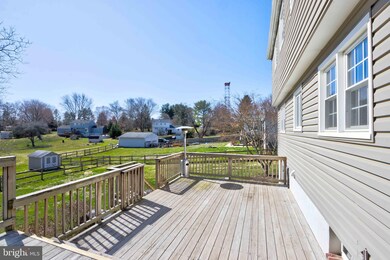
1911 Suffolk Rd Finksburg, MD 21048
Highlights
- Private Pool
- Deck
- Traditional Floor Plan
- Sandymount Elementary School Rated A-
- Wood Burning Stove
- Traditional Architecture
About This Home
As of May 2025PRICE REDUCED !!!!! Spacious & Stylish Home in Finksburg – 4BR/3.5BA with Modern Upgrades! MUST SEE!!Welcome to this beautifully updated 4-bedroom, 3.5-bath home in the heart of Finksburg! Offering generous living space and a perfect blend of modern amenities with classic charm, this home is move-in ready.Inside, you'll find luxury vinyl flooring (2021), fresh paint (2025), and gorgeous granite countertops in the kitchen, complemented by brand-new stainless steel appliances—a dishwasher (2023) and a stove & refrigerator installed within the last 6 months. Cozy up by the wood stove or fireplace for ultimate comfort.The exterior is just as impressive, featuring a large rear deck, a brand-new rear patio (2023), and a spacious fenced yard with a shed. The home backs to open space, offering privacy and tranquility. Major system updates include HVAC, driveway paving, and hot water heater (2018), water treatment (2024) for peace of mind. Plus, enjoy extra storage with a floored attic.Don't miss out on this incredible home—schedule your showing today!
Last Agent to Sell the Property
Cummings & Co. Realtors License #639312 Listed on: 03/27/2025

Last Buyer's Agent
Berna Kimber
Redfin Corp

Home Details
Home Type
- Single Family
Est. Annual Taxes
- $4,278
Year Built
- Built in 1970 | Remodeled in 2018
Lot Details
- 0.46 Acre Lot
- Property is in excellent condition
Parking
- Driveway
Home Design
- Traditional Architecture
- Block Foundation
- Shingle Roof
- Stick Built Home
- Chimney Cap
Interior Spaces
- Property has 3 Levels
- Traditional Floor Plan
- Ceiling Fan
- 2 Fireplaces
- Wood Burning Stove
- Wood Burning Fireplace
- Brick Fireplace
- Dining Area
- Carpet
- Exterior Cameras
- Electric Dryer
Kitchen
- Country Kitchen
- Gas Oven or Range
- Microwave
- Dishwasher
Bedrooms and Bathrooms
- 4 Bedrooms
- Walk-in Shower
Partially Finished Basement
- Walk-Out Basement
- Rear Basement Entry
- Laundry in Basement
Outdoor Features
- Private Pool
- Deck
- Patio
- Shed
- Outbuilding
Utilities
- Forced Air Heating and Cooling System
- Well
- Natural Gas Water Heater
- Septic Tank
- Private Sewer
- Community Sewer or Septic
Community Details
- No Home Owners Association
- Carroll County Farmettes Subdivision
Listing and Financial Details
- Tax Lot 4D
- Assessor Parcel Number 0704014820
Ownership History
Purchase Details
Home Financials for this Owner
Home Financials are based on the most recent Mortgage that was taken out on this home.Purchase Details
Purchase Details
Home Financials for this Owner
Home Financials are based on the most recent Mortgage that was taken out on this home.Purchase Details
Similar Homes in Finksburg, MD
Home Values in the Area
Average Home Value in this Area
Purchase History
| Date | Type | Sale Price | Title Company |
|---|---|---|---|
| Deed | $520,000 | First American Title | |
| Deed | $520,000 | First American Title | |
| Interfamily Deed Transfer | -- | Crown Title Corporation | |
| Deed | $390,000 | Crown Title Corporation | |
| Deed | $139,900 | -- |
Mortgage History
| Date | Status | Loan Amount | Loan Type |
|---|---|---|---|
| Open | $510,581 | FHA | |
| Closed | $510,581 | FHA | |
| Previous Owner | $365,750 | New Conventional | |
| Previous Owner | $205,000 | Stand Alone Second | |
| Previous Owner | $80,000 | New Conventional |
Property History
| Date | Event | Price | Change | Sq Ft Price |
|---|---|---|---|---|
| 05/09/2025 05/09/25 | Sold | $520,000 | +1.2% | $271 / Sq Ft |
| 04/07/2025 04/07/25 | Pending | -- | -- | -- |
| 04/05/2025 04/05/25 | Price Changed | $514,000 | -2.8% | $268 / Sq Ft |
| 04/01/2025 04/01/25 | Price Changed | $529,000 | -0.9% | $276 / Sq Ft |
| 04/01/2025 04/01/25 | Price Changed | $534,000 | -2.6% | $278 / Sq Ft |
| 03/27/2025 03/27/25 | For Sale | $548,000 | +40.5% | $285 / Sq Ft |
| 05/10/2021 05/10/21 | Sold | $390,000 | +6.0% | $203 / Sq Ft |
| 03/12/2021 03/12/21 | Pending | -- | -- | -- |
| 03/09/2021 03/09/21 | For Sale | $367,900 | -- | $192 / Sq Ft |
Tax History Compared to Growth
Tax History
| Year | Tax Paid | Tax Assessment Tax Assessment Total Assessment is a certain percentage of the fair market value that is determined by local assessors to be the total taxable value of land and additions on the property. | Land | Improvement |
|---|---|---|---|---|
| 2024 | $4,240 | $373,300 | $0 | $0 |
| 2023 | $3,729 | $327,600 | $0 | $0 |
| 2022 | $3,217 | $281,900 | $100,000 | $181,900 |
| 2021 | $6,315 | $268,800 | $0 | $0 |
| 2020 | $2,939 | $255,700 | $0 | $0 |
| 2019 | $2,470 | $242,600 | $100,000 | $142,600 |
| 2018 | $2,763 | $242,067 | $0 | $0 |
| 2017 | $2,698 | $241,533 | $0 | $0 |
| 2016 | -- | $241,000 | $0 | $0 |
| 2015 | -- | $228,333 | $0 | $0 |
| 2014 | -- | $215,667 | $0 | $0 |
Agents Affiliated with this Home
-
Michael Kupfer

Seller's Agent in 2025
Michael Kupfer
Cummings & Co. Realtors
(443) 271-0438
2 in this area
64 Total Sales
-

Buyer's Agent in 2025
Berna Kimber
Redfin Corp
(301) 254-2205
-
Loree Foster

Seller's Agent in 2021
Loree Foster
Berkshire Hathaway HomeServices Homesale Realty
(717) 253-2987
4 in this area
234 Total Sales
-
Laura Kuhns
L
Seller Co-Listing Agent in 2021
Laura Kuhns
Berkshire Hathaway HomeServices Homesale Realty
(717) 858-5152
1 in this area
28 Total Sales
Map
Source: Bright MLS
MLS Number: MDCR2025978
APN: 04-014820
- 2425 Clydesdale Rd
- 2411 Clydesdale Rd
- 2201 Green Mill Rd
- 2203 Ridgemont Dr
- 2430 Old Westminster Pike
- 2201 Old Westminster Pike Unit 12
- 2403 Lawndale Rd
- 2489 Sandymount Rd
- 2438 Sandymount Rd
- 2551 Baltimore Blvd Unit 74
- 2119 Paddock Ln
- 35 W Mayer Dr
- 102 Lassiter Cir
- 1859 Hoff Ln
- 2117 Misty Meadow Rd
- 2729 Hollow View Dr
- 3088 Fenwick Dr
- 3109 Deerham Dr
- 1989 Turnberry Ct
- 1701 Glenbar Dr
