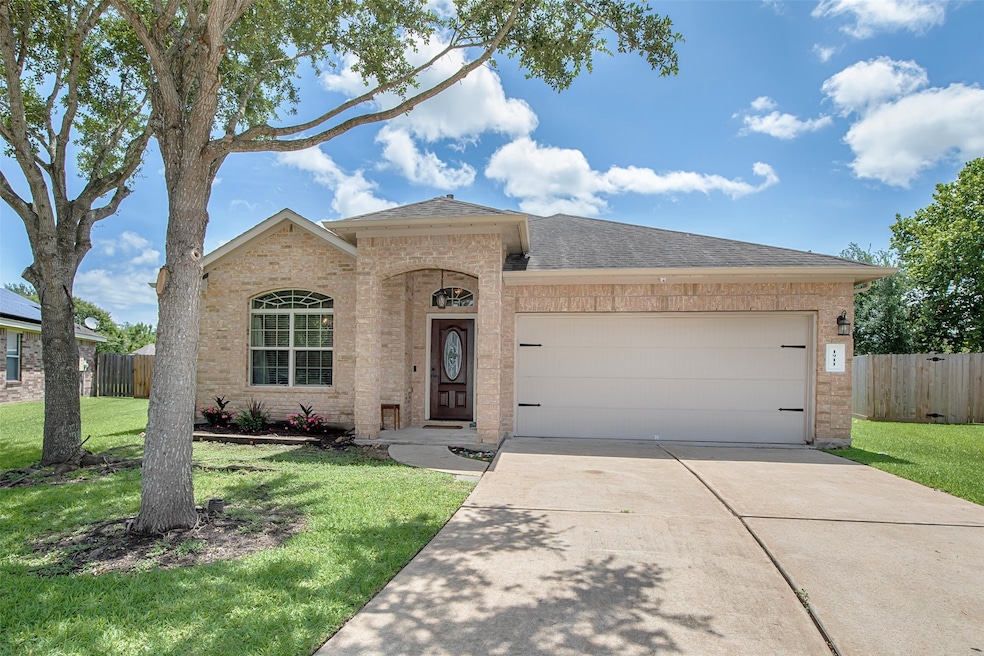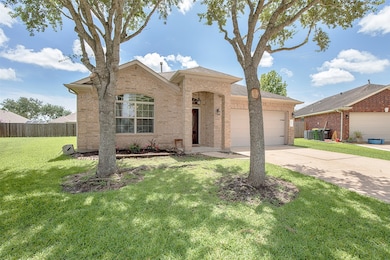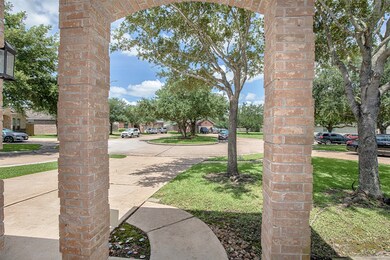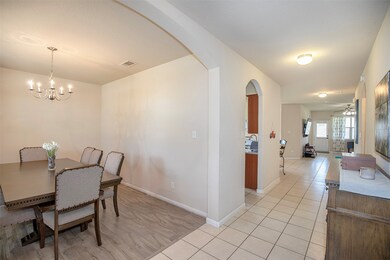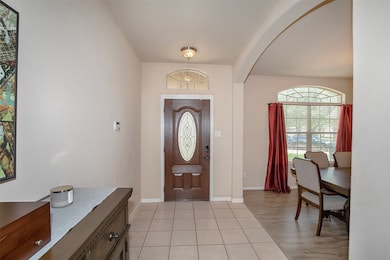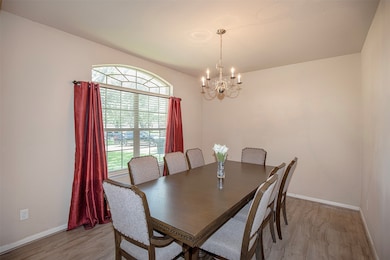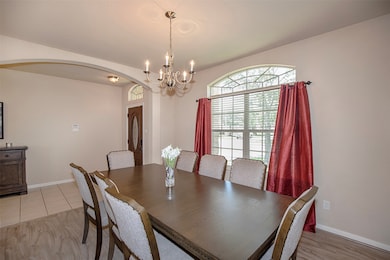
1911 Vineyard Bend Ct Pearland, TX 77581
Estimated payment $2,345/month
Highlights
- Traditional Architecture
- 1 Fireplace
- Family Room Off Kitchen
- E A Lawhon Elementary School Rated A-
- Breakfast Room
- Cul-De-Sac
About This Home
Welcome to this beautiful home in the sought-after Village Grove subdivision of Pearland! This one-story gem offers the perfect blend of comfort and functionality, featuring an open, inviting floor plan with plenty of space for both relaxing and entertaining.The spacious living area, filled with natural light, is designed for a seamless flow. The kitchen is equipped with modern appliances, ample cabinet space, and a convenient breakfast area. The separate dining area provides a perfect spot for family meals or hosting guests. The primary bedroom is a peaceful retreat, complete with a generous walk-in closet and an en-suite bath with dual sinks, a soaking tub, and a separate shower. The large backyard with extra storage area has endless opportunities. The property also hosts a generator hook-up outside. Neighborhood amenities include a community pool, walking trails, and playgrounds. Don't miss out on the opportunity to make this house your forever home!
Home Details
Home Type
- Single Family
Est. Annual Taxes
- $7,554
Year Built
- Built in 2009
Lot Details
- 9,466 Sq Ft Lot
- Cul-De-Sac
HOA Fees
- $50 Monthly HOA Fees
Parking
- 2 Car Attached Garage
Home Design
- Traditional Architecture
- Slab Foundation
- Composition Roof
- Cement Siding
Interior Spaces
- 1,934 Sq Ft Home
- 1-Story Property
- 1 Fireplace
- Family Room Off Kitchen
- Living Room
- Breakfast Room
- Washer and Gas Dryer Hookup
Kitchen
- Gas Oven
- Gas Range
- Microwave
- Dishwasher
- Kitchen Island
Bedrooms and Bathrooms
- 3 Bedrooms
- 2 Full Bathrooms
- Double Vanity
- Separate Shower
Schools
- Lawhon Elementary School
- Pearland Junior High West
- Pearland High School
Utilities
- Central Heating and Cooling System
- Heating System Uses Gas
Community Details
- Spectrum Association, Phone Number (832) 500-2301
- Village Grove Subdivision
Listing and Financial Details
- Exclusions: frig, washer, dryer, generator
Map
Home Values in the Area
Average Home Value in this Area
Tax History
| Year | Tax Paid | Tax Assessment Tax Assessment Total Assessment is a certain percentage of the fair market value that is determined by local assessors to be the total taxable value of land and additions on the property. | Land | Improvement |
|---|---|---|---|---|
| 2023 | $5,471 | $287,726 | $34,080 | $261,140 |
| 2022 | $6,998 | $261,569 | $34,080 | $239,140 |
| 2021 | $6,864 | $237,790 | $34,080 | $203,710 |
| 2020 | $7,079 | $232,260 | $29,630 | $202,630 |
| 2019 | $6,587 | $215,370 | $29,630 | $185,740 |
| 2018 | $6,491 | $211,650 | $29,630 | $182,020 |
| 2017 | $6,123 | $197,490 | $29,630 | $167,860 |
| 2016 | $6,123 | $197,490 | $29,630 | $167,860 |
| 2015 | $5,348 | $175,600 | $29,630 | $145,970 |
| 2014 | $5,348 | $162,440 | $28,400 | $134,040 |
Property History
| Date | Event | Price | Change | Sq Ft Price |
|---|---|---|---|---|
| 06/24/2025 06/24/25 | Pending | -- | -- | -- |
| 06/16/2025 06/16/25 | For Sale | $300,000 | -- | $155 / Sq Ft |
Purchase History
| Date | Type | Sale Price | Title Company |
|---|---|---|---|
| Vendors Lien | -- | Texas American Title Co | |
| Warranty Deed | -- | Dhi Title |
Mortgage History
| Date | Status | Loan Amount | Loan Type |
|---|---|---|---|
| Open | $204,250 | New Conventional | |
| Closed | $204,250 | New Conventional | |
| Previous Owner | $160,393 | VA |
Similar Homes in the area
Source: Houston Association of REALTORS®
MLS Number: 37977017
APN: 8129-1002-022
- 1904 Vineyard Bend Ct
- 6013 Orchard Trail Dr
- 1907 Vineyard Hill Ct
- 1901 Plum Falls Ln
- 5972 Pearland Place
- 0 Hatfield Rd Unit 37845028
- 6001 Dublin Ln
- 5811 Dublin Ln
- 2234 Kelly Dr
- 2236 Garden Rd Cr 109
- 6417 Scott Rd
- 1549 Garden Rd Unit 109
- 0000 Thelma St
- 5111 Halbert Dr
- 5108 Halbert Dr
- 13236 Wilke Rd
- 4901 Shank Rd
- 7034 Robin Meadow St
- 4906 W Plum St
- 5910 Broadway St
