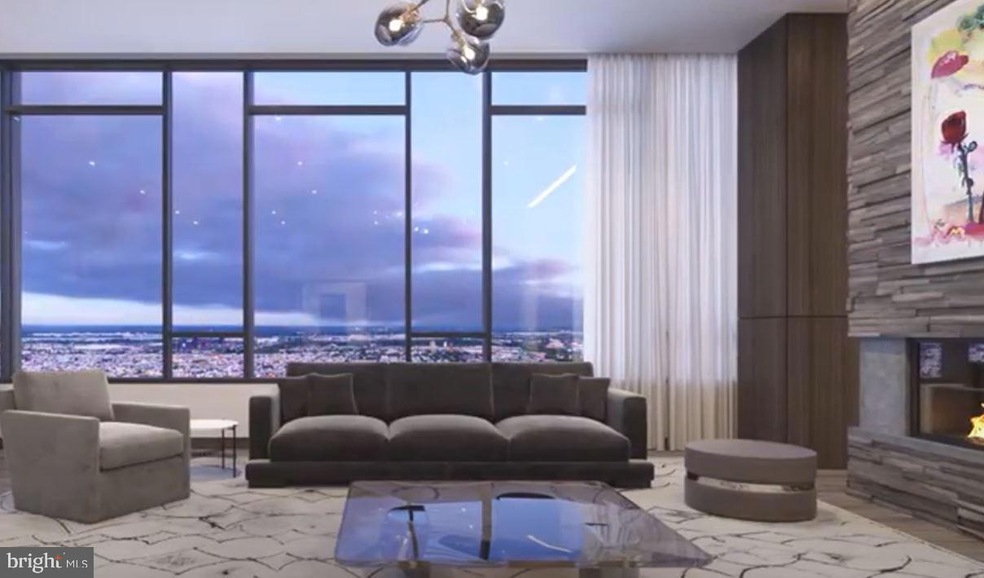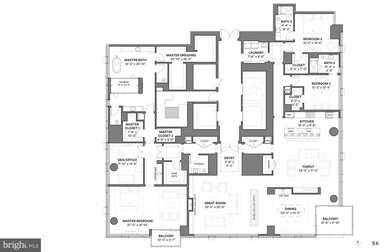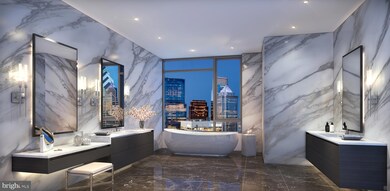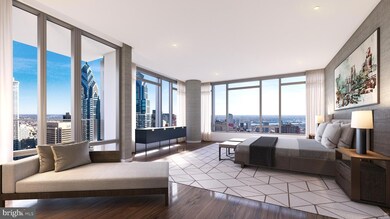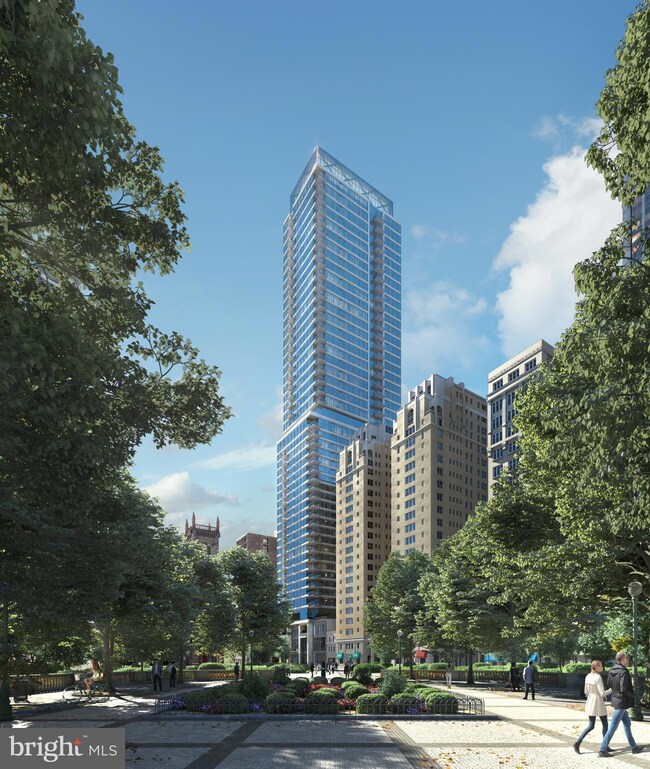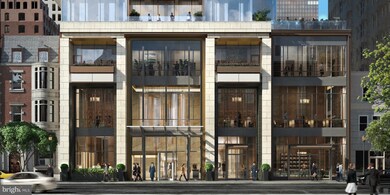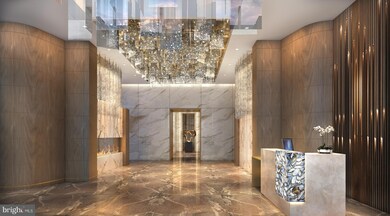
The Laurel Rittenhouse Square 1911 Walnut St Unit 3901 Philadelphia, PA 19103
Center City West NeighborhoodEstimated Value: $7,682,844
Highlights
- Concierge
- 5-minute walk to 19Th Street
- 24-Hour Security
- Bar or Lounge
- Fitness Center
- 2-minute walk to Rittenhouse Square
About This Home
As of June 2023Welcome to The Laurel. Named for Pennsylvania s state flower, The Laurel introduces a lifestyle worthy of this final residential opportunity on prestigious Rittenhouse Square. With hotel-like amenities included for all owners, we offer the carefree enjoyment of city living which includes an indoor and outdoor pool along with a stunning club room and expansive terrace overlooking the Square.
The Park View Estate is a "half floor" made up of approximately 4650 square feet was designed to satisfy the most discerning homeowner. The elegant double door entry opens up to a formal living/dining area with unparalleled southern views. To the east, with breathtaking views of the Delaware River, A chef's dream kitchen awaits offering cabinetry by Hans Krug, an oversized kitchen island with Quartz countertops waterfall edges, a large vaulted sink with Dornbracht faucet, Miele dishwasher and under-counter drawer microwave. The appliance package includes a Sub-Zero integrated refrigerator, a Wolf gas cooktop, state of the art steam oven and full size convection oven. The southwest wing of The Park View has been dedicated to the owner s suite. This carefully designed suite offers a spacious bedroom with sitting area and a private balcony where views of sunset can be enjoyed at the end of each day. There is an abundance of closet space, private den and an elegant dual bath. Parking space and storage are included. Inquire about additional parking availability. Move- in in fall 2022.
Our on-site Sales Gallery is open and hard hat tour of this residence is available.
***One parking space is included in listed price, additional parking spaces are available for $100,000 each***
Last Agent to Sell the Property
Fusion PHL Realty, LLC License #RM424124 Listed on: 02/25/2022
Property Details
Home Type
- Condominium
Est. Annual Taxes
- $6,560
Year Built
- Built in 2022 | New Construction
HOA Fees
- $5,184 Monthly HOA Fees
Parking
- 3 Assigned Parking Garage Spaces
- Parking Fee
- Parking Attendant
Interior Spaces
- 4,652 Sq Ft Home
- Property has 1 Level
- Wet Bar
- Fireplace
- Family Room Off Kitchen
- Formal Dining Room
- Den
- Wood Flooring
Kitchen
- Breakfast Area or Nook
- Built-In Oven
- Cooktop
- Built-In Microwave
- Dishwasher
- Stainless Steel Appliances
- Kitchen Island
- Wine Rack
- Disposal
Bedrooms and Bathrooms
- 3 Main Level Bedrooms
- En-Suite Bathroom
- Walk-In Closet
- Walk-in Shower
Laundry
- Laundry in unit
- Dryer
- Washer
Outdoor Features
- Multiple Balconies
Utilities
- Central Air
- Heat Pump System
- Natural Gas Water Heater
Listing and Financial Details
- Home warranty included in the sale of the property
Community Details
Overview
- Association fees include alarm system, all ground fee, common area maintenance, exterior building maintenance, health club, management, pool(s), sauna, snow removal, trash
- High-Rise Condominium
- Rittenhouse Square Subdivision
Amenities
- Concierge
- Doorman
- Transportation Service
- Meeting Room
- Party Room
- Bar or Lounge
- Guest Suites
- Elevator
Recreation
- Community Spa
Pet Policy
- Limit on the number of pets
Security
- 24-Hour Security
- Front Desk in Lobby
Similar Homes in Philadelphia, PA
Home Values in the Area
Average Home Value in this Area
Property History
| Date | Event | Price | Change | Sq Ft Price |
|---|---|---|---|---|
| 06/15/2023 06/15/23 | Sold | $8,207,995 | -1.8% | $1,764 / Sq Ft |
| 04/18/2023 04/18/23 | Pending | -- | -- | -- |
| 04/19/2022 04/19/22 | Price Changed | $8,357,995 | +1.2% | $1,797 / Sq Ft |
| 02/25/2022 02/25/22 | For Sale | $8,257,995 | -- | $1,775 / Sq Ft |
Tax History Compared to Growth
Tax History
| Year | Tax Paid | Tax Assessment Tax Assessment Total Assessment is a certain percentage of the fair market value that is determined by local assessors to be the total taxable value of land and additions on the property. | Land | Improvement |
|---|---|---|---|---|
| 2025 | -- | $7,280,000 | $582,400 | $6,697,600 |
| 2024 | -- | $7,280,000 | $582,400 | $6,697,600 |
Agents Affiliated with this Home
-
Eva Walker

Seller's Agent in 2023
Eva Walker
Fusion PHL Realty, LLC
(215) 977-9777
35 in this area
35 Total Sales
About The Laurel Rittenhouse Square
Map
Source: Bright MLS
MLS Number: PAPH2087512
APN: 888000866
- 1911 Walnut St Unit 3304
- 1911 Walnut St Unit CVE
- 1911 Walnut St Unit 3103
- 1911 Walnut St Unit 4402
- 1911 Walnut St Unit S1
- 1911 Walnut St Unit 4101
- 1911 Walnut St Unit 3703
- 1911 Walnut St Unit 4102
- 1911 Walnut St Unit 2702
- 1911 Walnut St Unit 3004
- 1911 Walnut St Unit S3
- 1901 Walnut St Unit 15B
- 1901 Walnut St Unit 2E
- 1901 Walnut St Unit 20E
- 1901 Walnut St Unit 3C
- 1901 Walnut St Unit 19D & 20D
- 210 W Rittenhouse Square Unit 2105
- 202 10 W Rittenhouse Square Unit 3203
- 202 10 W Rittenhouse Square Unit 3001
- 202 10 W Rittenhouse Square Unit 2106
- 1911 Walnut St Unit S2
- 1911 Walnut St Unit 3001
- 1911 Walnut St Unit 3401
- 1911 Walnut St Unit 4301
- 1911 Walnut St Unit 2901
- 1911 Walnut St Unit 3002
- 1911 Walnut St Unit 3302
- 1911 Walnut St Unit 2903
- 1911 Walnut St Unit 3803
- 1911 Walnut St Unit 4800
- 1911 Walnut St Unit 4501
- 1911 Walnut St Unit 3402
- 1911 Walnut St Unit 3502
- 1911 Walnut St Unit 2701
- 1911 Walnut St Unit 3901
- 1911 Walnut St Unit 3704
- 1911 Walnut St Unit 3902
- 1911 Walnut St Unit 3204
- 1911 Walnut St Unit 2902
- 1911 Walnut St Unit 3602
