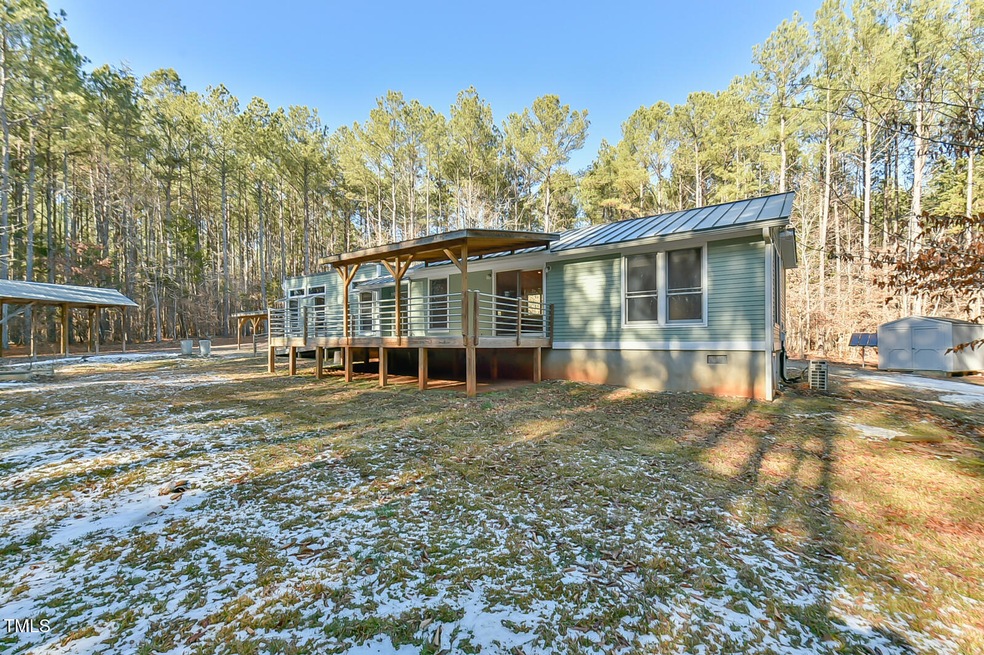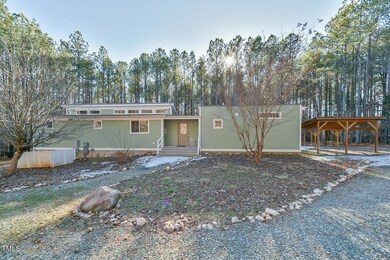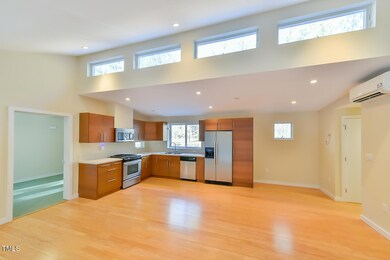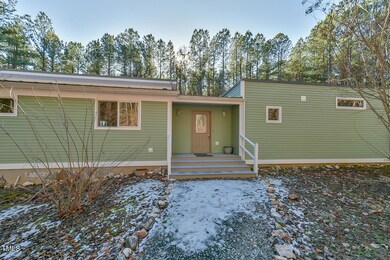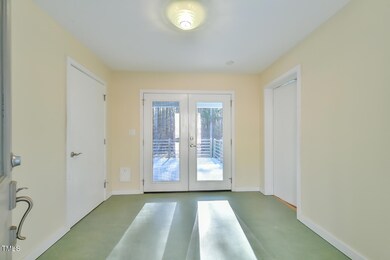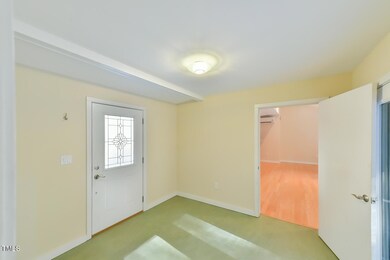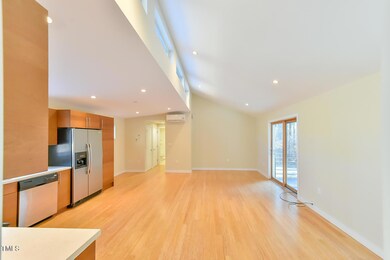
1911 Western Trail Chapel Hill, NC 27516
Bingham NeighborhoodHighlights
- 10 Acre Lot
- Open Floorplan
- Wooded Lot
- Cedar Ridge High Rated A-
- Deck
- Bamboo Flooring
About This Home
As of February 2025This modular home, designed and built by BLU Homes, packs so many features into 1,235 sqft! Set on 10 acres, 2 bedrooms and 2 full baths are complimented by a spacious great room with lovely clerestory windows and the primary bedroom suite with office/study space - all centered around a lovely entrance foyer. Beautiful cabinetry throughout with thoughtful features and durable materials. Warm bamboo flooring balances the modern design and stainless appliances. Spray foam insulation, 3 mini-splits for heating and cooling plus a Fantech fresh air circulating system mean energy efficiency and healthy air. Spacious rear deck is partially covered with composite deck boards throughout. Two carports and two storage sheds mean lots of room for your toys and hobbies. And there's a 22kw lp fueled generator to provide you electricity regardless of the weather!
Perfect for your first home, or if you are down-sizing or even a great housemate configuration!
Come see it soon!
Check out Dvele online!
''Blu Homes and Dvele merged companies to amplify the impact a healthy home makes on the environment and the people living in them.''
Last Agent to Sell the Property
Weaver Street Realty & Auction License #284211 Listed on: 01/22/2025
Property Details
Home Type
- Modular Prefabricated Home
Est. Annual Taxes
- $2,529
Year Built
- Built in 2011
Lot Details
- 10 Acre Lot
- Property fronts a private road
- Cul-De-Sac
- North Facing Home
- Cleared Lot
- Wooded Lot
- Many Trees
- Back and Front Yard
HOA Fees
- $8 Monthly HOA Fees
Home Design
- Modernist Architecture
- Block Foundation
- Spray Foam Insulation
- Metal Roof
- Masonite
Interior Spaces
- 1,253 Sq Ft Home
- 1-Story Property
- Open Floorplan
- Smooth Ceilings
- High Ceiling
- Recessed Lighting
- Awning
- Insulated Windows
- Blinds
- Entrance Foyer
- Living Room
- Dining Room
- Storage
Kitchen
- Free-Standing Range
- Microwave
- Dishwasher
- Stainless Steel Appliances
Flooring
- Bamboo
- Tile
Bedrooms and Bathrooms
- 2 Bedrooms
- 2 Full Bathrooms
- Primary bathroom on main floor
- Walk-in Shower
Laundry
- Laundry in Hall
- Laundry on main level
- Washer and Dryer
Parking
- 7 Car Detached Garage
- 2 Detached Carport Spaces
- Parking Accessed On Kitchen Level
- Gravel Driveway
- 5 Open Parking Spaces
Outdoor Features
- Deck
- Covered patio or porch
- Outdoor Storage
Schools
- Grady Brown Elementary School
- A L Stanback Middle School
- Cedar Ridge High School
Utilities
- Ductless Heating Or Cooling System
- Multiple cooling system units
- Cooling System Mounted In Outer Wall Opening
- Forced Air Heating System
- Heat Pump System
- Power Generator
- Well
- Tankless Water Heater
- Gas Water Heater
- Septic Tank
Community Details
- Association fees include road maintenance
- Southwest Acres Association
- Built by BLU Modular Homes
- Southwest Acres Subdivision, Element 36 + Origin 24 Floorplan
Listing and Financial Details
- REO, home is currently bank or lender owned
- Assessor Parcel Number 9728447408
Ownership History
Purchase Details
Home Financials for this Owner
Home Financials are based on the most recent Mortgage that was taken out on this home.Purchase Details
Purchase Details
Home Financials for this Owner
Home Financials are based on the most recent Mortgage that was taken out on this home.Purchase Details
Similar Homes in Chapel Hill, NC
Home Values in the Area
Average Home Value in this Area
Purchase History
| Date | Type | Sale Price | Title Company |
|---|---|---|---|
| Warranty Deed | $445,000 | None Listed On Document | |
| Warranty Deed | $445,000 | None Listed On Document | |
| Warranty Deed | $95,500 | None Available | |
| Interfamily Deed Transfer | -- | -- | |
| Interfamily Deed Transfer | -- | -- |
Mortgage History
| Date | Status | Loan Amount | Loan Type |
|---|---|---|---|
| Previous Owner | $192,000 | Unknown | |
| Previous Owner | $55,000 | Unknown |
Property History
| Date | Event | Price | Change | Sq Ft Price |
|---|---|---|---|---|
| 02/17/2025 02/17/25 | Sold | $445,000 | 0.0% | $355 / Sq Ft |
| 01/29/2025 01/29/25 | Pending | -- | -- | -- |
| 01/22/2025 01/22/25 | For Sale | $445,000 | -- | $355 / Sq Ft |
Tax History Compared to Growth
Tax History
| Year | Tax Paid | Tax Assessment Tax Assessment Total Assessment is a certain percentage of the fair market value that is determined by local assessors to be the total taxable value of land and additions on the property. | Land | Improvement |
|---|---|---|---|---|
| 2024 | $1,727 | $252,600 | $104,600 | $148,000 |
| 2023 | $1,821 | $252,600 | $104,600 | $148,000 |
| 2022 | $1,659 | $255,300 | $104,600 | $150,700 |
| 2021 | $1,780 | $255,300 | $104,600 | $150,700 |
| 2020 | $1,814 | $244,800 | $104,600 | $140,200 |
| 2018 | $2,492 | $244,800 | $104,600 | $140,200 |
| 2017 | $2,240 | $244,800 | $104,600 | $140,200 |
| 2016 | $2,240 | $215,900 | $92,600 | $123,300 |
| 2015 | $2,240 | $215,900 | $92,600 | $123,300 |
| 2014 | -- | $215,900 | $92,600 | $123,300 |
Agents Affiliated with this Home
-
Ken Tunnell
K
Seller's Agent in 2025
Ken Tunnell
Weaver Street Realty & Auction
(919) 291-5245
8 in this area
52 Total Sales
-
Leslie Fields
L
Buyer's Agent in 2025
Leslie Fields
BERKSHIRE HATHAWAY HOMESERVICE
(336) 269-3822
1 in this area
22 Total Sales
Map
Source: Doorify MLS
MLS Number: 10072169
APN: 9728447408
- 7214 Southern Trail
- 6600 Maynard Farm Rd
- 6916 Morrow Mill Rd
- 7941 Morrow Mill Rd
- 3227 Morrow Farm Ln
- 1487 Collins Mountain Rd
- 8450 Perry Rd
- 5604 Bobcat Rd
- 9349 Perry Rd
- 4172 Copeland Terrace
- Lot3 Canopy Ln
- 2039 Elkins Ln
- 6720 Mebane Oaks Rd
- 46 Chetango Mountain Rd
- 9652 S Nc Highway 87 Hwy
- 3880 L Lawrence Trail
- 889 Old Stonehouse Rd
- 0 Saxapawhaw Bethlehem Church Rd Rd
- 7030 Stockard Rd
- 5321 Longspur Dr
