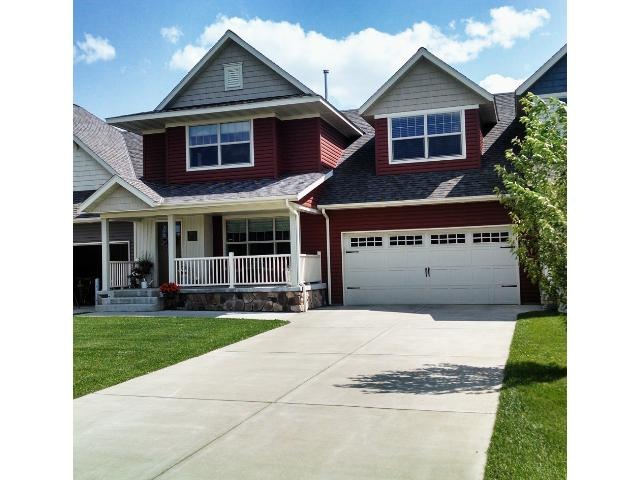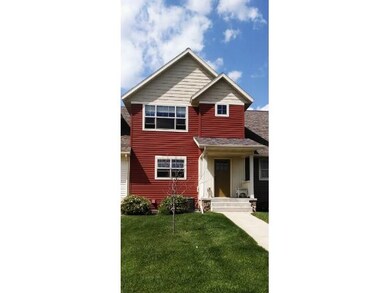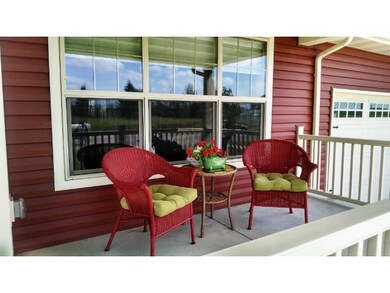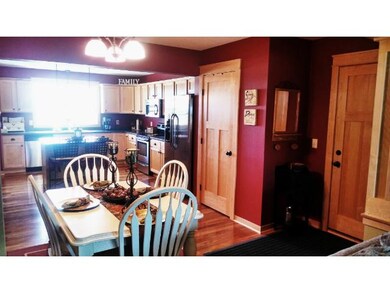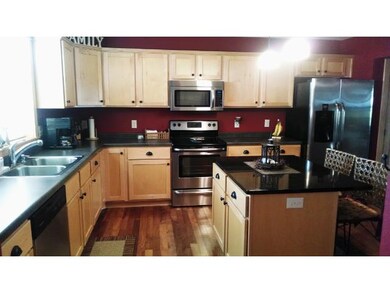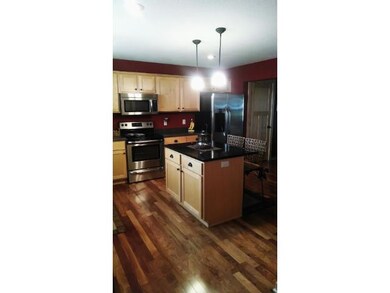1911 Whippoorwill Way Unit 8 Sartell, MN 56377
3
Beds
3.5
Baths
1,892
Sq Ft
$115/mo
HOA Fee
Highlights
- Vaulted Ceiling
- Porch
- Woodwork
- Wood Flooring
- 2 Car Attached Garage
- Forced Air Heating and Cooling System
About This Home
As of March 2025Beautifully customized 3BR, 4Bath craftsman rowhome. Featuring hardwood floors, mission style maple woodwork, granite, SS Appliances, 2 porches and 3 family rooms. Finished basement. This list goes on & on...top notch!
Townhouse Details
Home Type
- Townhome
Est. Annual Taxes
- $1,986
Year Built
- Built in 2010
Lot Details
- 1,742 Sq Ft Lot
- Lot Dimensions are 40x50
- Sprinkler System
HOA Fees
- $115 Monthly HOA Fees
Parking
- 2 Car Attached Garage
- Insulated Garage
Home Design
- Asphalt Shingled Roof
- Metal Siding
- Shake Siding
- Stone Siding
- Vinyl Siding
Interior Spaces
- Woodwork
- Vaulted Ceiling
- Ceiling Fan
- Wood Flooring
Kitchen
- Cooktop
- Microwave
Bedrooms and Bathrooms
- 3 Bedrooms
Laundry
- Dryer
- Washer
Basement
- Basement Fills Entire Space Under The House
- Crawl Space
- Basement Window Egress
Utilities
- Forced Air Heating and Cooling System
- Vented Exhaust Fan
- Water Softener is Owned
Additional Features
- Air Exchanger
- Porch
Community Details
- Association fees include building exterior, hazard insurance, outside maintenance, sanitation, shared amenities, snow/lawn care
- Sandstone Village Association
Listing and Financial Details
- Assessor Parcel Number 92570710585
Map
Create a Home Valuation Report for This Property
The Home Valuation Report is an in-depth analysis detailing your home's value as well as a comparison with similar homes in the area
Home Values in the Area
Average Home Value in this Area
Property History
| Date | Event | Price | Change | Sq Ft Price |
|---|---|---|---|---|
| 03/20/2025 03/20/25 | Sold | $299,900 | 0.0% | $111 / Sq Ft |
| 02/20/2025 02/20/25 | Pending | -- | -- | -- |
| 01/23/2025 01/23/25 | For Sale | $299,900 | +73.5% | $111 / Sq Ft |
| 09/18/2014 09/18/14 | Sold | $172,900 | 0.0% | $91 / Sq Ft |
| 09/16/2014 09/16/14 | Pending | -- | -- | -- |
| 07/14/2014 07/14/14 | For Sale | $172,900 | -- | $91 / Sq Ft |
Source: NorthstarMLS
Tax History
| Year | Tax Paid | Tax Assessment Tax Assessment Total Assessment is a certain percentage of the fair market value that is determined by local assessors to be the total taxable value of land and additions on the property. | Land | Improvement |
|---|---|---|---|---|
| 2024 | $3,596 | $332,200 | $27,500 | $304,700 |
| 2023 | $3,276 | $322,200 | $27,500 | $294,700 |
| 2022 | $2,918 | $242,300 | $25,000 | $217,300 |
| 2021 | $2,466 | $242,300 | $25,000 | $217,300 |
| 2020 | $2,508 | $208,900 | $25,000 | $183,900 |
| 2019 | $2,382 | $206,700 | $25,000 | $181,700 |
| 2018 | $2,288 | $185,200 | $25,000 | $160,200 |
| 2017 | $2,188 | $184,800 | $40,000 | $144,800 |
| 2016 | $2,220 | $0 | $0 | $0 |
| 2015 | $2,202 | $0 | $0 | $0 |
| 2014 | -- | $0 | $0 | $0 |
Source: Public Records
Mortgage History
| Date | Status | Loan Amount | Loan Type |
|---|---|---|---|
| Open | $269,910 | New Conventional |
Source: Public Records
Deed History
| Date | Type | Sale Price | Title Company |
|---|---|---|---|
| Deed | $299,900 | -- | |
| Warranty Deed | $172,220 | -- | |
| Foreclosure Deed | $400,000 | -- |
Source: Public Records
Source: NorthstarMLS
MLS Number: NST4505180
APN: 92.57071.0585
Nearby Homes
- 1905 Sandstone Ct
- 1916 Sandstone Loop S
- 1932 Sandstone Loop S
- 2051 Sandstone Loop N
- 2003 Sandstone Loop N
- 2000 Sandstone Loop N
- 2100 Lindas Ct
- 6XX 19th Ave S
- 2011 Sandstone Loop N
- XXXX 20th Ave S
- TBD 20th Ave S
- 1309 20th Ave S
- 1524 Nuthatch Ave
- 1116 18th St S
- 1113 18th St S
- 1410 Lavender Ave S
- 1109 18th St S
- 1105 18th St S
- 1108 18th St S
- 1104 18th St S
