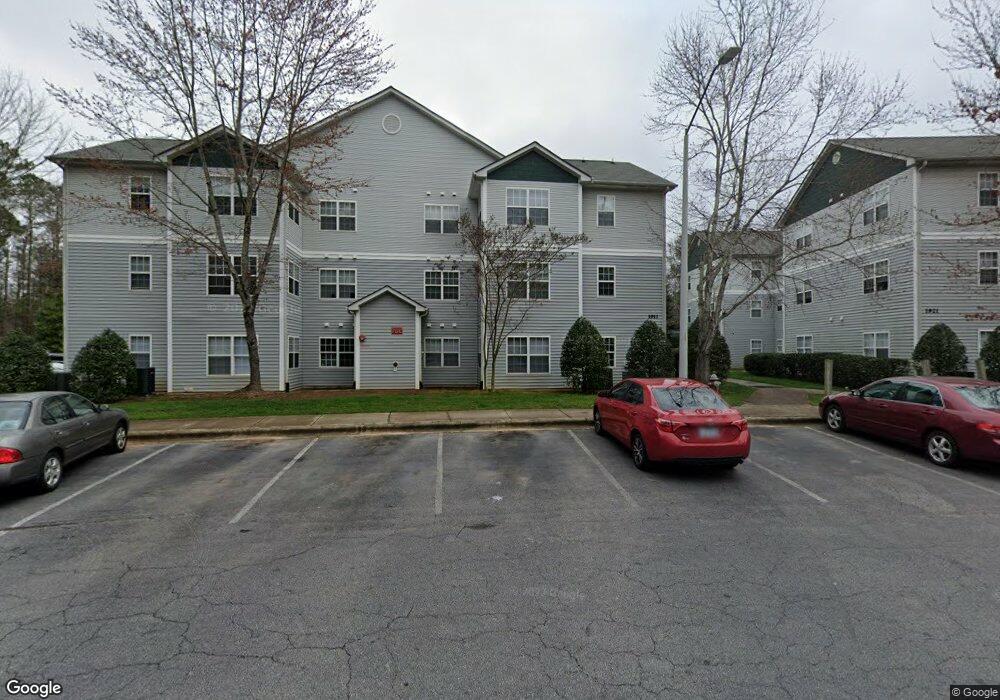1911 Wolftech Ln Unit 204 C & D Raleigh, NC 27603
South Raleigh Neighborhood
4
Beds
4
Baths
1,391
Sq Ft
--
Built
About This Home
This home is located at 1911 Wolftech Ln Unit 204 C & D, Raleigh, NC 27603. 1911 Wolftech Ln Unit 204 C & D is a home located in Wake County with nearby schools including Swift Creek Elementary School, Dillard Drive Magnet Middle School, and Adventist Christian Academy of Raleigh.
Create a Home Valuation Report for This Property
The Home Valuation Report is an in-depth analysis detailing your home's value as well as a comparison with similar homes in the area
Home Values in the Area
Average Home Value in this Area
Tax History Compared to Growth
Map
Nearby Homes
- 2021 Wolftech Ln Unit 102
- 2000 University Woods Rd Unit 303
- 3020 Centennial Woods Dr Unit 101
- 2031 Wolfmill Dr Unit 204
- 3770 Pardue Woods Place Unit 201
- 1929 Fieldhouse Ave
- 3827 Glenhaven Rd
- 2950 Trailwood Pines Ln Unit 104
- 1901 Trailwood Heights Ln Unit 204
- 1901 Trailwood Heights Ln Unit 304
- 3223 Tryon Rd
- 3122 Tanager St
- 0 Crump Rd
- 2524 Beech Gap Ct
- 2228 Trailwood Valley Cir
- 2201 Mountain Mist Ct Unit 103
- 2220 Trailwood Valley Cir
- 4017 Tryon Rd
- 2271 Trailwood Valley Cir
- 2745 Sterling Park Dr
- 1911 Wolftech Ln Unit 204 C
- 1911 Wolftech Ln
- 1911 Wolftech Ln Unit 304A
- 1911 Wolftech Ln Unit 103
- 1911 Wolftech Ln Unit 202
- 1911 Wolftech Ln Unit 204A
- 1911 Wolftech Ln Unit 104
- 1911 Wolftech Ln Unit 204B
- 1911 Wolftech Ln Unit 303A
- 1911 Wolftech Ln Unit 304B
- 1911 Wolftech Ln Unit 204A and 204C
- 1911 Wolftech Ln
- 1911 Wolf Tech Ln Unit 304
- 1911 Wolf Tech Ln Unit 303
- 1911 Wolf Tech Ln Unit 302
- 1911 Wolf Tech Ln Unit 301
- 1911 Wolf Tech Ln Unit 204
- 1911 Wolf Tech Ln Unit 203
- 1911 Wolf Tech Ln Unit 202
- 1911 Wolf Tech Ln Unit 201
