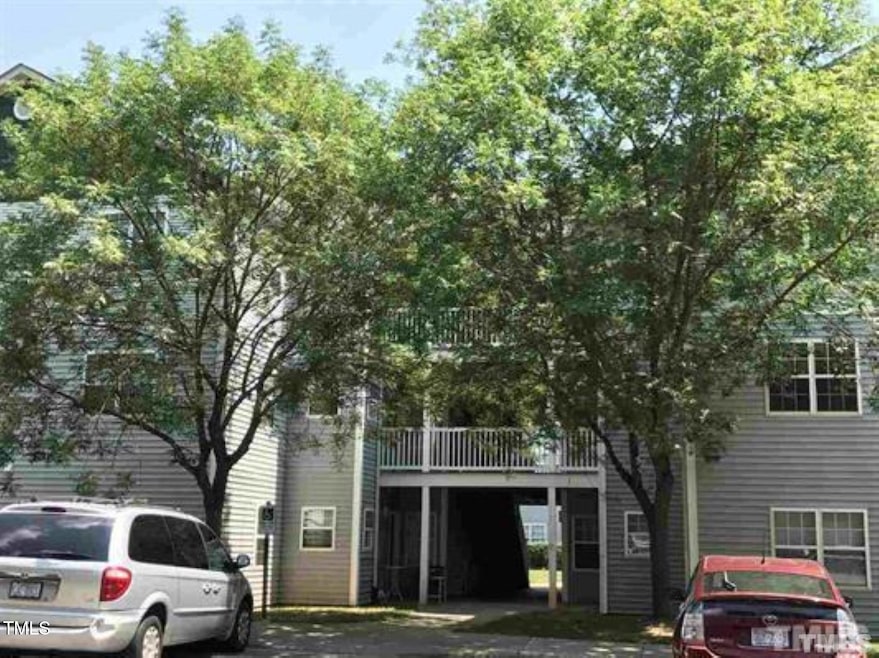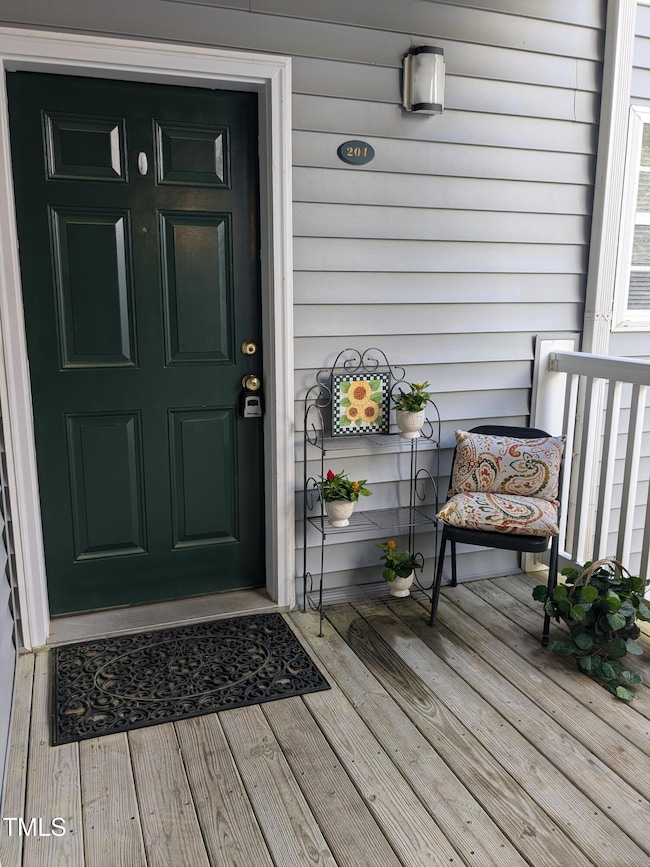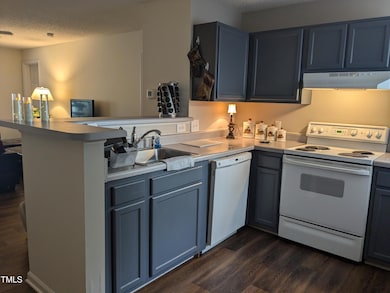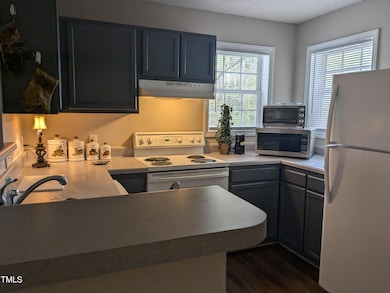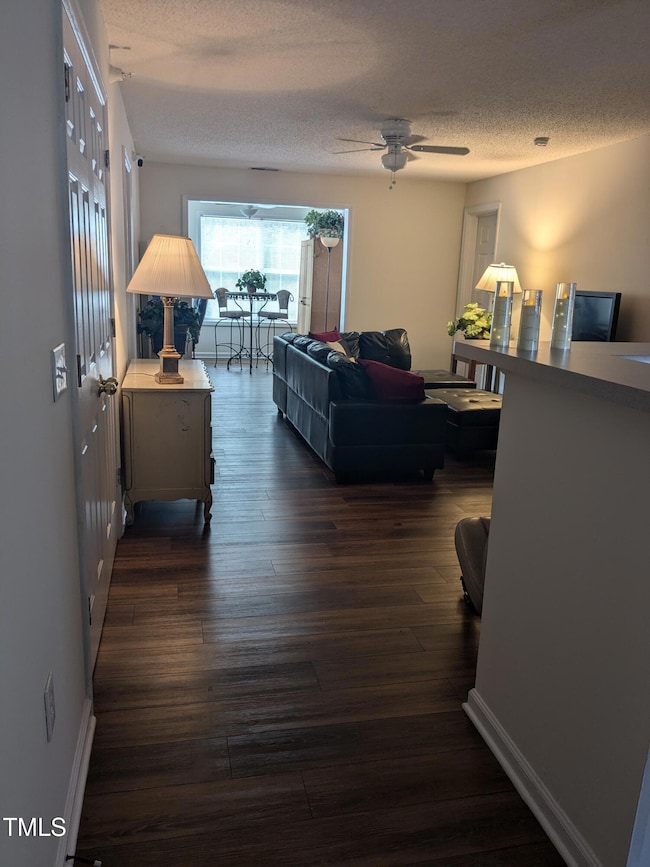
1911 Wolftech Ln Unit 204D Raleigh, NC 27603
South Raleigh NeighborhoodHighlights
- Wooded Lot
- Traditional Architecture
- Sun or Florida Room
- Swift Creek Elementary School Rated A-
- Attic
- End Unit
About This Home
As of July 2025Attention investors! A rarely seen discount on one of the most popular investment properties in Raleigh. Two rooms vacant and currently being rehabbed for rent. Guaranteed full market rent ($600/month) through the end of the other 2 leases PLUS one additional month on all 4 rooms to cover potential vacancy loss, if there is any. Total of $2400 rental income per month! Ask me how! Come see one of the most convenient and one of the least expensive ways for your renters to live near NCSU campus (11 minutes) and downtown (12 minutes). This ''shared living'' condo is popular with students and professionals alike and will stay occupied whether you are looking for long term stable income or maximum profit. Shared areas are the kitchen, living room, sunroom and in-unit laundry which includes full size washer (replaced in 2020) and dryer (replaced in 2023). HVAC replaced in 2019. The four bedrooms are located in the 4 corners of the condo separated by 4 private full baths, creating maximum noise reduction. Common areas plus one bedroom have durable, low maintenance, luxury, vinyl plank flooring, window blinds, electric stove, refrigerator dishwasher, exhaust fan and washer/dryer. Two long term renters are in place with the earliest lease ending date in Sept. All were subjected to a rigorous approval process including income verification, rental references credit and background checks. Current market rates are $600 per room. The common areas are freshly painted; the kitchen cabinets have been painted a trendy charcoal gray. This building is uniquely located on its own street surrounded by trees. This one won't last! Come, visit and bring all offers! You'll be glad you did!
Last Agent to Sell the Property
Alliance Properties of the Car License #74794 Listed on: 05/29/2025
Property Details
Home Type
- Multi-Family
Est. Annual Taxes
- $2,425
Year Built
- Built in 2002
Lot Details
- End Unit
- No Unit Above or Below
- 1 Common Wall
- Level Lot
- Wooded Lot
- Many Trees
HOA Fees
- $258 Monthly HOA Fees
Home Design
- Traditional Architecture
- Slab Foundation
- Asphalt Roof
- Vinyl Siding
Interior Spaces
- 1,391 Sq Ft Home
- 1-Story Property
- Ceiling Fan
- Insulated Windows
- Blinds
- Family Room
- Sun or Florida Room
- Attic
Kitchen
- Electric Range
- Range Hood
- Dishwasher
Flooring
- Carpet
- Luxury Vinyl Tile
- Vinyl
Bedrooms and Bathrooms
- 4 Bedrooms
- 4 Full Bathrooms
Laundry
- Laundry Room
- Washer and Dryer
Home Security
- Fire and Smoke Detector
- Fire Sprinkler System
Parking
- 4 Parking Spaces
- Common or Shared Parking
- 4 Open Parking Spaces
- Parking Lot
- Outside Parking
- Off-Street Parking
Schools
- Swift Creek Elementary School
- Dillard Middle School
- Athens Dr High School
Horse Facilities and Amenities
- Grass Field
Utilities
- Forced Air Heating and Cooling System
- Heat Pump System
- Water Heater
- Cable TV Available
Listing and Financial Details
- Assessor Parcel Number 0792082239
Community Details
Overview
- Association fees include ground maintenance, trash
- Wilson Property Management Association, Phone Number (919) 859-9552
- University Woods Subdivision
- Maintained Community
- Community Parking
Amenities
- Trash Chute
Similar Homes in Raleigh, NC
Home Values in the Area
Average Home Value in this Area
Property History
| Date | Event | Price | Change | Sq Ft Price |
|---|---|---|---|---|
| 08/12/2025 08/12/25 | For Rent | $600 | 0.0% | -- |
| 07/25/2025 07/25/25 | Sold | $270,000 | -4.4% | $194 / Sq Ft |
| 06/25/2025 06/25/25 | Pending | -- | -- | -- |
| 05/29/2025 05/29/25 | For Sale | $282,500 | +4.6% | $203 / Sq Ft |
| 05/22/2025 05/22/25 | Off Market | $270,000 | -- | -- |
| 04/15/2025 04/15/25 | Price Changed | $282,500 | -0.2% | $203 / Sq Ft |
| 04/05/2025 04/05/25 | For Sale | $283,000 | -- | $203 / Sq Ft |
Tax History Compared to Growth
Agents Affiliated with this Home
-
Mary H Gibbs
M
Seller's Agent in 2025
Mary H Gibbs
Alliance Properties of the Car
(919) 274-2900
4 in this area
13 Total Sales
-
Apoorva Gonuguntala
A
Buyer's Agent in 2025
Apoorva Gonuguntala
Allen Tate/Cary
(224) 704-2555
1 in this area
5 Total Sales
Map
Source: Doorify MLS
MLS Number: 10087336
- 1911 Wolftech Ln Unit 201
- 2021 Wolftech Ln Unit 102
- 2011 Wolfmill Dr Unit 301
- 3008 Isabella Dr
- 1616 Claiborne Ct
- 3050 Trailwood Pines Ln Unit 303
- 2108 Leadenhall Way
- 2808 Carter Finley Place
- 1901 Trailwood Heights Ln Unit 304
- 1851 Trailwood Heights Ln Unit 204
- 1851 Trailwood Heights Ln
- 2105 Cardhu Way
- 0 Crump Rd
- 2221 Mountain Mist Ct Unit 201
- 2528 Beech Gap Ct
- 2228 Trailwood Valley Cir
- 2271 Trailwood Valley Cir
- 2910 Barrymore St Unit 100
- 2920 Barrymore St Unit 106
- 2831 Barrymore St Unit 107
