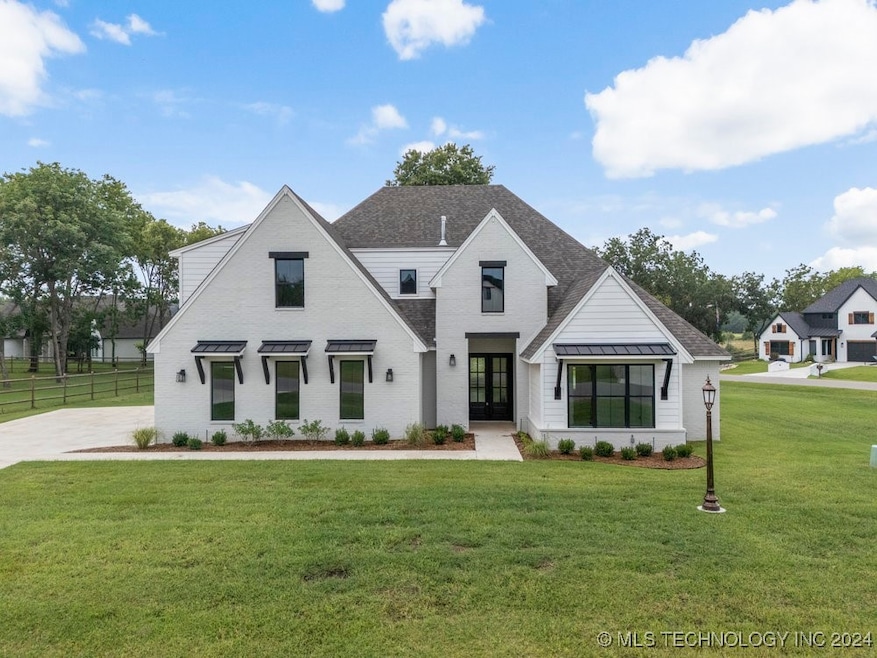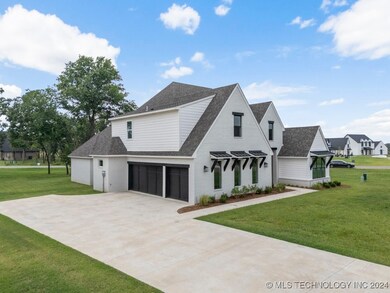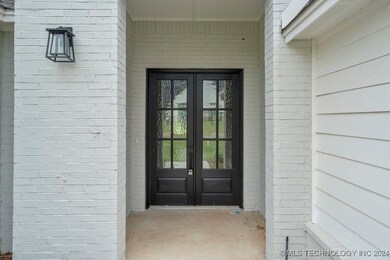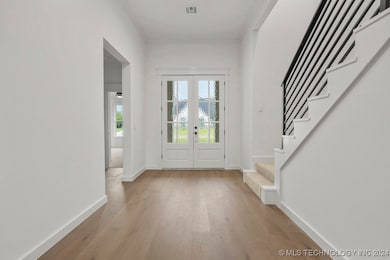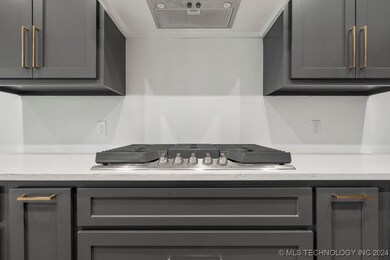
19110 E White Willow Pass Owasso, OK 74055
Highlights
- Vaulted Ceiling
- Outdoor Fireplace
- Granite Countertops
- Pamela Hodson Elementary School Rated A
- Wood Flooring
- Community Pool
About This Home
As of May 2025Bank Loss = Your Gain!!! Don’t miss this rare opportunity to gain instant equity in the highly desirable Deer Run Addition at Stone Canyon. This stunning bank owned 4-bedroom, 3.5-bath home with a 3-car garage offers all the perks of new construction—without the steep price tag!From its thoughtfully designed floor plan to its premium finishes, this home is perfect for modern living. Whether you’re entertaining or enjoying quiet nights at home, the spacious interiors and quality craftsmanship will impress.Features You'll Love Include: Generously sized bedrooms and bathrooms, Open-concept living areas filled with natural light, A kitchen that's a dream for cooking and gathering, Ample storage with floored attic, and an XL 3-car garageTake advantage of this amazing value in one of the most sought-after neighborhoods.
Home Details
Home Type
- Single Family
Est. Annual Taxes
- $5,359
Year Built
- Built in 2022
Lot Details
- 0.56 Acre Lot
- North Facing Home
- Landscaped
- Sprinkler System
HOA Fees
- $71 Monthly HOA Fees
Parking
- 3 Car Attached Garage
Home Design
- Brick Exterior Construction
- Slab Foundation
- Wood Frame Construction
- Fiberglass Roof
- HardiePlank Type
- Asphalt
Interior Spaces
- 3,723 Sq Ft Home
- 2-Story Property
- Wet Bar
- Vaulted Ceiling
- Gas Log Fireplace
- Vinyl Clad Windows
- Washer and Gas Dryer Hookup
Kitchen
- Built-In Oven
- Cooktop
- Microwave
- Dishwasher
- Granite Countertops
Flooring
- Wood
- Carpet
- Tile
Bedrooms and Bathrooms
- 4 Bedrooms
Outdoor Features
- Covered patio or porch
- Outdoor Fireplace
- Fire Pit
- Exterior Lighting
- Rain Gutters
Schools
- Stone Canyon Elementary School
- Owasso High School
Utilities
- Zoned Heating and Cooling
- Heating System Uses Gas
- Gas Water Heater
Community Details
Overview
- Deer Run At Stone Canyon Ph Iv Subdivision
Recreation
- Community Pool
Ownership History
Purchase Details
Home Financials for this Owner
Home Financials are based on the most recent Mortgage that was taken out on this home.Purchase Details
Similar Homes in the area
Home Values in the Area
Average Home Value in this Area
Purchase History
| Date | Type | Sale Price | Title Company |
|---|---|---|---|
| Warranty Deed | $640,000 | First American Title | |
| Warranty Deed | -- | None Listed On Document |
Property History
| Date | Event | Price | Change | Sq Ft Price |
|---|---|---|---|---|
| 05/16/2025 05/16/25 | Sold | $640,000 | -1.5% | $172 / Sq Ft |
| 04/07/2025 04/07/25 | Pending | -- | -- | -- |
| 12/20/2024 12/20/24 | For Sale | $650,000 | -- | $175 / Sq Ft |
Tax History Compared to Growth
Tax History
| Year | Tax Paid | Tax Assessment Tax Assessment Total Assessment is a certain percentage of the fair market value that is determined by local assessors to be the total taxable value of land and additions on the property. | Land | Improvement |
|---|---|---|---|---|
| 2024 | $5,359 | $55,782 | $492 | $55,290 |
| 2023 | $5,359 | $492 | $492 | $0 |
| 2022 | $48 | $492 | $492 | $0 |
Agents Affiliated with this Home
-
Tina Berryhill

Seller's Agent in 2025
Tina Berryhill
Realty Connect
(918) 901-9690
137 Total Sales
-
Jennifer Miller-Morrow

Buyer's Agent in 2025
Jennifer Miller-Morrow
Chinowth & Cohen
(918) 638-7653
144 Total Sales
Map
Source: MLS Technology
MLS Number: 2444497
APN: 0106275
- 11743 N 194th Ave E
- 4674 E Hwy 20
- 11795 Gun Smoke Dr
- 18446 E 112th St N
- 11381 N 209th E
- 5115 E Windmere St
- 20624 S Brentwood Ave
- 12275 Valley Ave
- 20603 S Concord Ave
- 20753 S Concord Ave
- 20803 S Concord Ave
- 20932 S Addison Ave
- 20928 S Addison Ave
- 20936 S Addison Ave
- 4728 E Hwy 20
- 5043 E Madison St
- 5132 E Madison St
- 5206 E Madison St
- 5216 E Madison St
- 5113 E Madison St
