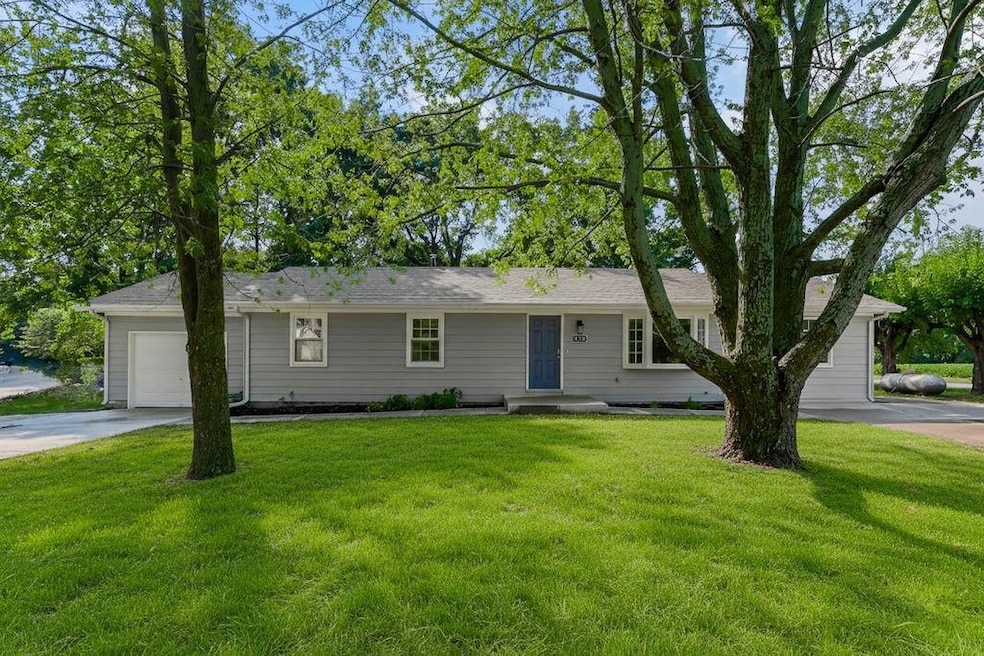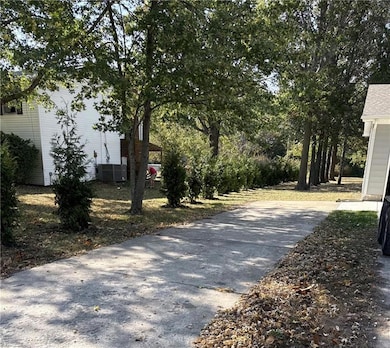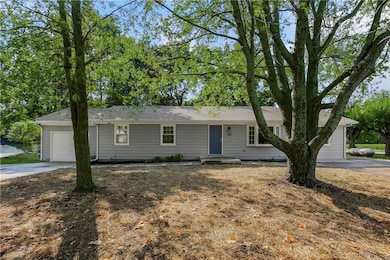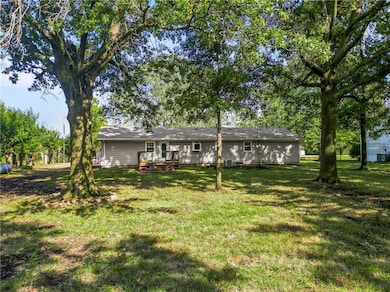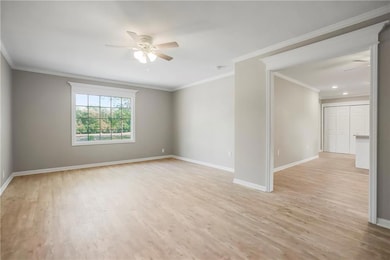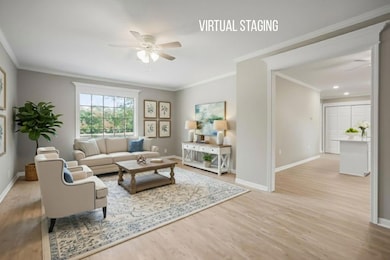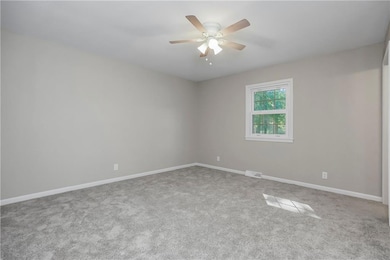19110 S Sunray Dr Spring Hill, KS 66083
Estimated payment $2,234/month
Highlights
- 43,560 Sq Ft lot
- Deck
- No HOA
- Custom Closet System
- Ranch Style House
- Thermal Windows
About This Home
Price reduced $20,000. Don't Miss this One!! Excellent Corner Location! Beautifully remodeled 3 Bedroom - 2 Bath Ranch on a Full Acre with Mature Trees!! Gorgeous Kitchen with White Shaker Cabinets, Quartz Countertops, Kitchen Island, Gas Stove, (New microwave & Dishwasher) and a New Exterior Door with Built in Blinds. Watch the Sun Set from the Back Deck with New Railings and Black Spindles! Work from home in the nice Living Room, Office/Den off the Foyer with a Big Bay Window, Spacious Great room located off the Kitchen/Dining area, this room would also make a nice Dining Room, Luxury Vinyl Plank flooring & Crown Moulding throughout the Home except for the Bedrooms! New carpet! Spacious Primary Suite with a Ceiling Fan and a Nice Private Bathroom. 2nd and 3rd Bedrooms share a Nice Hall Bath! 1 Car Garage with a New Door! Lots of Parking Available with multiple Driveways & New Concrete out front! Room for your RV, Boat, Trailer or Extra Vehicles! Front Lawn has been Recently Seeded for Grass. Imagine the Possibilities for Additional Square Footage in the Full Unfinished Basement! All info deemed reliable - Buyer's agent to verify!
Listing Agent
Crown Realty Brokerage Phone: 913-963-4093 License #1999130050 Listed on: 09/09/2025
Home Details
Home Type
- Single Family
Est. Annual Taxes
- $3,090
Year Built
- Built in 1972
Lot Details
- 1 Acre Lot
- Level Lot
Parking
- 1 Car Attached Garage
- Inside Entrance
- Front Facing Garage
Home Design
- Ranch Style House
- Traditional Architecture
- Frame Construction
- Composition Roof
- Metal Siding
Interior Spaces
- 1,492 Sq Ft Home
- Crown Molding
- Ceiling Fan
- Thermal Windows
- Family Room Downstairs
- Living Room
- Carpet
- Laundry in Kitchen
- Unfinished Basement
Kitchen
- Eat-In Country Kitchen
- Gas Range
- Dishwasher
- Kitchen Island
- Disposal
Bedrooms and Bathrooms
- 3 Bedrooms
- Custom Closet System
- 2 Full Bathrooms
Outdoor Features
- Deck
Utilities
- Central Air
- Heating System Uses Propane
- Septic Tank
Community Details
- No Home Owners Association
- Spring Hill Subdivision
Listing and Financial Details
- Assessor Parcel Number 9F231504-3021
- $0 special tax assessment
Map
Home Values in the Area
Average Home Value in this Area
Tax History
| Year | Tax Paid | Tax Assessment Tax Assessment Total Assessment is a certain percentage of the fair market value that is determined by local assessors to be the total taxable value of land and additions on the property. | Land | Improvement |
|---|---|---|---|---|
| 2024 | $3,090 | $27,382 | $9,398 | $17,984 |
| 2023 | $2,807 | $24,196 | $8,183 | $16,013 |
| 2022 | $2,882 | $24,529 | $6,535 | $17,994 |
| 2021 | $2,481 | $20,424 | $5,465 | $14,959 |
| 2020 | $2,482 | $20,252 | $5,465 | $14,787 |
| 2019 | $2,243 | $18,216 | $4,771 | $13,445 |
| 2018 | $2,160 | $18,239 | $4,771 | $13,468 |
| 2017 | $1,830 | $15,318 | $4,442 | $10,876 |
| 2016 | $1,715 | $14,294 | $4,442 | $9,852 |
| 2015 | $1,621 | $13,512 | $4,442 | $9,070 |
| 2013 | -- | $13,064 | $4,442 | $8,622 |
Property History
| Date | Event | Price | List to Sale | Price per Sq Ft | Prior Sale |
|---|---|---|---|---|---|
| 09/20/2025 09/20/25 | Price Changed | $375,000 | -5.1% | $251 / Sq Ft | |
| 09/11/2025 09/11/25 | For Sale | $395,000 | +75.6% | $265 / Sq Ft | |
| 06/15/2023 06/15/23 | Sold | -- | -- | -- | View Prior Sale |
| 05/08/2023 05/08/23 | Pending | -- | -- | -- | |
| 05/02/2023 05/02/23 | For Sale | $225,000 | 0.0% | $151 / Sq Ft | |
| 04/25/2023 04/25/23 | Pending | -- | -- | -- | |
| 04/21/2023 04/21/23 | For Sale | $225,000 | -- | $151 / Sq Ft |
Purchase History
| Date | Type | Sale Price | Title Company |
|---|---|---|---|
| Administrators Deed | -- | Platinum Title |
Source: Heartland MLS
MLS Number: 2574151
APN: 9F231504-3021
- 18975 Clare Rd
- 24200 W 199th St
- 24950 W 183rd St
- 21410 W 189th Terrace
- 20765 W 188th Terrace
- Bristol Plan at Dayton Creek
- 20762 W 188th Terrace
- 20781 W 188th Terrace
- Clifton Plan at Dayton Creek
- Arlington Plan at Dayton Creek
- 20773 W 188th Terrace
- 24790 W 178th Ct
- 24781 W 178th Ct
- 18825 Redbud Ln
- 19024 Theden St
- 24810 W 178th Ct
- 20949 W 188th Terrace
- 20921 W 190th Place
- 20916 W 190th Place
- 19820 Cedar Niles Rd
- 25901 W 178th St
- 847 S Hemlock St
- 19616 W 199th Terrace
- 19649 W 200th St
- 19613 W 200th St
- 19611 W 201st St
- 1000 Wildcat Run
- 200-450 E Wilson St
- 742 S Cypress St
- 19979 Cornice St
- 19637 W 200th St
- 19987 Cornice St
- 19661 W 200th St
- 18417 Spruce St
- 21203 W 216th Terrace
- 29604 W 185th St
- 21541 S Main St
- 30125 W 187th St
- 867 N Evergreen St
- 828 N Cottonwood St
