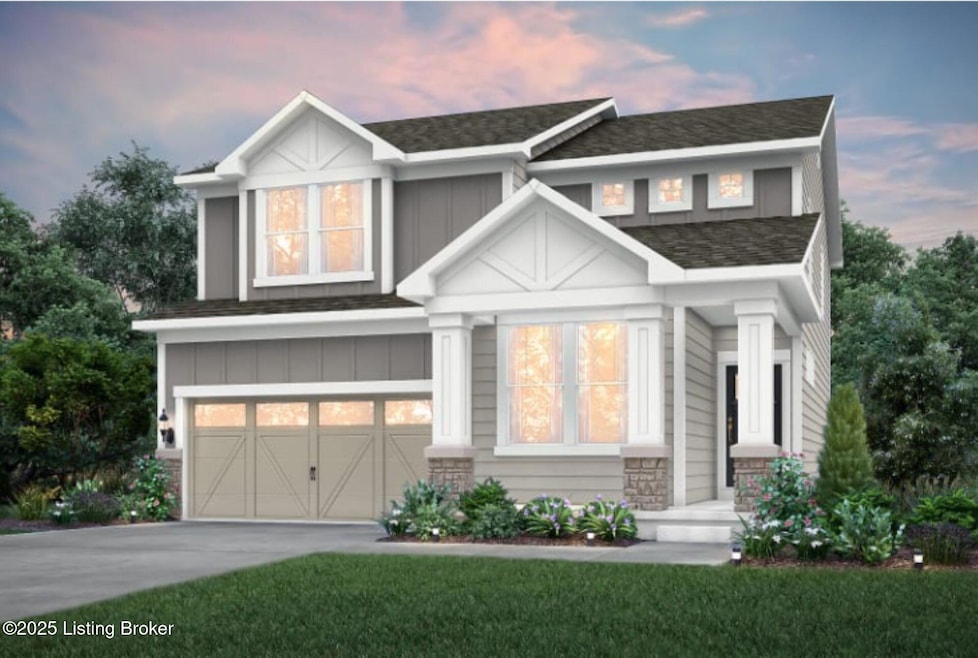
19111 Catalpa Fields Place Louisville, KY 40023
Estimated payment $2,572/month
Highlights
- Deck
- 2 Car Attached Garage
- Central Air
- Porch
- Patio
- Heating System Uses Natural Gas
About This Home
Stunning New Construction in Coveted Catalpa Farms - Ready October! Welcome to your dream home, nestled on a serene cul-de-sac in the highly sought-after community of Catalpa Farms. This brand-new, thoughtfully designed residence is scheduled for completion in October and offers a perfect blend of luxury, comfort, and functionality. Step inside to discover an open-concept layout ideal for entertaining and everyday living. The heart of the home is the gourmet kitchen, featuring an oversized island with ample seating, gleaming quartz countertops, a premium stainless-steel appliance package, and an expansive walk-in pantry. The kitchen flows seamlessly into the dining area and gathering room, creating a warm and inviting space for family and friends. Elegant wrought iron stair spindles, luxury vinyl plank flooring, and designer finishes add a touch of sophistication throughout. Just off the kitchen, a built-in pocket office provides a quiet nook for homework or remote work, while a flex room on the main floor offers endless possibilitiesthink playroom, home gym, or guest room. Step out onto the rear deck and enjoy peaceful views of the lush, wooded backdrop, perfect for morning coffee or evening relaxation. Upstairs, the spacious loft offers a versatile retreatideal for a media room, play area, or second living space. The primary suite is a true sanctuary, complete with a luxurious en-suite bath featuring dual vanities, an expanded quartz countertop, and a tiled walk-in shower. The convenient second-floor laundry room is located just steps from the primary bedroom. The walk-out basement boasts 9-foot ceilings and is already equipped with rough-in plumbing for a full bath, offering endless potential for future customization. Additional highlights include a fully sodded yard with front yard irrigation, energy-efficient construction with comprehensive warranties: 10-year structural, 5-year water intrusion, and 2-year mechanical, and attractive financing incentives available when using the seller's preferred lender. Don't miss your chance to own this exceptional home in one of Louisville's most desirable neighborhoods. Schedule your tour today and experience the perfect blend of modern design and timeless comfort!
Home Details
Home Type
- Single Family
Est. Annual Taxes
- $512
Year Built
- Built in 2025
Parking
- 2 Car Attached Garage
- Driveway
Home Design
- Poured Concrete
- Shingle Roof
- Stone Veneer
Interior Spaces
- 2,662 Sq Ft Home
- 2-Story Property
- Basement
Bedrooms and Bathrooms
- 4 Bedrooms
Outdoor Features
- Deck
- Patio
- Porch
Utilities
- Central Air
- Heating System Uses Natural Gas
Community Details
- Property has a Home Owners Association
- Catalpa Farms Subdivision
Listing and Financial Details
- Tax Lot 178
Map
Home Values in the Area
Average Home Value in this Area
Tax History
| Year | Tax Paid | Tax Assessment Tax Assessment Total Assessment is a certain percentage of the fair market value that is determined by local assessors to be the total taxable value of land and additions on the property. | Land | Improvement |
|---|---|---|---|---|
| 2024 | $512 | $45,000 | $45,000 | $0 |
| 2023 | $521 | $45,000 | $45,000 | $0 |
Property History
| Date | Event | Price | Change | Sq Ft Price |
|---|---|---|---|---|
| 07/30/2025 07/30/25 | Pending | -- | -- | -- |
| 05/10/2025 05/10/25 | Price Changed | $461,890 | -4.2% | $174 / Sq Ft |
| 04/12/2025 04/12/25 | For Sale | $481,890 | -- | $181 / Sq Ft |
Similar Homes in Louisville, KY
Source: Metro Search (Greater Louisville Association of REALTORS®)
MLS Number: 1684232
APN: 410701780000
- 19113 Catalpa Fields Place
- 3303 Catalpa Farms Dr
- Lot 169 Catalpa Hills Way
- 18105 Catalpa Hills Way
- 245 Catalpa Leaf Way
- 244 Catalpa Leaf Way
- 243 Catalpa Leaf Way
- 3223 Catalpa Farms Dr
- 18106 Catalpa Hills Way
- 19129 Catalpa Fields Place
- 3300 Catalpa Farms Dr
- 3238 Catalpa Farms Dr
- 18117 Catalpa Hills Way
- 19136 Catalpa Fields Place
- 3314 Catalpa Farms Dr
- 19139 Catalpa Fields Place
- 19141 Catalpa Fields Place
- Fifth Avenue Plan at Catalpa Farms
- Boardwalk Plan at Catalpa Farms
- Claypool Plan at Catalpa Farms






