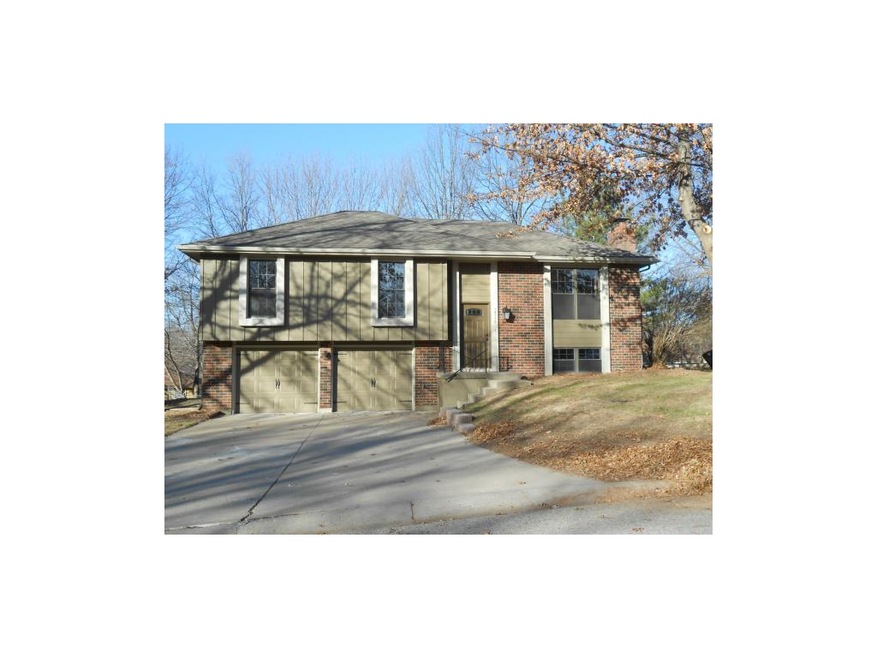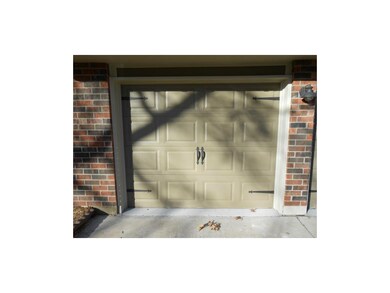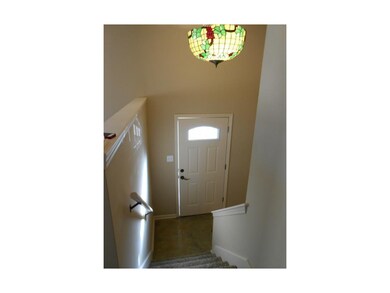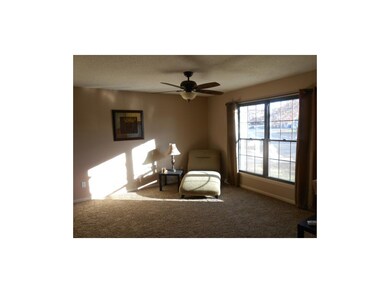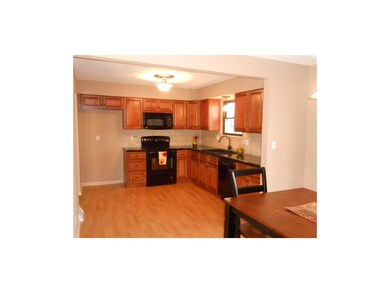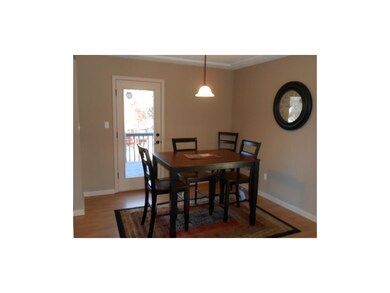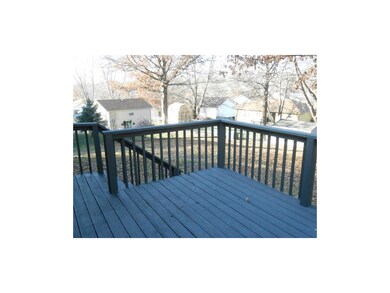
19112 E 14th Terrace Dr Independence, MO 64056
Ripley NeighborhoodHighlights
- Deck
- Fireplace in Basement
- Central Heating and Cooling System
- Enclosed patio or porch
- Attic Fan
- Combination Kitchen and Dining Room
About This Home
As of January 2013Beautiful completely redone home move in ready, new paint, flooring, kitchen, appliances, too much to list. Must see to appreciate!
Last Agent to Sell the Property
Realty Professionals Heartland License #2010006378 Listed on: 11/30/2012
Last Buyer's Agent
Realty Professionals Heartland License #2010006378 Listed on: 11/30/2012
Home Details
Home Type
- Single Family
Est. Annual Taxes
- $1,354
Year Built
- Built in 1975
Parking
- 2 Car Garage
- Front Facing Garage
- Garage Door Opener
Home Design
- Split Level Home
- Brick Frame
- Composition Roof
Interior Spaces
- 1,103 Sq Ft Home
- Ceiling Fan
- Combination Kitchen and Dining Room
- Attic Fan
- Fire and Smoke Detector
Kitchen
- Dishwasher
- Disposal
Bedrooms and Bathrooms
- 3 Bedrooms
- 2 Full Bathrooms
Finished Basement
- Fireplace in Basement
- Laundry in Basement
Outdoor Features
- Deck
- Enclosed patio or porch
Schools
- Indian Trails Elementary School
- Fort Osage High School
Utilities
- Central Heating and Cooling System
- Satellite Dish
Additional Features
- Aluminum or Metal Fence
- City Lot
Community Details
- Osage Village Subdivision
Listing and Financial Details
- Assessor Parcel Number 16-510-12-01-00-0-00-000
Ownership History
Purchase Details
Purchase Details
Purchase Details
Home Financials for this Owner
Home Financials are based on the most recent Mortgage that was taken out on this home.Purchase Details
Home Financials for this Owner
Home Financials are based on the most recent Mortgage that was taken out on this home.Purchase Details
Purchase Details
Purchase Details
Home Financials for this Owner
Home Financials are based on the most recent Mortgage that was taken out on this home.Purchase Details
Purchase Details
Similar Homes in Independence, MO
Home Values in the Area
Average Home Value in this Area
Purchase History
| Date | Type | Sale Price | Title Company |
|---|---|---|---|
| Warranty Deed | -- | None Listed On Document | |
| Warranty Deed | -- | Stewart Title Company | |
| Warranty Deed | -- | None Available | |
| Special Warranty Deed | -- | None Available | |
| Special Warranty Deed | -- | Continental Title | |
| Trustee Deed | $137,880 | None Available | |
| Warranty Deed | -- | Source One Title | |
| Gift Deed | -- | -- | |
| Interfamily Deed Transfer | -- | -- |
Mortgage History
| Date | Status | Loan Amount | Loan Type |
|---|---|---|---|
| Previous Owner | $110,854 | FHA | |
| Previous Owner | $45,000 | New Conventional | |
| Previous Owner | $121,450 | FHA |
Property History
| Date | Event | Price | Change | Sq Ft Price |
|---|---|---|---|---|
| 01/15/2013 01/15/13 | Sold | -- | -- | -- |
| 12/17/2012 12/17/12 | Pending | -- | -- | -- |
| 12/04/2012 12/04/12 | For Sale | $114,900 | +105.2% | $104 / Sq Ft |
| 09/21/2012 09/21/12 | Sold | -- | -- | -- |
| 08/22/2012 08/22/12 | Pending | -- | -- | -- |
| 07/04/2012 07/04/12 | For Sale | $56,000 | -- | $51 / Sq Ft |
Tax History Compared to Growth
Tax History
| Year | Tax Paid | Tax Assessment Tax Assessment Total Assessment is a certain percentage of the fair market value that is determined by local assessors to be the total taxable value of land and additions on the property. | Land | Improvement |
|---|---|---|---|---|
| 2024 | $3,334 | $42,180 | $5,396 | $36,784 |
| 2023 | $3,334 | $42,180 | $5,396 | $36,784 |
| 2022 | $1,897 | $22,800 | $5,111 | $17,689 |
| 2021 | $1,896 | $22,800 | $5,111 | $17,689 |
| 2020 | $1,792 | $21,259 | $5,111 | $16,148 |
| 2019 | $1,775 | $21,259 | $5,111 | $16,148 |
| 2018 | $737,804 | $20,717 | $3,232 | $17,485 |
| 2017 | $1,555 | $20,717 | $3,232 | $17,485 |
| 2016 | $1,555 | $20,197 | $2,698 | $17,499 |
| 2014 | $1,391 | $17,975 | $2,780 | $15,195 |
Agents Affiliated with this Home
-

Seller's Agent in 2013
Ruthann Griggs
Realty Professionals Heartland
(816) 220-5600
3 in this area
22 Total Sales
-

Seller's Agent in 2012
Amy Arndorfer
Premium Realty Group LLC
(816) 224-5650
8 in this area
621 Total Sales
Map
Source: Heartland MLS
MLS Number: 1807655
APN: 16-510-12-01-00-0-00-000
- 19127 E 14 Terrace N
- 19120 E 14th St N
- 18729 E 13th Terrace Ct N
- 19101 E 12th Terrace Ct N
- 19213 E 15th Terrace Ct N
- 18828 E Wigwam Place
- 18822 E Wigwam Dr
- 18834 E Wigwam Place
- 1324 Arrowhead Ridge
- 0 E 24 Highway Cir
- 19400 E 13th St N
- 1120 Arrowhead Ridge
- 1515 Osage Trail
- 18406 E Shoshone Dr
- 19420 E 13th St N
- 18411 E Lexington Rd
- 1609 N Lazy Branch Rd
- 0 Jones Rd
- 1606 N Ponca Dr
- 1315 N Viking Dr
