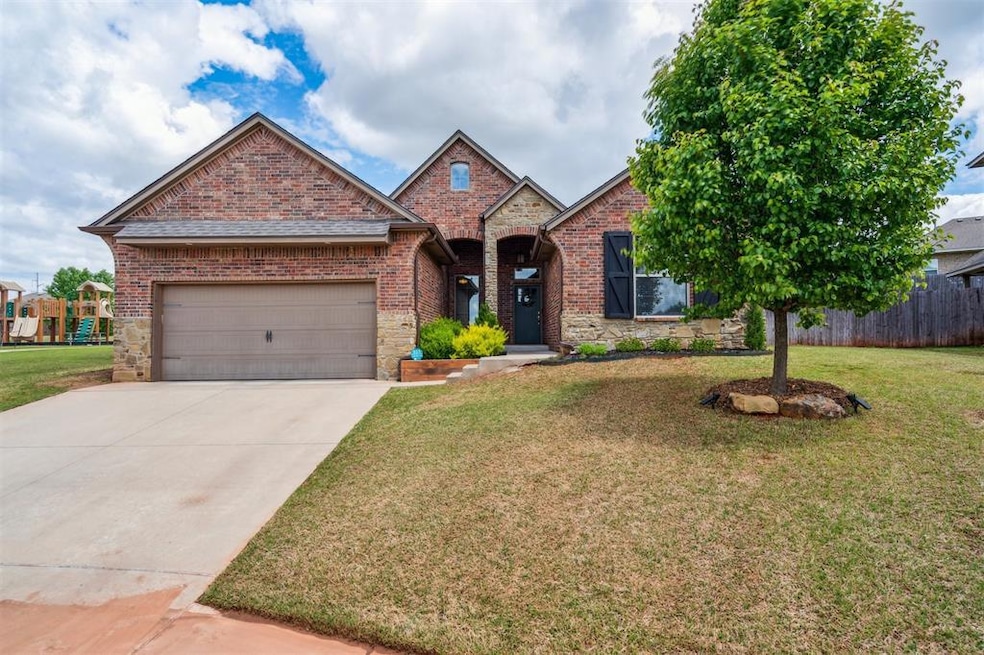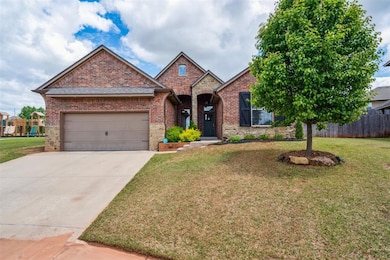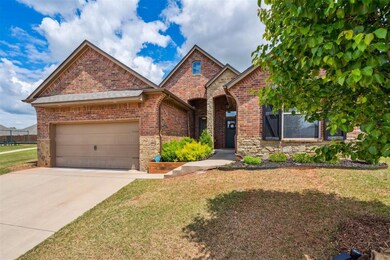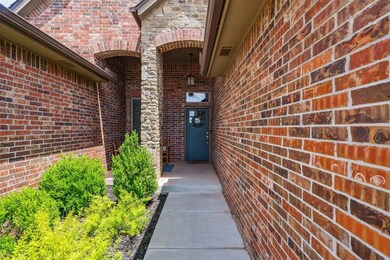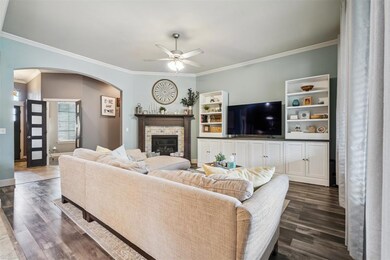
19112 Rush Springs Ln Edmond, OK 73012
The Trails NeighborhoodHighlights
- Traditional Architecture
- Wood Flooring
- Covered patio or porch
- Washington Irving Elementary School Rated A
- Home Office
- 1-minute walk to Rushbrook Community Playground
About This Home
As of June 2025Welcome to Rush Brook—where charm, community, and convenience come together in one of the neighborhood’s larger, beautifully landscaped lots. This thoughtfully designed home offers a warm welcome with natural light, wood floors, and a front-facing office perfect for quiet focus or creative flow.The open-concept living space centers around a cozy gas fireplace and flows seamlessly into the dining area and kitchen, where granite countertops, a brand-new dishwasher, and a spacious pantry with French doors make everyday living feel elevated.The large primary suite offers a peaceful retreat with double vanities, a jacuzzi tub, and a spacious walk-in closet. Two additional bedrooms are joined by a bathroom. Designer details throughout the home add subtle luxury, while smart upgrades like a smart thermostat, Rachio sprinkler system, whole-home surge protector, and brand-new roof and gutters provide lasting peace of mind.Step outside to a backyard built for play and entertaining—with $15,000 invested in landscaping and drainage, a covered porch, and plenty of green space for kids, pets, or weekend barbecues.Just down the street, enjoy the neighborhood pool, splash pad, and ponds, or take a short stroll to nearby shops and restaurants. This home offers more than a place to live—it’s a lifestyle that blends comfort, function, and community.Come experience what makes this Rush Brook gem so special—schedule your showing today!
Home Details
Home Type
- Single Family
Est. Annual Taxes
- $3,353
Year Built
- Built in 2016
Lot Details
- 0.25 Acre Lot
- West Facing Home
- Wood Fence
- Interior Lot
- Sprinkler System
HOA Fees
- $33 Monthly HOA Fees
Parking
- 2 Car Attached Garage
- Garage Door Opener
- Driveway
Home Design
- Traditional Architecture
- Dallas Architecture
- Pillar, Post or Pier Foundation
- Brick Frame
- Composition Roof
- Stone
Interior Spaces
- 1,983 Sq Ft Home
- 1-Story Property
- Metal Fireplace
- Home Office
- Inside Utility
Kitchen
- Gas Oven
- Gas Range
- Free-Standing Range
- <<microwave>>
- Dishwasher
- Wood Stained Kitchen Cabinets
- Disposal
Flooring
- Wood
- Carpet
- Laminate
- Tile
Bedrooms and Bathrooms
- 3 Bedrooms
Laundry
- Laundry Room
- Dryer
- Washer
Home Security
- Home Security System
- Fire and Smoke Detector
Schools
- Washington Irving Elementary School
- Heartland Middle School
- Santa Fe High School
Additional Features
- Covered patio or porch
- Central Heating and Cooling System
Community Details
- Association fees include greenbelt, maintenance common areas, pool
- Mandatory home owners association
Listing and Financial Details
- Legal Lot and Block 001 / 005
Ownership History
Purchase Details
Home Financials for this Owner
Home Financials are based on the most recent Mortgage that was taken out on this home.Purchase Details
Home Financials for this Owner
Home Financials are based on the most recent Mortgage that was taken out on this home.Purchase Details
Home Financials for this Owner
Home Financials are based on the most recent Mortgage that was taken out on this home.Purchase Details
Home Financials for this Owner
Home Financials are based on the most recent Mortgage that was taken out on this home.Similar Homes in Edmond, OK
Home Values in the Area
Average Home Value in this Area
Purchase History
| Date | Type | Sale Price | Title Company |
|---|---|---|---|
| Warranty Deed | $360,000 | Chicago Title | |
| Warranty Deed | $239,000 | Chicago Title Oklahoma | |
| Warranty Deed | $260,000 | Chicago Title Oklahoma | |
| Warranty Deed | $44,000 | Capito Abstract Title |
Mortgage History
| Date | Status | Loan Amount | Loan Type |
|---|---|---|---|
| Open | $288,000 | New Conventional | |
| Previous Owner | $15,000 | Credit Line Revolving | |
| Previous Owner | $220,135 | New Conventional | |
| Previous Owner | $215,010 | New Conventional | |
| Previous Owner | $166,145 | Construction |
Property History
| Date | Event | Price | Change | Sq Ft Price |
|---|---|---|---|---|
| 06/11/2025 06/11/25 | Sold | $360,000 | 0.0% | $182 / Sq Ft |
| 05/13/2025 05/13/25 | Pending | -- | -- | -- |
| 05/09/2025 05/09/25 | For Sale | $360,000 | +50.7% | $182 / Sq Ft |
| 10/15/2018 10/15/18 | Sold | $238,900 | -11.5% | $121 / Sq Ft |
| 09/30/2018 09/30/18 | Pending | -- | -- | -- |
| 07/06/2018 07/06/18 | For Sale | $269,900 | +3.9% | $137 / Sq Ft |
| 10/18/2016 10/18/16 | Sold | $259,800 | 0.0% | $139 / Sq Ft |
| 08/31/2016 08/31/16 | Pending | -- | -- | -- |
| 06/03/2016 06/03/16 | For Sale | $259,800 | -- | $139 / Sq Ft |
Tax History Compared to Growth
Tax History
| Year | Tax Paid | Tax Assessment Tax Assessment Total Assessment is a certain percentage of the fair market value that is determined by local assessors to be the total taxable value of land and additions on the property. | Land | Improvement |
|---|---|---|---|---|
| 2024 | $3,353 | $30,049 | $4,219 | $25,830 |
| 2023 | $3,353 | $29,174 | $4,262 | $24,912 |
| 2022 | $3,282 | $28,325 | $4,740 | $23,585 |
| 2021 | $3,150 | $27,500 | $5,665 | $21,835 |
| 2020 | $3,197 | $27,500 | $5,747 | $21,753 |
| 2019 | $3,215 | $27,500 | $4,650 | $22,850 |
| 2018 | $3,598 | $29,480 | $0 | $0 |
| 2017 | $3,610 | $29,755 | $5,280 | $24,475 |
| 2016 | $83 | $686 | $686 | $0 |
| 2015 | $83 | $686 | $686 | $0 |
Agents Affiliated with this Home
-
James Hugo

Seller's Agent in 2025
James Hugo
Keller Williams Central OK ED
1 in this area
103 Total Sales
-
Leslie Hugo

Seller Co-Listing Agent in 2025
Leslie Hugo
Keller Williams Central OK ED
(405) 330-2626
3 in this area
135 Total Sales
-
Robyn Long

Buyer's Agent in 2025
Robyn Long
Keller Williams Central OK ED
(907) 523-2774
1 in this area
4 Total Sales
-
Karen Blevins

Seller's Agent in 2018
Karen Blevins
Chinowth & Cohen
(405) 420-1754
40 in this area
958 Total Sales
-
Barrett Huffmyer

Seller's Agent in 2016
Barrett Huffmyer
Salt Real Estate Inc
(039) 592-3317
139 Total Sales
Map
Source: MLSOK
MLS Number: 1168723
APN: 212541470
- 19113 Windy Way Rd
- 821 NW 192nd Terrace
- 800 NW 190th St
- 928 NW 191st St
- 804 NW 193rd St
- 1012 NW 191st St
- 1016 NW 191st St
- 18816 Havenbrook Rd
- 19420 Crest Ridge Dr
- 0 NW 192nd St Unit 1167400
- 917 NW 186th St
- 1205 NW 190th Place
- 1204 NW 190th Place
- 600 NW 186th St
- 512 NW 186th St
- 19213 Canyon Creek Place
- 2712 Pine Valley
- 19724 Meadow Bend
- 604 NW 197th St
- 2617 Jills Trail
