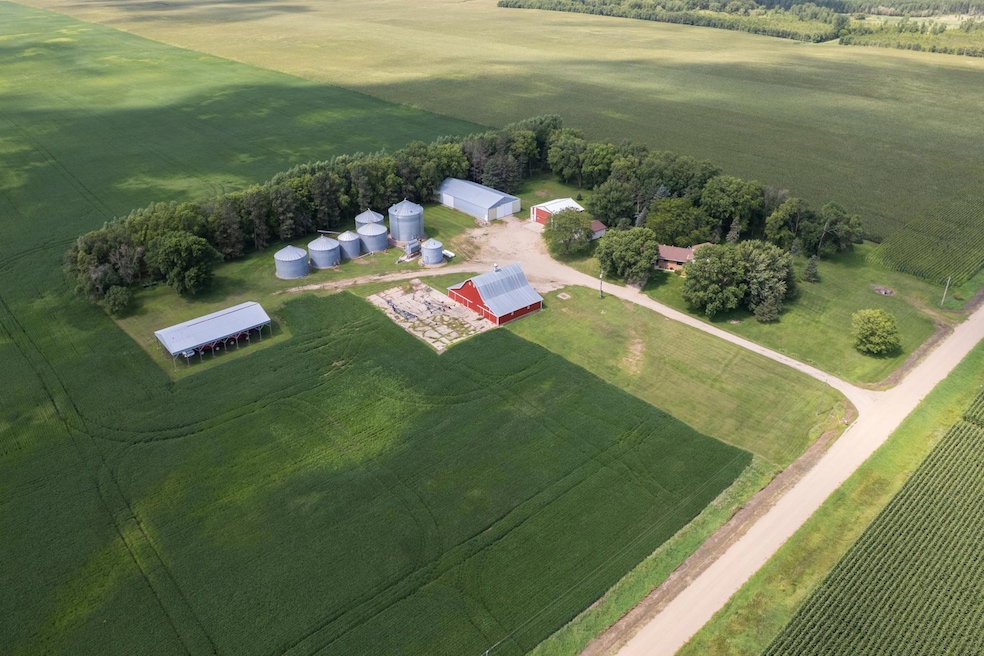Estimated payment $3,301/month
Highlights
- Multiple Garages
- Lower Floor Utility Room
- Patio
- No HOA
- 4 Car Garage
- Forced Air Heating and Cooling System
About This Home
Spacious 5 bedroom home with shop, barn, and so much more! Welcome to your dream property. With nearly 10 acres located only .25 miles off of a tar road, this 5 bedroom, 4 bathroom home offers the perfect blend of function, country living, and comfort. With over 3,300 total square feet, this well maintained house features a wood burning fireplace for those chilly nights, and a beautiful 693 sq ft stamped concrete patio perfect for outdoor relaxation or entertaining. The perfect property for hobbyists, business owners, or those who are looking for extra space, including: A heated shop for year-round projects.
A pole barn and barn for storage and/or livestock.
Both an attached and detached garage for ample parking space or workspace. Outbuilding specs: 1982 42x42 Shop, 1929 Barn, 1988 80x40 Hay Shed, 1970 50x100 Pole Shed, a 1970 24x24 Detached Garage plus roughly 80,000 bushels of grain bin storage. This property blends rural privacy, abundant storage, ample space, and endless opportunities. Book your showing today!
Home Details
Home Type
- Single Family
Est. Annual Taxes
- $2,936
Year Built
- Built in 1989
Lot Details
- Lot Dimensions are 645.5x663
- Zoning described as Agriculture
Parking
- 4 Car Garage
- Multiple Garages
Home Design
- Split Level Home
Interior Spaces
- Central Vacuum
- Wood Burning Fireplace
- Lower Floor Utility Room
- Basement
- Block Basement Construction
Kitchen
- Range
- Microwave
- Dishwasher
Bedrooms and Bathrooms
- 5 Bedrooms
Outdoor Features
- Patio
Utilities
- Forced Air Heating and Cooling System
- 200+ Amp Service
- Propane
- Well
- Gas Water Heater
- Septic System
Community Details
- No Home Owners Association
Listing and Financial Details
- Assessor Parcel Number 530184020
Map
Property History
| Date | Event | Price | List to Sale | Price per Sq Ft |
|---|---|---|---|---|
| 02/26/2026 02/26/26 | Price Changed | $595,000 | -4.8% | $196 / Sq Ft |
| 11/12/2025 11/12/25 | Price Changed | $625,000 | -3.7% | $206 / Sq Ft |
| 08/20/2025 08/20/25 | For Sale | $649,000 | -- | $214 / Sq Ft |
Purchase History
| Date | Type | Sale Price | Title Company |
|---|---|---|---|
| Deed | $103,280 | -- |
Source: NorthstarMLS
MLS Number: 6772076
APN: 53-018-4020
- 1010 Clarice Ave
- 400 Village Dr
- 1116 Birch St
- 103 W Lyon St
- 122 N 3rd St Unit 2
- 901 Pearl Ave Unit 208
- 901 Country Club Dr Unit 304
- 901 Country Club Dr Unit 101
- 901 Country Club Dr Unit 204
- 200 S 4th St Unit 1
- 231-235 Legion Field Rd
- 1173 Dewey St
- 211 N Chapman St
- 624 Columbus Ave
- 201 E Pabst St
- 2645 Juniper Ave Unit 1
- 2645 Juniper Ave Unit 2
- 517 Indal St Unit basement
- 604 E 4th St
- 100 Fallwood Rd
Ask me questions while you tour the home.

